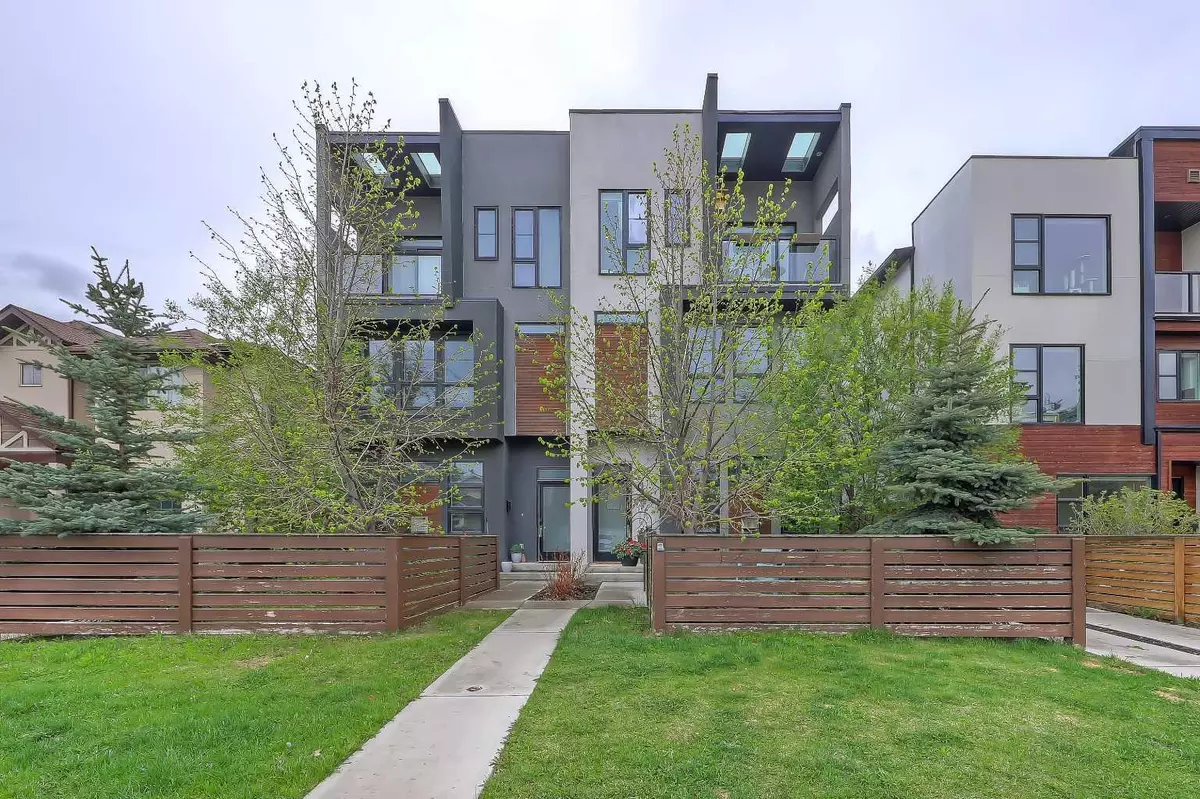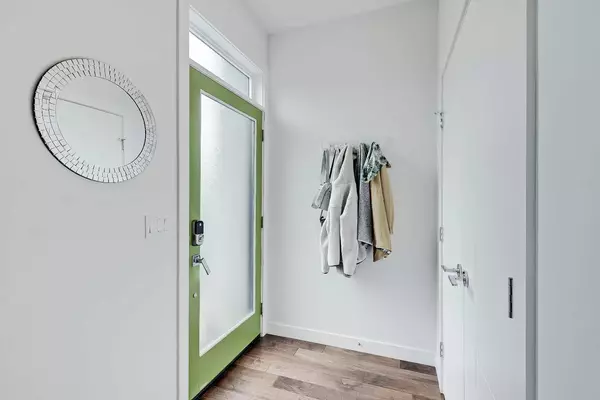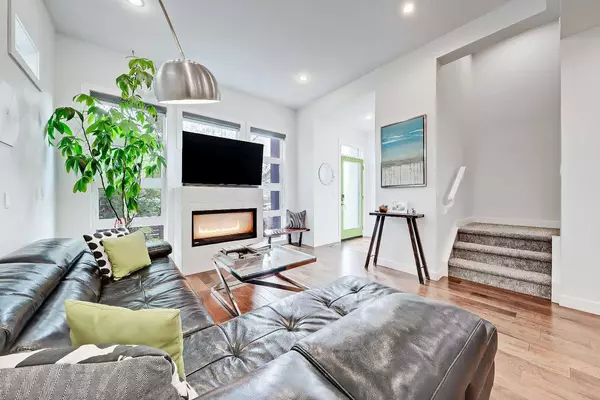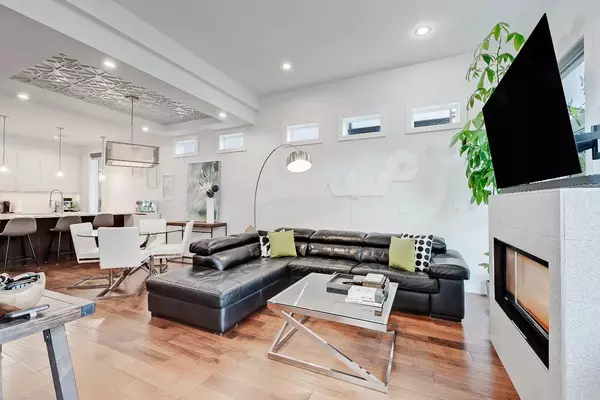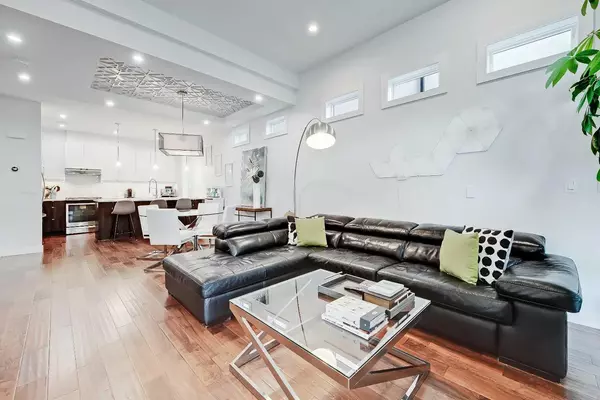$665,000
$699,900
5.0%For more information regarding the value of a property, please contact us for a free consultation.
4 Beds
5 Baths
1,994 SqFt
SOLD DATE : 11/09/2024
Key Details
Sold Price $665,000
Property Type Townhouse
Sub Type Row/Townhouse
Listing Status Sold
Purchase Type For Sale
Square Footage 1,994 sqft
Price per Sqft $333
Subdivision Montgomery
MLS® Listing ID A2133101
Sold Date 11/09/24
Style 3 Storey
Bedrooms 4
Full Baths 4
Half Baths 1
Condo Fees $150
Originating Board Calgary
Year Built 2016
Annual Tax Amount $3,749
Tax Year 2023
Property Description
You can’t beat this location in MONTGOMERY with this luxury 3-storey 4-BED, 4.5-BATH TOWNHOME by Red Tree Custom Homes w/ FULLY DEVELOPED BASEMENT! Across the street from Shouldice Park, the Bow River, and the Shouldice Aquatic Centre, with local favourites within walking distance along Bowness Rd, including NOtaBLE, Abbey’s Creations, and Angel’s Café! The Alberta Children’s Hospital, University of Calgary, Foothills Medical Centre, and Market Mall are all under 8 minutes away, and Foundations for the Future Charter School and Terrace Road School are a 15 and 8-minute walk away. It’s an ideal location for any young couple looking to live in the area who don’t want to sacrifice luxury or convenience! Spread out across four levels of fully developed living space, this upgraded home includes 3 upper bedrooms (each with private ensuites), a single detached garage, an open concept layout, and upgraded finishings throughout! The main floor enjoys a full wall of transom windows, flooding the home with natural light, with high ceilings and engineered WALNUT HARDWOOD flooring complimenting the open space. The front living room centres on a stunning gas fireplace with a tiled surround and beautifully framed by windows! A decorative tray ceiling with designer light distinguishes the dining room from the rest of the floor, ideal for entertaining, while the clean and modern kitchen overlooks the space welcoming the chefs in your family! A long island with quartz counter enjoys bar seating, a dual undermount stainless steel sink, and lots of storage. The flat panel cabinetry sits alongside a stylish tile backsplash, with designer pendant lightings bringing it all together. The stainless-steel appliance package includes a fridge/freezer, a gas range, a dishwasher, and a built-in microwave on the island. Upstairs, two junior suites with private 4-pc ensuites with fully tiled tub/shower combos await, with a linen closet and laundry area. The primary suite features more transom windows, a spacious walk-in closet w/ built-in shelving, a PRIVATE BALCONY, and a 5-pc ensuite w/ heated tile floor, soaker tub, dual sinks, quartz counter, and large shower w/ full-height tile surround and rain shower head. The fully developed basement features a large recreation area, a hobby room, and an additional 4-pc bathroom, expanding your living space in this already incredible townhome! Living in Montgomery is unlike any other, w/ easy access to Bowness & all its shops & amenities, WinSport, Edworthy Park, plus all the restaurants & shops along 16th Ave! Highway 1 is just a stone’s throw away, too, giving you complete access to the entire city for easy commuting and direct access to the mountains. Drive around the neighbourhood, stop into an open house, or book your private viewing to see your new home for yourself – you will love what you see!
Location
Province AB
County Calgary
Area Cal Zone Nw
Zoning M-C1
Direction NE
Rooms
Other Rooms 1
Basement Finished, Full
Interior
Interior Features High Ceilings, Skylight(s)
Heating In Floor, Forced Air, Natural Gas
Cooling Central Air
Flooring Carpet, Ceramic Tile, Hardwood
Fireplaces Number 1
Fireplaces Type Gas
Appliance Dishwasher, Dryer, Gas Stove, Microwave, Range Hood, Refrigerator, Washer
Laundry Laundry Room
Exterior
Garage Single Garage Detached
Garage Spaces 1.0
Garage Description Single Garage Detached
Fence Fenced
Community Features Golf, Park, Playground, Schools Nearby, Shopping Nearby, Sidewalks, Street Lights
Amenities Available Other
Roof Type Asphalt Shingle
Porch Balcony(s)
Total Parking Spaces 1
Building
Lot Description Back Lane
Foundation Poured Concrete
Architectural Style 3 Storey
Level or Stories Three Or More
Structure Type Asphalt,Stucco,Wood Frame
Others
HOA Fee Include See Remarks
Restrictions None Known
Tax ID 82754294
Ownership Private
Pets Description Yes
Read Less Info
Want to know what your home might be worth? Contact us for a FREE valuation!

Our team is ready to help you sell your home for the highest possible price ASAP
GET MORE INFORMATION

Agent | License ID: LDKATOCAN

