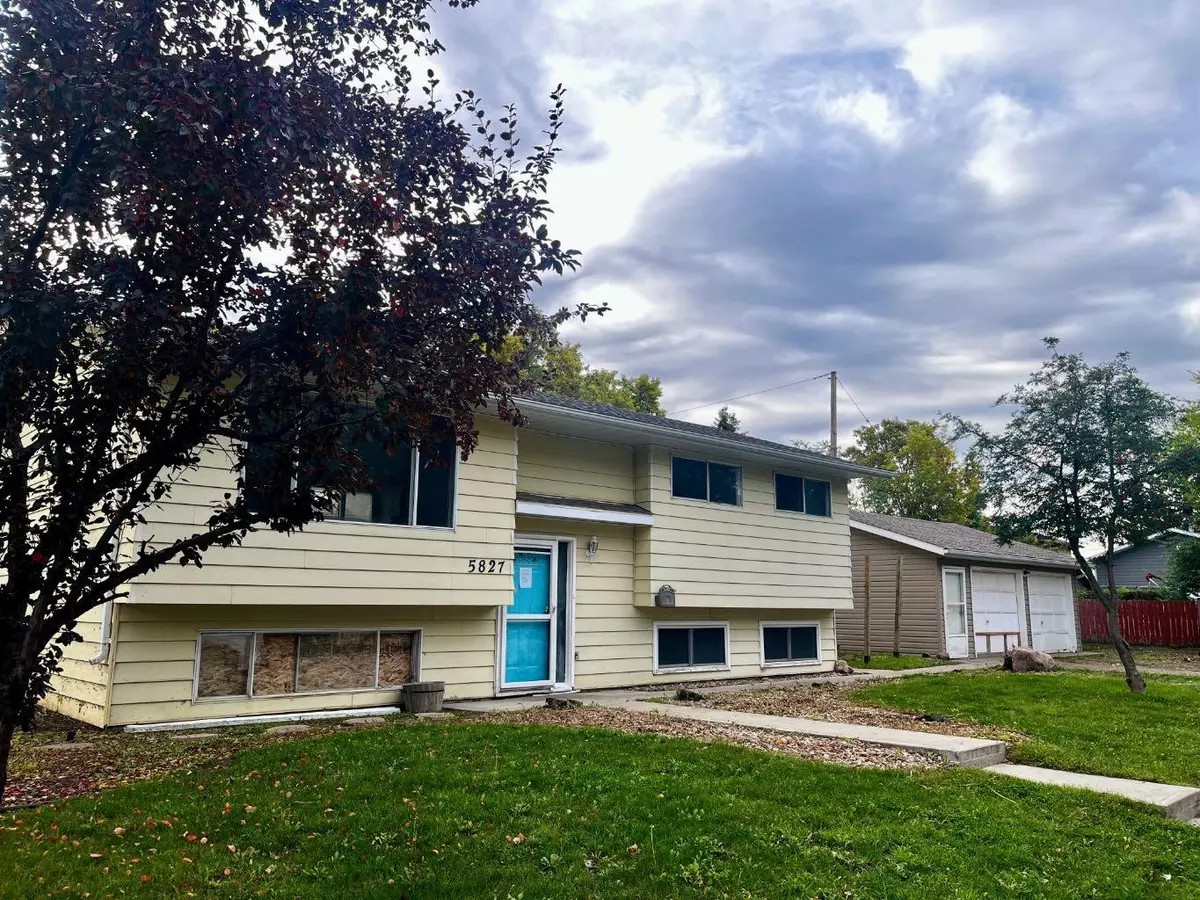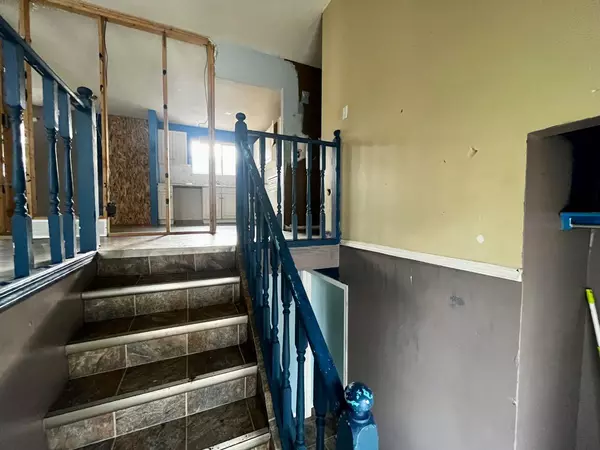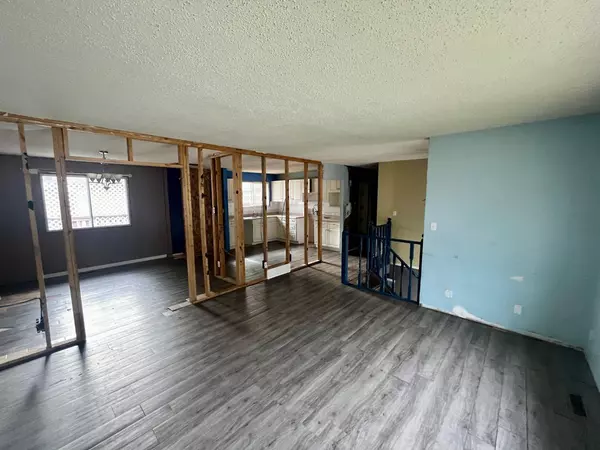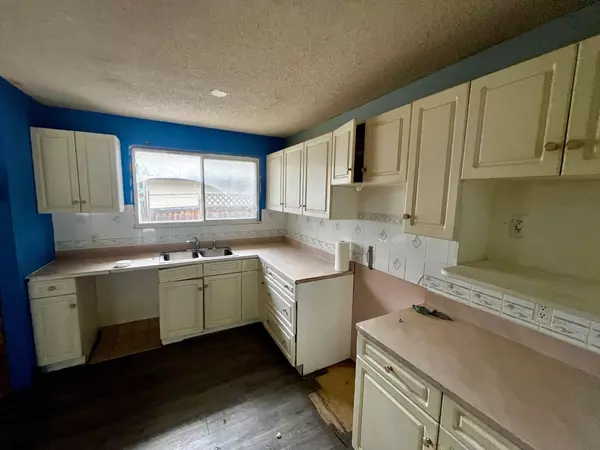$153,000
$167,400
8.6%For more information regarding the value of a property, please contact us for a free consultation.
5 Beds
2 Baths
1,075 SqFt
SOLD DATE : 11/09/2024
Key Details
Sold Price $153,000
Property Type Single Family Home
Sub Type Detached
Listing Status Sold
Purchase Type For Sale
Square Footage 1,075 sqft
Price per Sqft $142
Subdivision Vermilion
MLS® Listing ID A2169807
Sold Date 11/09/24
Style Bi-Level
Bedrooms 5
Full Baths 2
Originating Board Lloydminster
Year Built 1979
Annual Tax Amount $2,448
Tax Year 2024
Lot Size 7,233 Sqft
Acres 0.17
Property Description
Nestled on a spacious corner lot near the serene Vermilion Provincial Park, this 5-bedroom, 2-bathroom bi-level home offers a fantastic opportunity for those looking to invest in their future. With an oversized detached garage and a practical layout featuring three bedrooms upstairs and two down, this property holds endless potential for families or first-time buyers. While the home does require some TLC before moving in, the affordable price provides the perfect chance to build equity and customize the space to your liking. Located in a family-friendly west-end neighborhood, this home is ideal for those ready to create their dream living space in a great community. Don’t miss out on the chance to transform this property into a beautiful family home.
Location
Province AB
County Vermilion River, County Of
Zoning R2
Direction W
Rooms
Basement Finished, Full
Interior
Interior Features See Remarks
Heating Forced Air, Natural Gas
Cooling None
Flooring Laminate
Appliance None
Laundry In Basement
Exterior
Garage Double Garage Detached
Garage Spaces 2.0
Garage Description Double Garage Detached
Fence Partial
Community Features Park, Playground, Sidewalks
Roof Type Asphalt Shingle
Porch Deck
Lot Frontage 111.55
Total Parking Spaces 2
Building
Lot Description Corner Lot
Foundation Poured Concrete
Architectural Style Bi-Level
Level or Stories One
Structure Type Wood Frame
Others
Restrictions None Known
Tax ID 56938640
Ownership Bank/Financial Institution Owned
Read Less Info
Want to know what your home might be worth? Contact us for a FREE valuation!

Our team is ready to help you sell your home for the highest possible price ASAP
GET MORE INFORMATION

Agent | License ID: LDKATOCAN






