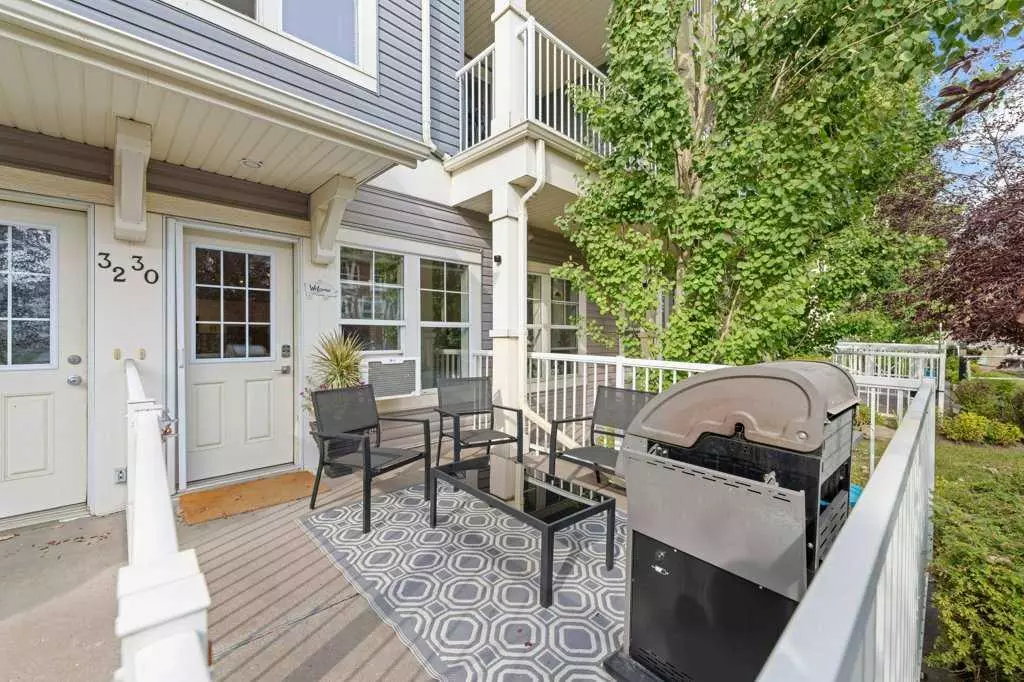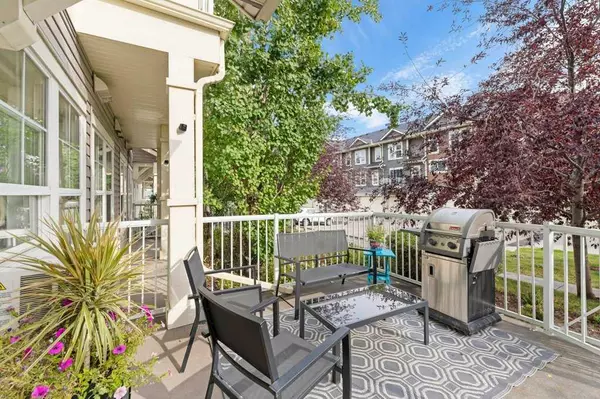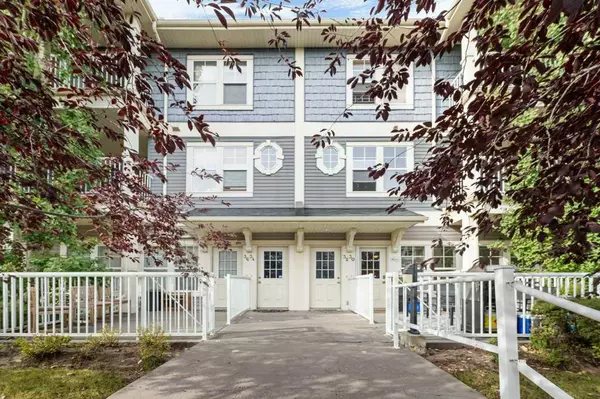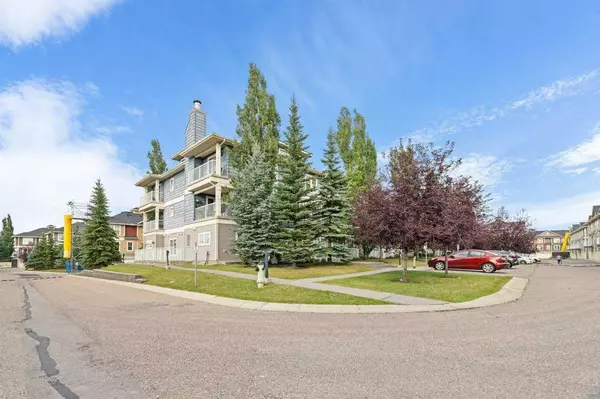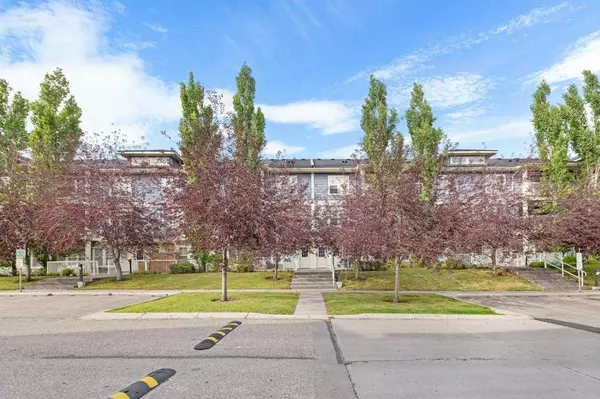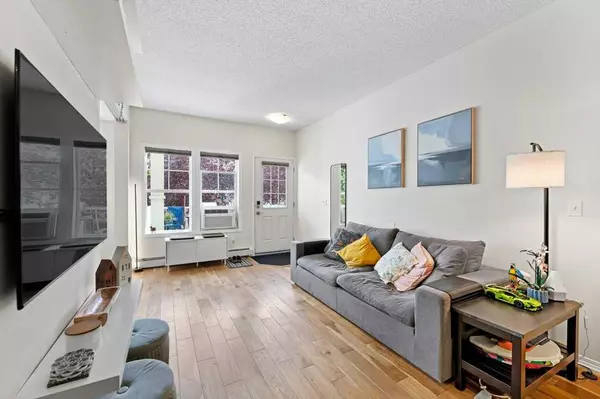$281,000
$285,000
1.4%For more information regarding the value of a property, please contact us for a free consultation.
1 Bed
1 Bath
606 SqFt
SOLD DATE : 11/09/2024
Key Details
Sold Price $281,000
Property Type Townhouse
Sub Type Row/Townhouse
Listing Status Sold
Purchase Type For Sale
Square Footage 606 sqft
Price per Sqft $463
Subdivision Auburn Bay
MLS® Listing ID A2166154
Sold Date 11/09/24
Style Stacked Townhouse
Bedrooms 1
Full Baths 1
Condo Fees $428
HOA Fees $41/ann
HOA Y/N 1
Originating Board Calgary
Year Built 2007
Annual Tax Amount $1,339
Tax Year 2024
Property Description
Stylish and charming, this townhome offers a fantastic alternative to renting with over 500 sq ft of thoughtfully designed living space. It boasts an open floor plan with generous living, dining, kitchen, and desk areas. Additional features include a pantry, in-unit storage and washer/dryer, hardwood flooring, a 4-piece bathroom, and a bedroom with a distinctive sliding wall, that pushes out of site by a custom wall - built specifically for this home! The property comes with a titled underground parking spot, a titled storage locker, and an oversized sunny south-facing patio. Unlike many townhomes, the affordable condo fee covers all utilities except electricity. Conveniently located near the lake, South Hospital, parks, playgrounds, and other amenities in Auburn Bay. Call today to schedule your viewing!
Location
Province AB
County Calgary
Area Cal Zone Se
Zoning M-X1
Direction S
Rooms
Basement None
Interior
Interior Features Ceiling Fan(s), Pantry, Storage
Heating Baseboard
Cooling None
Flooring Ceramic Tile, Hardwood
Appliance Dishwasher, Dryer, Microwave, Refrigerator, Stove(s), Washer
Laundry In Unit
Exterior
Garage Parkade, Underground
Garage Description Parkade, Underground
Fence Fenced
Community Features Clubhouse, Fishing, Lake, Park, Playground, Schools Nearby, Shopping Nearby, Sidewalks, Street Lights
Amenities Available Beach Access, Clubhouse, Playground, Recreation Facilities
Roof Type Asphalt Shingle
Porch Front Porch, Patio
Exposure S
Total Parking Spaces 1
Building
Lot Description See Remarks
Foundation Poured Concrete
Architectural Style Stacked Townhouse
Level or Stories One
Structure Type Vinyl Siding,Wood Frame
Others
HOA Fee Include Amenities of HOA/Condo,Common Area Maintenance,Gas,Heat,Insurance,Professional Management,Reserve Fund Contributions,Sewer,Snow Removal,Trash,Water
Restrictions Board Approval,Pets Allowed
Ownership Private
Pets Description Restrictions
Read Less Info
Want to know what your home might be worth? Contact us for a FREE valuation!

Our team is ready to help you sell your home for the highest possible price ASAP
GET MORE INFORMATION

Agent | License ID: LDKATOCAN

