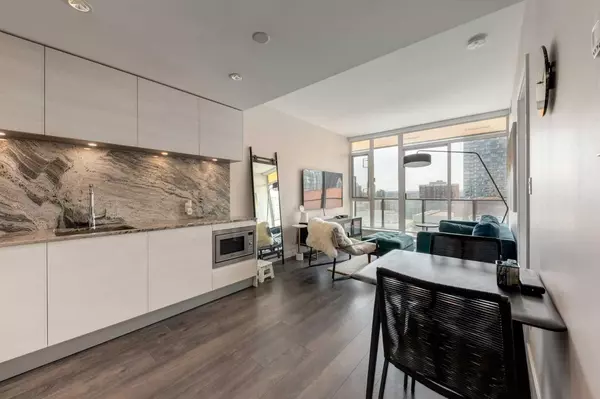$374,900
$374,900
For more information regarding the value of a property, please contact us for a free consultation.
1 Bed
1 Bath
500 SqFt
SOLD DATE : 11/09/2024
Key Details
Sold Price $374,900
Property Type Condo
Sub Type Apartment
Listing Status Sold
Purchase Type For Sale
Square Footage 500 sqft
Price per Sqft $749
Subdivision Beltline
MLS® Listing ID A2148039
Sold Date 11/09/24
Style Apartment
Bedrooms 1
Full Baths 1
Condo Fees $422/mo
Originating Board Calgary
Year Built 2018
Annual Tax Amount $1,975
Tax Year 2024
Property Description
This 20th-floor luxury suite at Park Point offers a superior, functional 1-bedroom layout with sunny, panoramic mountain views. With a titled underground parking stall, private storage locker, and quick occupancy available, it’s a rare blend of efficiency and convenience. Perfect for executive rentals or student accommodation, the suite is easily cash flow positive and move-in ready with optional luxury furnishings and nearly new equipment, including 4K TVs, and a Bose sound bar. Positioned high in the building, it features uninterrupted views of the Rockies and Central Memorial Park, attracting premium tenants. Flooded with natural light, the suite offers modern amenities like central A/C, laminate floors, 9-foot ceilings, and a sleek kitchen with granite countertops, Italian cabinetry, and high-end stainless-steel appliances. Additional conveniences include an in-suite washer/dryer and ample storage. Residents enjoy top-tier amenities like concierge service, a fitness center, social lounges, steam rooms, guest suites, and secure bike storage. Move fast before this unit is returned to the rental market. Contact us today to schedule your viewing!
Location
Province AB
County Calgary
Area Cal Zone Cc
Zoning CC-X
Direction N
Interior
Interior Features Granite Counters, Walk-In Closet(s)
Heating Fan Coil
Cooling Central Air
Flooring Ceramic Tile, Laminate
Appliance Dishwasher, Dryer, Gas Stove, Microwave, Range Hood, Refrigerator, Washer, Window Coverings
Laundry In Unit
Exterior
Garage Parkade, Underground
Garage Description Parkade, Underground
Community Features Park, Schools Nearby, Shopping Nearby, Street Lights, Walking/Bike Paths
Amenities Available Elevator(s), Fitness Center, Guest Suite, Park, Parking, Party Room, Secured Parking, Visitor Parking
Porch Balcony(s)
Exposure W
Total Parking Spaces 1
Building
Story 34
Architectural Style Apartment
Level or Stories Single Level Unit
Structure Type Concrete
Others
HOA Fee Include Common Area Maintenance,Heat,Insurance,Maintenance Grounds,Parking,Professional Management,Sewer,Snow Removal,Trash,Water
Restrictions Pet Restrictions or Board approval Required
Ownership Private
Pets Description Restrictions, Yes
Read Less Info
Want to know what your home might be worth? Contact us for a FREE valuation!

Our team is ready to help you sell your home for the highest possible price ASAP
GET MORE INFORMATION

Agent | License ID: LDKATOCAN






