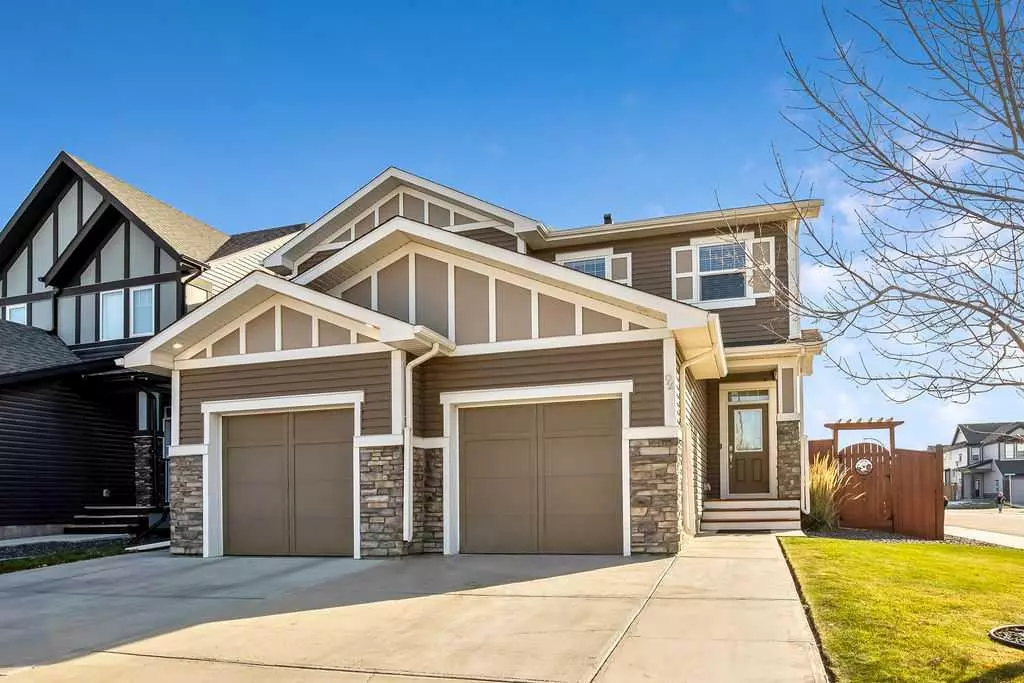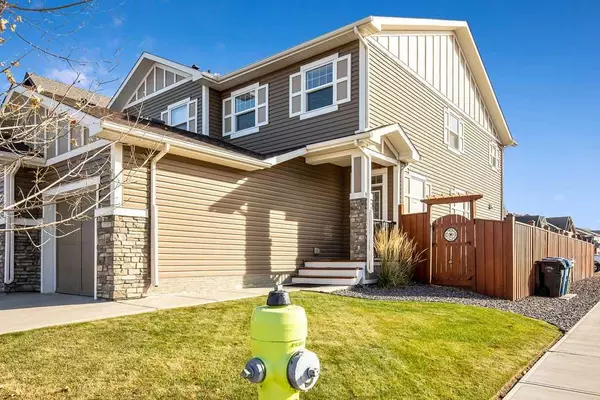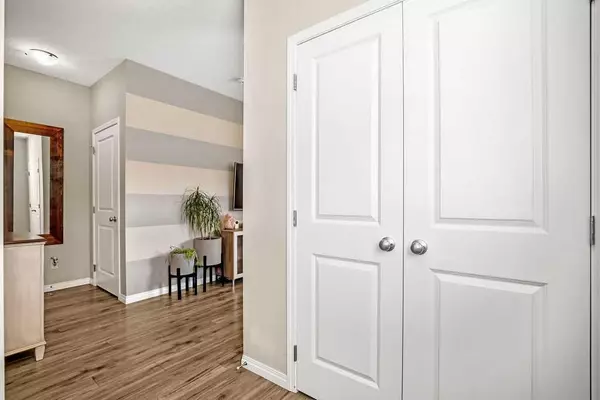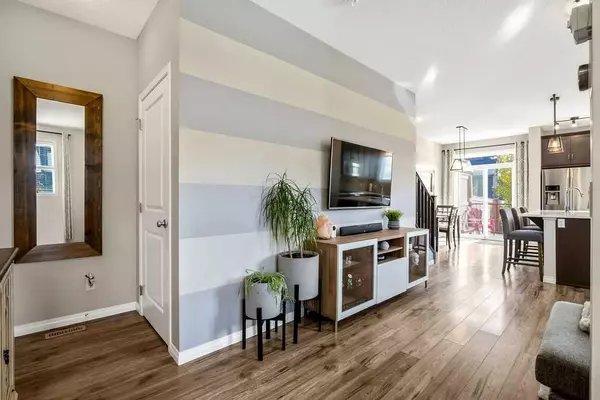$546,000
$549,999
0.7%For more information regarding the value of a property, please contact us for a free consultation.
3 Beds
3 Baths
1,387 SqFt
SOLD DATE : 11/09/2024
Key Details
Sold Price $546,000
Property Type Single Family Home
Sub Type Semi Detached (Half Duplex)
Listing Status Sold
Purchase Type For Sale
Square Footage 1,387 sqft
Price per Sqft $393
Subdivision Legacy
MLS® Listing ID A2175258
Sold Date 11/09/24
Style 2 Storey,Side by Side
Bedrooms 3
Full Baths 2
Half Baths 1
HOA Fees $5/ann
HOA Y/N 1
Originating Board Calgary
Year Built 2016
Annual Tax Amount $3,213
Tax Year 2024
Lot Size 3,100 Sqft
Acres 0.07
Property Description
Welcome to this immaculately maintained home nestled on a spacious corner lot in the extremely popular community of Legacy. You’ll immediately notice the modern colour palettes and desirable open plan welcoming you into the spacious main floor that offers an extended sight line to the back of the kitchen creating a smooth transition from your main living area to your designated dining area and wonderful kitchen!Boasting exquisite quartz counters, stainless steel appliances and a large central island, this home is sure to impress. Directly off the kitchen, the patio doors lead you out to a large, well maintained, south facing backyard with a nice deck complete with a gas line for your BBQ. Nicely separated from the main living area is a convenient two piece guest bathroom rounding out this fantastic space. Upstairs you’ll discover the luxurious master bedroom complete with an attractive en-suite with a massive shower, dual sinks and a large walk-in closet. You’ll love the convenient second floor laundry room, two additional bedrooms and four piece main bath. The unspoiled basement, with bathroom rough in, leaves you with various options for your future development and the convenience of the single attached garage is something you’ll appreciate, especially with winter around the corner! Close to green spaces, shopping and all other amenities this home is truly something special, book a private viewing and see for yourself!
Location
Province AB
County Calgary
Area Cal Zone S
Zoning R-2M
Direction NW
Rooms
Other Rooms 1
Basement Full, Unfinished
Interior
Interior Features Bathroom Rough-in, Double Vanity, No Smoking Home, Open Floorplan, Pantry, Quartz Counters
Heating Forced Air, Natural Gas
Cooling Central Air
Flooring Carpet, Laminate, Tile
Appliance Central Air Conditioner, Dishwasher, Dryer, Garage Control(s), Gas Cooktop, Microwave Hood Fan, Oven, Refrigerator, See Remarks, Washer, Window Coverings
Laundry Upper Level
Exterior
Garage 220 Volt Wiring, Front Drive, Garage Faces Front, Single Garage Attached
Garage Spaces 1.0
Garage Description 220 Volt Wiring, Front Drive, Garage Faces Front, Single Garage Attached
Fence Fenced
Community Features Playground, Schools Nearby, Shopping Nearby, Sidewalks, Street Lights, Walking/Bike Paths
Amenities Available Park, Playground
Roof Type Asphalt Shingle
Porch Deck, See Remarks
Lot Frontage 34.02
Exposure NW
Total Parking Spaces 3
Building
Lot Description Corner Lot
Foundation Poured Concrete
Architectural Style 2 Storey, Side by Side
Level or Stories Two
Structure Type Vinyl Siding
Others
Restrictions Easement Registered On Title,Restrictive Covenant,Utility Right Of Way
Tax ID 95402548
Ownership Private
Read Less Info
Want to know what your home might be worth? Contact us for a FREE valuation!

Our team is ready to help you sell your home for the highest possible price ASAP
GET MORE INFORMATION

Agent | License ID: LDKATOCAN






