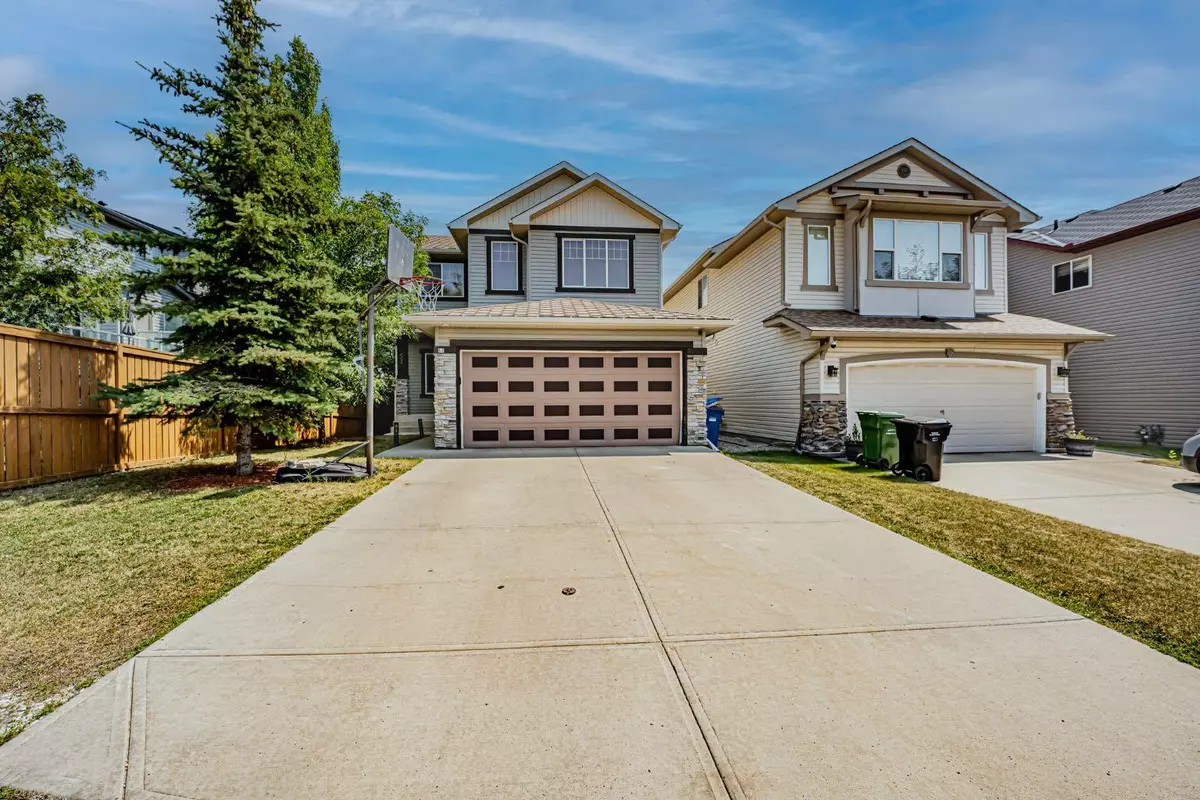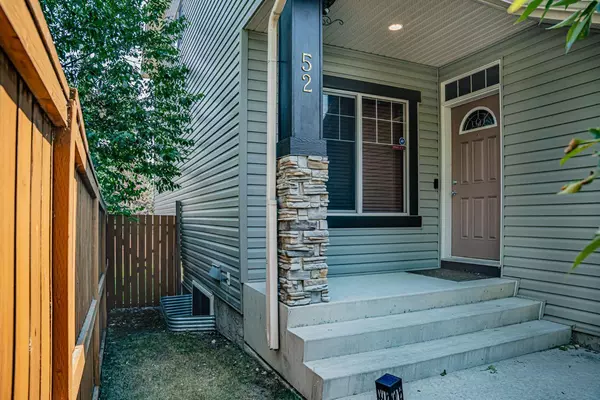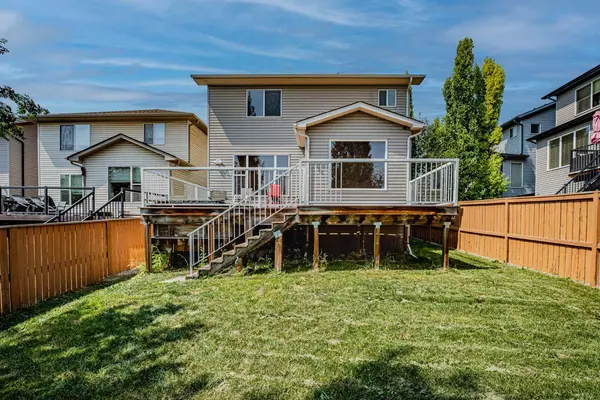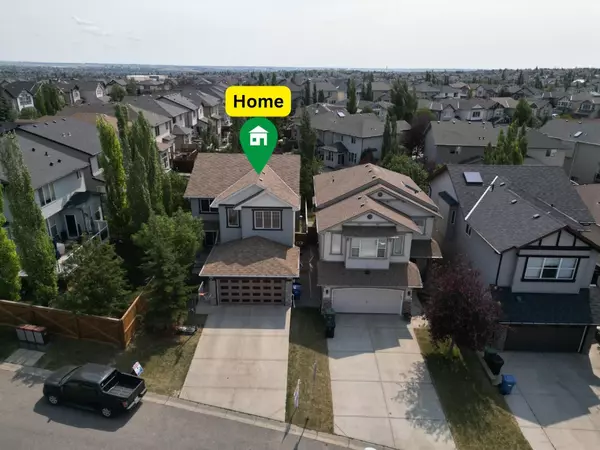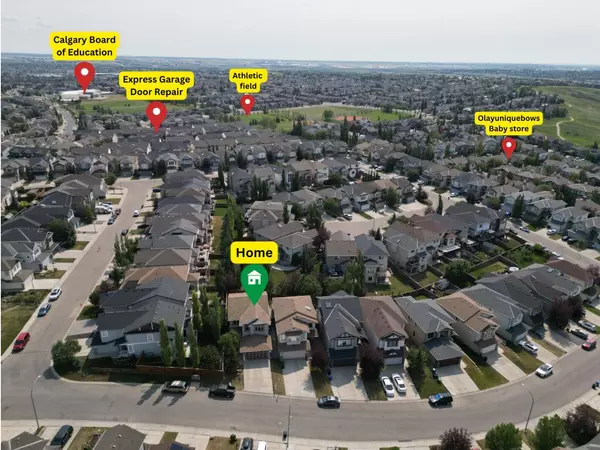$680,000
$699,900
2.8%For more information regarding the value of a property, please contact us for a free consultation.
4 Beds
3 Baths
2,239 SqFt
SOLD DATE : 11/09/2024
Key Details
Sold Price $680,000
Property Type Single Family Home
Sub Type Detached
Listing Status Sold
Purchase Type For Sale
Square Footage 2,239 sqft
Price per Sqft $303
Subdivision Panorama Hills
MLS® Listing ID A2171659
Sold Date 11/09/24
Style 2 Storey
Bedrooms 4
Full Baths 2
Half Baths 1
HOA Fees $20/ann
HOA Y/N 1
Originating Board Calgary
Year Built 2007
Annual Tax Amount $4,452
Tax Year 2024
Lot Size 4,327 Sqft
Acres 0.1
Property Description
Discover the perfect family home at 52 Pantego Link NW, Calgary, AB, in the heart of Panorama Hills. This charming residence boasts 4 bedrooms and 2.5 bathrooms. The open-concept main floor is bright and welcoming, featuring a spacious living room with a cozy gas fireplace, a modern kitchen equipped with stainless steel appliances, granite countertops, a large island with a breakfast bar, and ample cabinet space, alongside a generous dining area perfect for gatherings and full size bedroom on the main floor, while upstairs, the luxurious master suite includes a walk-in closet and a 4-piece ensuite with a soaker tub and separate shower. Two additional bedrooms and a full bathroom complete the upper level. Outside, the home impresses with its curb appeal, including a welcoming front porch, mature landscaping, and a double attached garage. The private, fenced backyard is an oasis with a large deck, hot tub and green space for play. Located on a quiet, family-friendly street, this home is within walking distance to schools, parks, shopping centers, and public transportation, with quick access to major roadways like Stoney Trail and Country Hills Boulevard. Additional amenities include central air conditioning, hardwood flooring on the main level, and an main-level laundry room. 52 Pantego Link NW offers the perfect blend of style, space, and convenience, making it a true gem in Panorama Hills. Don’t miss the opportunity to make this wonderful property your new home. Schedule a private viewing today!
Location
Province AB
County Calgary
Area Cal Zone N
Zoning R-1N
Direction W
Rooms
Other Rooms 1
Basement Full, Unfinished
Interior
Interior Features High Ceilings, No Smoking Home
Heating Forced Air
Cooling Central Air
Flooring Carpet, Ceramic Tile, Hardwood
Fireplaces Number 1
Fireplaces Type Gas
Appliance Central Air Conditioner, Dishwasher, Dryer, Gas Stove, Range Hood, Refrigerator, Washer, Window Coverings
Laundry Main Level
Exterior
Garage Double Garage Attached
Garage Spaces 2.0
Garage Description Double Garage Attached
Fence Fenced
Community Features Park, Playground, Schools Nearby, Shopping Nearby, Tennis Court(s)
Amenities Available Dog Park, Park, Playground, Recreation Facilities
Roof Type Asphalt Shingle
Porch Deck
Lot Frontage 38.06
Exposure W
Total Parking Spaces 2
Building
Lot Description Back Yard, Few Trees, Front Yard, Garden, Private
Foundation Poured Concrete
Architectural Style 2 Storey
Level or Stories Two
Structure Type Vinyl Siding
Others
Restrictions None Known
Tax ID 95367084
Ownership Private
Read Less Info
Want to know what your home might be worth? Contact us for a FREE valuation!

Our team is ready to help you sell your home for the highest possible price ASAP
GET MORE INFORMATION

Agent | License ID: LDKATOCAN

