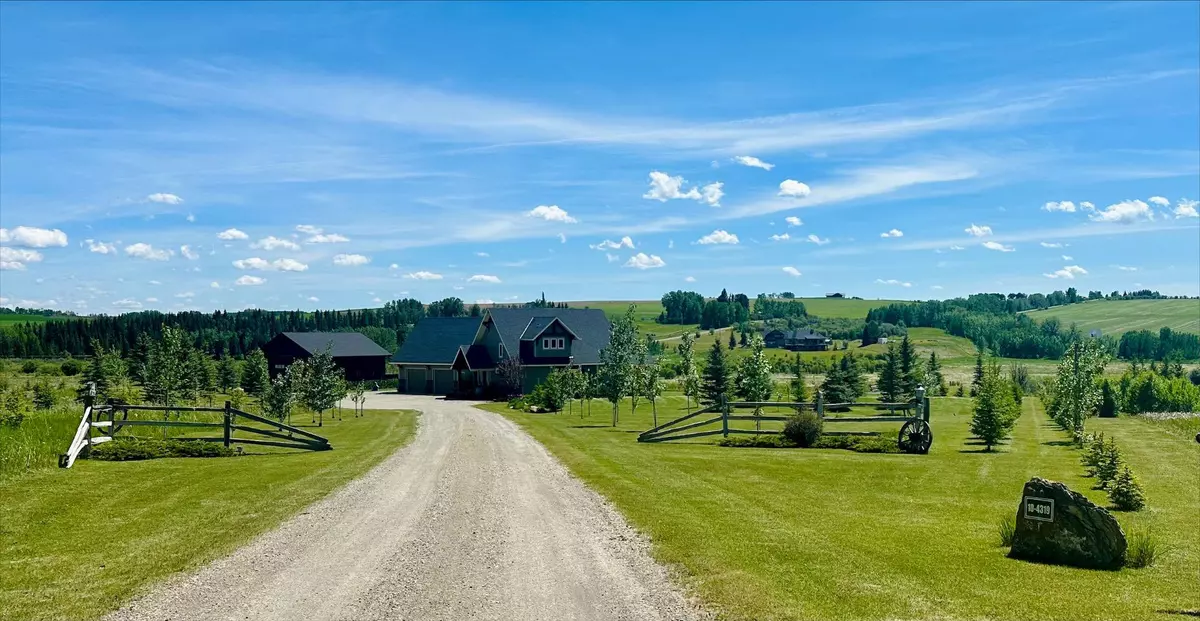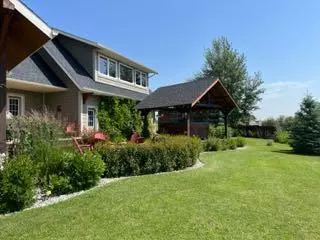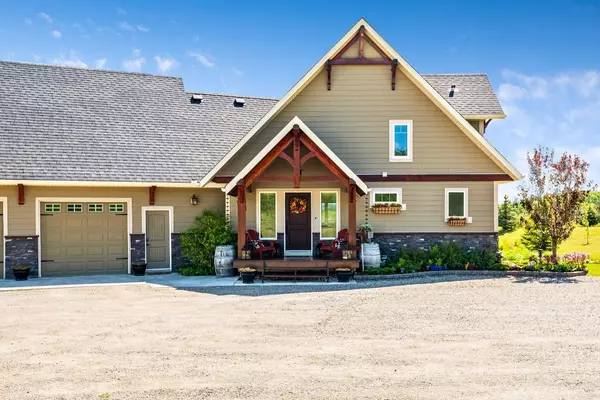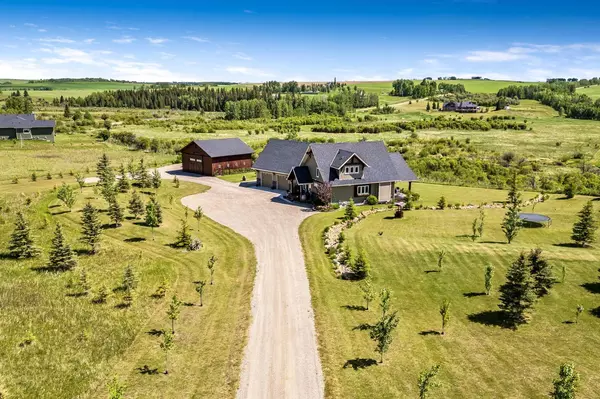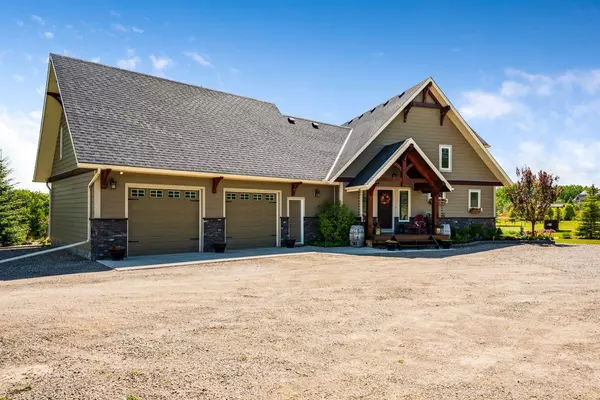$1,350,000
$1,450,000
6.9%For more information regarding the value of a property, please contact us for a free consultation.
3 Beds
3 Baths
2,283 SqFt
SOLD DATE : 11/08/2024
Key Details
Sold Price $1,350,000
Property Type Single Family Home
Sub Type Detached
Listing Status Sold
Purchase Type For Sale
Square Footage 2,283 sqft
Price per Sqft $591
MLS® Listing ID A2110367
Sold Date 11/08/24
Style 2 Storey,Acreage with Residence
Bedrooms 3
Full Baths 2
Half Baths 1
Originating Board Calgary
Year Built 2010
Annual Tax Amount $4,732
Tax Year 2023
Lot Size 5.600 Acres
Acres 5.6
Property Description
Nestled on a picturesque 5.6 acre parcel overlooking and backing onto the serene Dogpound Creek, this exquisite property offers a tranquil escape just 20 minutes north of Cochrane. The charming home boasts timber accents, hardy board siding, and a spacious south-facing covered deck perfect for soaking in the valley views. With a gas hookup for the BBQ, it's an ideal setting for outdoor entertaining and relaxation. Inside, the vaulted pine ceilings with pot lights create a warm ambiance, complemented by slate and hardwood flooring throughout. The main floor features a Knotty Elder kitchen with a gas stove, custom barn board island, and a large pantry, all while providing stunning views of the creek to the south.
This luxurious home includes 3 bedrooms, 2.5 baths - all Full baths with in-floor heating, and a large bonus room above the garage also equipped with in-floor heating, offering over 3200 sq ft of total living space. The basement, with 9 ft ceilings, in-floor heating and features a large cold room for added convenience. Outside, a hot tub and pergola provide the perfect spots to enjoy the sunrise or sunset in peace. The property also boasts a spacious garage with in-floor heating, a shop with gravel floor that is ( 30 x 32 with a 12 x 12 door) , and a variety of beautiful trees, all maintained by an underground sprinkler system. With the added benefits of an iron filter, reverse osmosis system, and water softener, this home ensures the purest water quality. Experience the tranquility and luxury of rural living with easy access, just 10 minutes south of Cremona, 20 mins north of Cochrane or 35 mins from NW Calgary , making it a truly unique and inviting retreat.
Location
Province AB
County Mountain View County
Zoning R-CR
Direction N
Rooms
Other Rooms 1
Basement Finished, Full
Interior
Interior Features Breakfast Bar, Built-in Features, Ceiling Fan(s), Closet Organizers, High Ceilings, Kitchen Island, Laminate Counters, No Smoking Home, Pantry, Sump Pump(s)
Heating Boiler, In Floor, Fireplace(s), Forced Air
Cooling None
Flooring Ceramic Tile, Hardwood
Fireplaces Number 1
Fireplaces Type Gas
Appliance Dishwasher, Electric Range, Microwave, Refrigerator, Wine Refrigerator
Laundry In Basement
Exterior
Garage Additional Parking, Double Garage Attached, Garage Faces Front, Heated Garage, Insulated, RV Access/Parking, Side By Side
Garage Spaces 2.0
Garage Description Additional Parking, Double Garage Attached, Garage Faces Front, Heated Garage, Insulated, RV Access/Parking, Side By Side
Fence None
Community Features Fishing, Schools Nearby
Roof Type Asphalt Shingle
Porch Deck, Front Porch, Pergola, Rear Porch
Building
Lot Description Back Yard, Backs on to Park/Green Space, Creek/River/Stream/Pond, Lawn, No Neighbours Behind, Landscaped, Many Trees, Underground Sprinklers, Private
Building Description Composite Siding,Wood Frame, 30' x 32' Shop Pole Building with Engineered Drawings. All cedar wood and gravel bottom.
Foundation Poured Concrete
Sewer Septic Field, Septic Tank
Water Well
Architectural Style 2 Storey, Acreage with Residence
Level or Stories Two
Structure Type Composite Siding,Wood Frame
Others
Restrictions Easement Registered On Title,Utility Right Of Way
Tax ID 83261456
Ownership Private
Read Less Info
Want to know what your home might be worth? Contact us for a FREE valuation!

Our team is ready to help you sell your home for the highest possible price ASAP
GET MORE INFORMATION

Agent | License ID: LDKATOCAN

