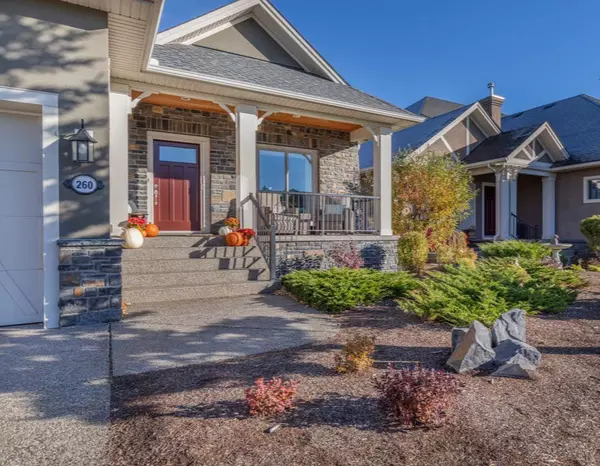$1,225,000
$1,245,000
1.6%For more information regarding the value of a property, please contact us for a free consultation.
3 Beds
3 Baths
2,044 SqFt
SOLD DATE : 11/08/2024
Key Details
Sold Price $1,225,000
Property Type Single Family Home
Sub Type Semi Detached (Half Duplex)
Listing Status Sold
Purchase Type For Sale
Square Footage 2,044 sqft
Price per Sqft $599
Subdivision Elbow Valley
MLS® Listing ID A2171235
Sold Date 11/08/24
Style Bungalow,Side by Side
Bedrooms 3
Full Baths 2
Half Baths 1
Condo Fees $195
HOA Fees $320/mo
HOA Y/N 1
Originating Board Calgary
Year Built 2008
Annual Tax Amount $4,825
Tax Year 2024
Lot Size 5,227 Sqft
Acres 0.12
Property Description
**OPEN HOUSE SUN NOV 3, 12-2PM**. A stunning villa perched on the ridge above the Elbow River. ~ *Click on the movie reel to take a flight in and around this property*~. A quality bungalow built by Knightsbridge Homes. A welcoming community and a lifestyle surrounded by nature. This elegant and meticulously maintained bungalow will wow you as soon as you step through the front door. Your eyes will be drawn to the tall windows overlooking the pine and poplar grove that is absolutely captivating in all of the seasons. The grand entry way leads to a bright and welcoming sitting room that would make a splendid home office or formal dining room. No small details were overlooked in the design of this home. A professional decorator chose the colours, furniture, art and upscale lighting fixtures to complement each space. Many joyful gatherings have occurred around the central kitchen island where multiple cooks can prep a beautiful meal. The central stacked stone gas fireplace adds warmth and ambiance to the whole main level. The surrounding built in cabinets will display your cherished collection and the television tucks away into the cabinetry. As you enter the arched french doors into the owners suite you will exhale. This space has been transformed with a coastal feel. The colours, textures and fixtures will immediatley transport you to a place of tranquility. A wall of windows looks out over the glade of trees with a door to access the back deck. You will appreciate the expertly designed walk- through closet leading to the spa themed ensuite featuring separate vanities, a luxurious shower, towel warming rack and deep soaker tub. The walk-out basement with in-floor heat boasts a wonderful layout with 2 generous bedrooms, both hosting walk-in closets. Invite your friends and family to the cozy theatre room. Cheer on your favourite team on the big screen or watch an exciting movie in the comfy reclining chairs. Pop some popcorn and keep your favourite beverages chilled at the wet bar. Just across from the theatre, the recreation room is perfectly sized for morning stretching, exercise equipment or a spacious hobby area. The wine cellar/cold room is also a great addition. If you love a home with exceptional storage, then you will be very appreciative of this floor plan. This home has been well loved and fondly cared for. New appliances including a furnace and dishwasher have been updated in the last two years and a brand new double dacor wall oven has just been installed. Now, the community… Walk out your door to the incredible pathway system leading to the Elbow River, community lakes, and natural pathways. Join a game of pickle ball, tennis or basketball over at the sport courts. The clubhouse offers fitness classes and year- round events. Enjoy the beach, paddle boarding or swimming on the warmer days at Elbow Valley lake. If you enjoy golf, there are no less than four exciting courses minutes away.
Location
Province AB
County Rocky View County
Area Cal Zone Springbank
Zoning DC13
Direction S
Rooms
Other Rooms 1
Basement Finished, Full, Walk-Out To Grade
Interior
Interior Features Built-in Features, Ceiling Fan(s), Double Vanity, Granite Counters, High Ceilings, Kitchen Island, No Smoking Home, Open Floorplan, Pantry, Skylight(s), Storage, Vaulted Ceiling(s), Vinyl Windows, Walk-In Closet(s), Wet Bar
Heating In Floor, Forced Air
Cooling Central Air
Flooring Carpet, Hardwood, Tile
Fireplaces Number 2
Fireplaces Type Bedroom, Electric, Gas, Living Room, Mantle
Appliance Built-In Oven, Central Air Conditioner, Dishwasher, Garage Control(s), Gas Stove, Refrigerator, Washer/Dryer
Laundry Main Level, Sink
Exterior
Garage Double Garage Attached, Garage Door Opener, Insulated
Garage Spaces 2.0
Garage Description Double Garage Attached, Garage Door Opener, Insulated
Fence None
Community Features Clubhouse, Fishing, Golf, Park, Playground, Tennis Court(s), Walking/Bike Paths
Amenities Available Beach Access, Clubhouse, Party Room, Picnic Area, Playground, Racquet Courts
Roof Type Asphalt Shingle
Porch Deck, Front Porch, Patio
Lot Frontage 44.03
Exposure S
Total Parking Spaces 4
Building
Lot Description Backs on to Park/Green Space, Cul-De-Sac, Environmental Reserve, No Neighbours Behind, Landscaped, Many Trees, Underground Sprinklers, Views
Foundation Poured Concrete
Sewer Public Sewer
Water Private, See Remarks
Architectural Style Bungalow, Side by Side
Level or Stories One
Structure Type Stone,Stucco,Wood Frame
Others
HOA Fee Include Amenities of HOA/Condo,Common Area Maintenance,Snow Removal,Trash
Restrictions Easement Registered On Title,Restrictive Covenant,Utility Right Of Way
Tax ID 93071550
Ownership Private
Pets Description Yes
Read Less Info
Want to know what your home might be worth? Contact us for a FREE valuation!

Our team is ready to help you sell your home for the highest possible price ASAP
GET MORE INFORMATION

Agent | License ID: LDKATOCAN






