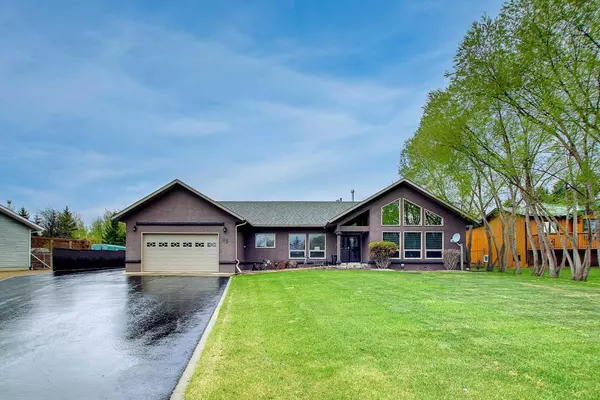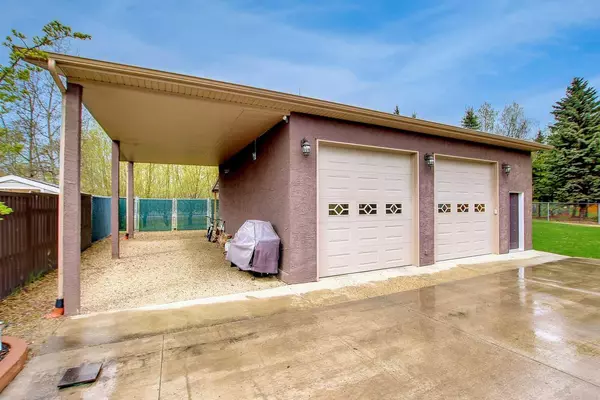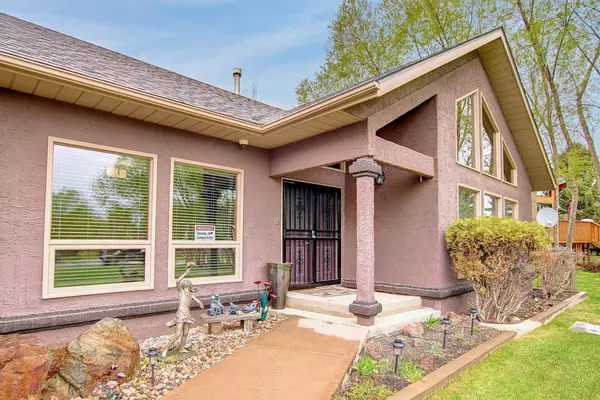$859,999
$864,900
0.6%For more information regarding the value of a property, please contact us for a free consultation.
3 Beds
3 Baths
2,104 SqFt
SOLD DATE : 11/08/2024
Key Details
Sold Price $859,999
Property Type Single Family Home
Sub Type Detached
Listing Status Sold
Purchase Type For Sale
Square Footage 2,104 sqft
Price per Sqft $408
MLS® Listing ID A2172622
Sold Date 11/08/24
Style Bungalow
Bedrooms 3
Full Baths 2
Half Baths 1
Originating Board Central Alberta
Year Built 1993
Annual Tax Amount $2,822
Tax Year 2024
Lot Size 0.480 Acres
Acres 0.48
Property Description
Location they say is the key to a great property. This location is just a short walk the the lake and seconds to Sylvan Lake in a acreage subdivision where the taxes are low, and your neighbors are longtime friends! Ravenscrag cres has all this and so much more, including this amazing 2100sqft rancher bungalow that comes with a 2 car attached garage and 3 car detached garage + RV storage all situated on almost a 1/2 acre lot. Outside is where you will enjoy raised garden beds, a concrete courtyard for the kids to shoot hoops, rip around on their bikes, and keep them playing outside for hours, plus a large deck with pergola, hot tub spa (neg) all in this peaceful neighborhood. Inside has large airy windows, a wood burning fire place in the main living room, leathered granite countertops, stainless steal appliances and new coffered ceilings with LED lighting in the kitchen. A separate dining room, A beautiful great room with gas fire place and vaulted ceilings. The 2 kids bedrooms are excellent in size, and the main 4pc bathroom comes with heated tile floors. Primary bedroom has patio doors so you can go from the hot tub to the large tile shower in the ensuite. House is immaculate and very well maintained, you can see the appreciation these homeowners have with this little peace of heaven. Upgrades include an electric security gate to the back yard, irrigations system, hotwater on demand, new window seals, shingles last 5yrs, Furnace about 10yrs, heated tile floors in both bathrooms, and lots more. If this wasnt enough you have lots of room to build onto or build up with! Come see for yourself the true beauty of Ravenscrag Crescent.
Location
Province AB
County Red Deer County
Zoning R1
Direction E
Rooms
Other Rooms 1
Basement Crawl Space, None
Interior
Interior Features Closet Organizers, Granite Counters
Heating Boiler, Forced Air
Cooling None
Flooring Carpet, Hardwood, Tile
Fireplaces Number 2
Fireplaces Type Free Standing, Gas, Mantle, Wood Burning
Appliance See Remarks
Laundry Main Level
Exterior
Garage Asphalt, Double Garage Attached, Driveway, Electric Gate, Garage Door Opener, Gated, Heated Garage, Oversized, Quad or More Detached, See Remarks
Garage Spaces 6.0
Garage Description Asphalt, Double Garage Attached, Driveway, Electric Gate, Garage Door Opener, Gated, Heated Garage, Oversized, Quad or More Detached, See Remarks
Fence Fenced
Community Features Lake
Roof Type Asphalt Shingle
Porch Deck
Lot Frontage 100.0
Total Parking Spaces 6
Building
Lot Description Back Yard, Few Trees, Gazebo, Lawn, Landscaped, Private, Rectangular Lot
Foundation Wood
Architectural Style Bungalow
Level or Stories One
Structure Type Stucco
Others
Restrictions None Known
Tax ID 92478206
Ownership Private
Read Less Info
Want to know what your home might be worth? Contact us for a FREE valuation!

Our team is ready to help you sell your home for the highest possible price ASAP
GET MORE INFORMATION

Agent | License ID: LDKATOCAN






