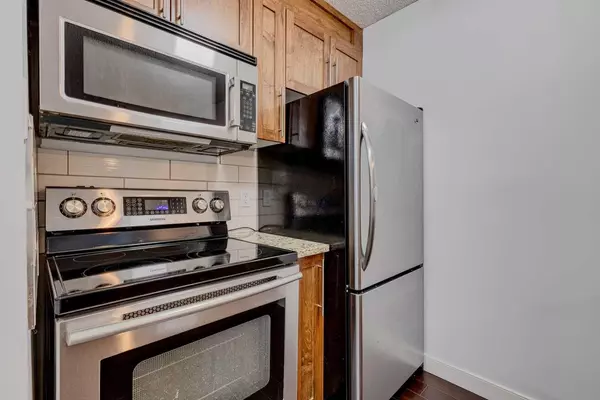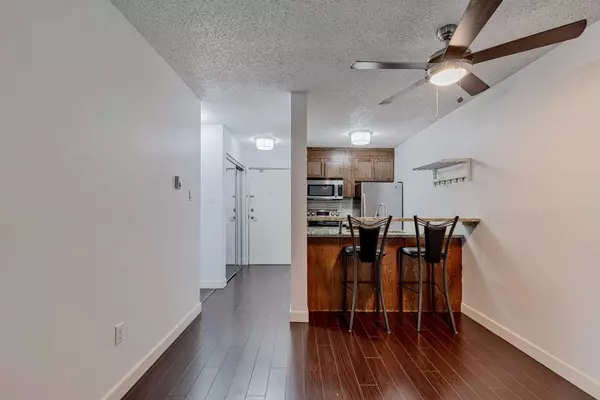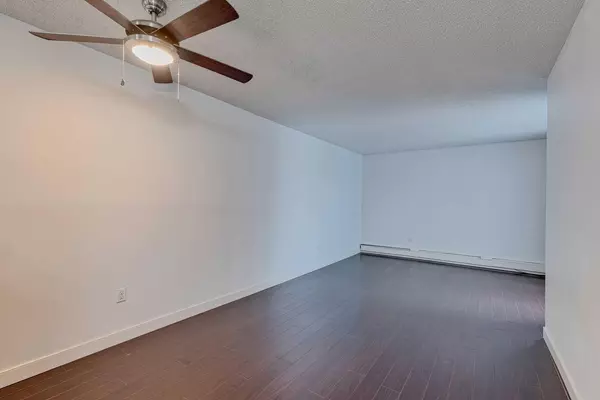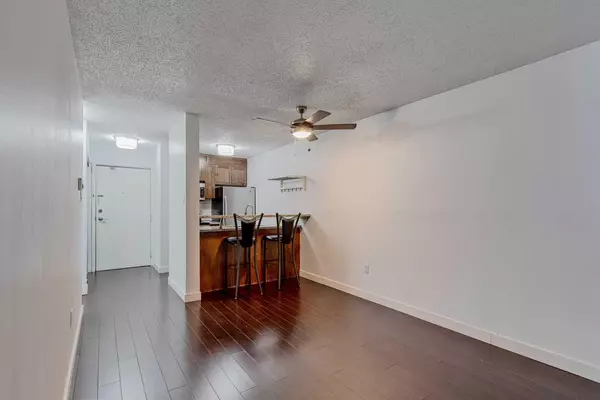$212,000
$219,000
3.2%For more information regarding the value of a property, please contact us for a free consultation.
2 Beds
1 Bath
700 SqFt
SOLD DATE : 11/08/2024
Key Details
Sold Price $212,000
Property Type Condo
Sub Type Apartment
Listing Status Sold
Purchase Type For Sale
Square Footage 700 sqft
Price per Sqft $302
Subdivision Crescent Heights
MLS® Listing ID A2170089
Sold Date 11/08/24
Style Apartment
Bedrooms 2
Full Baths 1
Condo Fees $632/mo
Originating Board Calgary
Year Built 1982
Annual Tax Amount $1,144
Tax Year 2024
Property Description
Welcome to this updated 2-bedroom, 1-bathroom condo in the highly desirable Crescent Heights neighbourhood. This freshly painted unit features modern finishings throughout including laminate flooring throughout and well appointed kitchen with granite countertops and sit up bar perfect for cooking and entertaining. The open-concept living space flows onto a private balcony, providing a cozy spot for enjoying the seasons. Situated just minutes from downtown Calgary, you’ll enjoy the convenience of nearby amenities, including transit, trendy cafes, restaurants, and boutique shopping, all within walking distance. This condo is ideal for first-time buyers, investors, or those looking to downsize while staying connected to the heart of the city. Don’t miss the chance to experience urban living in one of Calgary’s most vibrant communities!
Location
Province AB
County Calgary
Area Cal Zone Cc
Zoning M-C2
Direction W
Interior
Interior Features Breakfast Bar, Ceiling Fan(s), Open Floorplan
Heating Baseboard, Natural Gas
Cooling None, Other
Flooring Laminate
Appliance Dryer, Microwave, Refrigerator, Stove(s), Washer
Laundry In Unit
Exterior
Garage Stall, Titled
Garage Description Stall, Titled
Community Features Park, Playground, Schools Nearby, Shopping Nearby, Sidewalks, Street Lights
Amenities Available Parking, Playground, Secured Parking
Roof Type Asphalt Shingle
Porch Balcony(s)
Exposure N,W
Total Parking Spaces 1
Building
Story 3
Architectural Style Apartment
Level or Stories Single Level Unit
Structure Type Vinyl Siding,Wood Frame
Others
HOA Fee Include Common Area Maintenance,Heat,Insurance,Professional Management,Reserve Fund Contributions,Sewer,Snow Removal,Water
Restrictions None Known
Tax ID 95293842
Ownership Private
Pets Description Restrictions, Yes
Read Less Info
Want to know what your home might be worth? Contact us for a FREE valuation!

Our team is ready to help you sell your home for the highest possible price ASAP
GET MORE INFORMATION

Agent | License ID: LDKATOCAN






