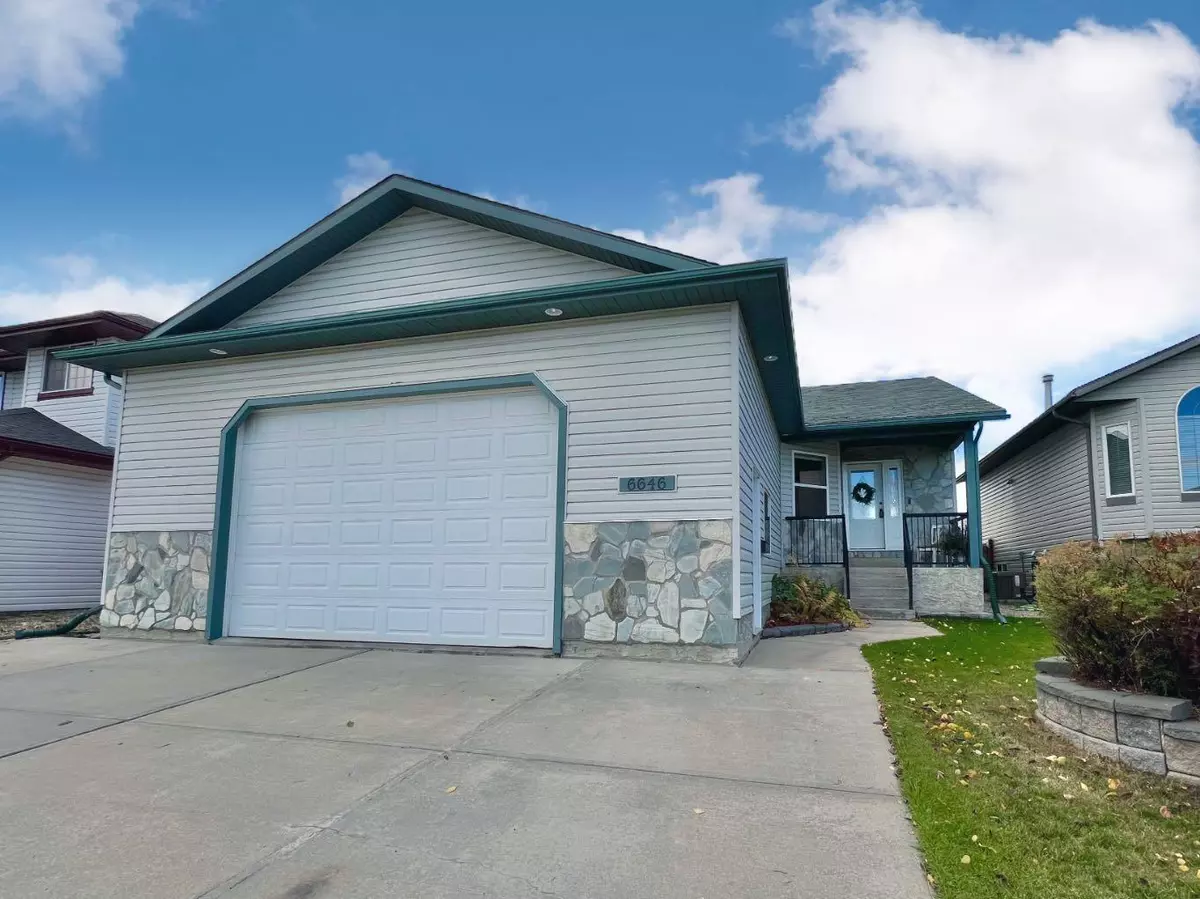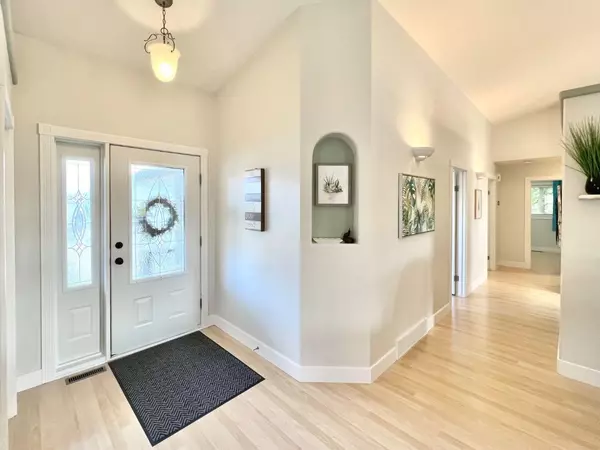$480,000
$484,900
1.0%For more information regarding the value of a property, please contact us for a free consultation.
6 Beds
3 Baths
1,526 SqFt
SOLD DATE : 11/08/2024
Key Details
Sold Price $480,000
Property Type Single Family Home
Sub Type Detached
Listing Status Sold
Purchase Type For Sale
Square Footage 1,526 sqft
Price per Sqft $314
Subdivision Country Club West
MLS® Listing ID A2172545
Sold Date 11/08/24
Style Bungalow
Bedrooms 6
Full Baths 3
Originating Board Grande Prairie
Year Built 2002
Annual Tax Amount $5,218
Tax Year 2024
Lot Size 5,575 Sqft
Acres 0.13
Property Description
A bungalow, in Country Club West, with no rear neighbors!? This is what dreams are made of.
This home is the perfect blend of flowing spaces and separation. From the entryway you are welcomed right into the bright living area, which is cozied up with the touch of a gas fireplace. You will see your double breakfast bar finished off with sparkling quartz countertops, wrapping around your clean, charming kitchen. Truly the perfect place for breakfast with the family. Right off the dining room is your massive covered patio, surrounded by low maintenance landscaping and filled with beautiful views of the greenspace that you back onto. Any season, any weather, these views are yours to hold onto.
On the main level you will find two bedrooms and a full bath, as well as your master bedroom and ensuite. With room for a king sized bedroom suite, and a walk-in closet, you certainly won't need to be downsizing anything here. You have back patio access right from your master bedroom, for those quiet sunrise dates you have booked with yourself. Solar tubes bring in more natural light on this main level, on top of the windows everywhere!
Your main floor laundry is in the hallway leading to both the garage and downstairs, tucked away where the mess is easily hidden yet easily tackled. There is no excuse anymore with this laundry room location!
Downstairs we have custom painted concrete floors, complete with in-floor heat in two different zones for your personal comfort. There is a games area, a gym space, and a comfortable living room all tucked into this L shaped floor plan. Down here you will find three additional bedrooms and a full bathroom. That's right,there are SIX bedrooms in this beautiful bungalow!
The double attached garage has high ceilings, hot/cold taps, a floor drain and a massive radiant heater. If you have a job to do, this is the place to do it.
The location of the home simply can't be beat. Right across from the Bear Creek recreation area, you are steps away from walking trails, a bike park, volleyball courts, mini golf, baseball diamonds, RC track and off-leash dog park. Not to mention the playground and greenspace that is just beyond your fenceline.
Call your trusted Realtor today, to see this property for yourself! Immediate possession is available!
Location
Province AB
County Grande Prairie
Zoning RG
Direction E
Rooms
Other Rooms 1
Basement Finished, Full
Interior
Interior Features Breakfast Bar, Built-in Features, Central Vacuum, Kitchen Island, No Animal Home, Quartz Counters, Smart Home, Solar Tube(s), Storage, Sump Pump(s), Vaulted Ceiling(s), Vinyl Windows, Walk-In Closet(s)
Heating In Floor, Fireplace(s), Forced Air, Radiant
Cooling None
Flooring Concrete, Laminate
Fireplaces Number 1
Fireplaces Type Gas
Appliance Dishwasher, Dryer, Electric Stove, Range Hood, Refrigerator, Washer
Laundry In Hall, Laundry Room, Main Level
Exterior
Garage Double Garage Attached
Garage Spaces 2.0
Garage Description Double Garage Attached
Fence Fenced
Community Features None
Roof Type Asphalt Shingle
Porch Awning(s), Deck, Front Porch, Glass Enclosed, Patio, Rear Porch
Lot Frontage 49.87
Total Parking Spaces 4
Building
Lot Description Back Yard, Backs on to Park/Green Space, Fruit Trees/Shrub(s), Front Yard, Lawn, Garden, Low Maintenance Landscape, No Neighbours Behind, Landscaped, Rectangular Lot
Foundation Poured Concrete
Architectural Style Bungalow
Level or Stories One
Structure Type Vinyl Siding
Others
Restrictions None Known
Tax ID 91980300
Ownership Private
Read Less Info
Want to know what your home might be worth? Contact us for a FREE valuation!

Our team is ready to help you sell your home for the highest possible price ASAP
GET MORE INFORMATION

Agent | License ID: LDKATOCAN






