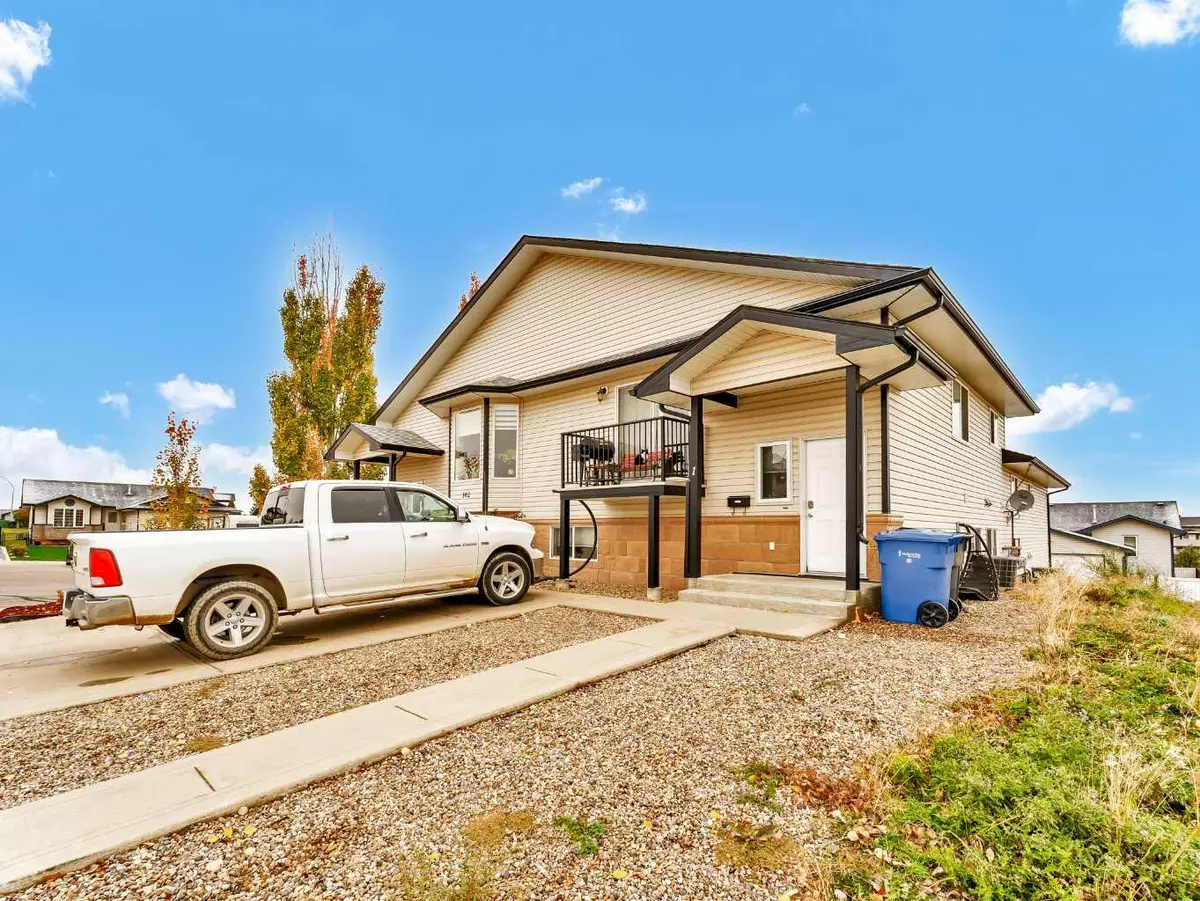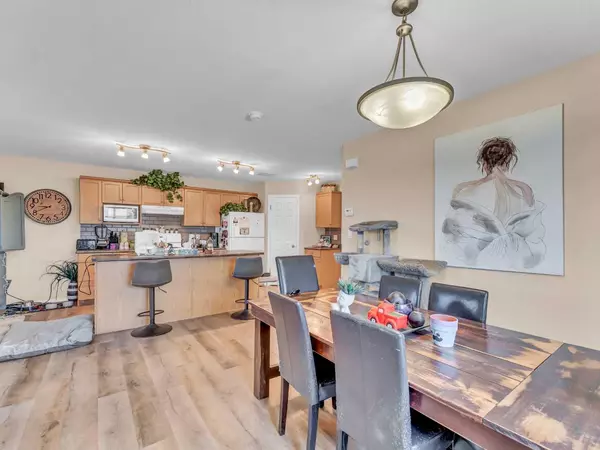$245,000
$254,900
3.9%For more information regarding the value of a property, please contact us for a free consultation.
4 Beds
2 Baths
716 SqFt
SOLD DATE : 11/08/2024
Key Details
Sold Price $245,000
Property Type Townhouse
Sub Type Row/Townhouse
Listing Status Sold
Purchase Type For Sale
Square Footage 716 sqft
Price per Sqft $342
Subdivision Sw Southridge
MLS® Listing ID A2175039
Sold Date 11/08/24
Style Bi-Level
Bedrooms 4
Full Baths 2
Condo Fees $157
Originating Board Medicine Hat
Year Built 2005
Annual Tax Amount $1,826
Tax Year 2024
Property Description
Check out this super affordable bi-level condo, with low condo fees locked in at just $157.81 for the next two years! Located in a prime SW Southridge spot, this unit is part of a 4 plex near the coulees, walking paths, schools and just steps away from the Saamis Rotary Playground and waterpark. The main floor features an open concept layout with a spacious kitchen, dining area, living room, master bedroom, and a 4 pc bathroom. Head downstairs to find three more bedrooms, another 4 pc bath and a laundry area. This property comes with a complete kitchen appliance package, central air conditioning and concrete parking pad in front. Shingles (2022), Hot water Tank (2024). This condo was built with privacy in mind, the units include 6" ICF concrete dividing walls for excellent soundproofing and extra fire protection.
Location
Province AB
County Medicine Hat
Zoning R-MD
Direction SW
Rooms
Basement Finished, Full
Interior
Interior Features Ceiling Fan(s), Kitchen Island, Open Floorplan, Pantry
Heating Forced Air
Cooling Central Air
Flooring Carpet, Laminate
Appliance Dishwasher, Refrigerator, Stove(s)
Laundry In Basement
Exterior
Garage Off Street
Garage Description Off Street
Fence None
Community Features Schools Nearby, Sidewalks, Street Lights, Walking/Bike Paths
Amenities Available None
Roof Type Asphalt Shingle
Porch Balcony(s)
Total Parking Spaces 1
Building
Lot Description Low Maintenance Landscape
Foundation ICF Block, Poured Concrete
Architectural Style Bi-Level
Level or Stories One
Structure Type Vinyl Siding,Wood Frame
Others
HOA Fee Include Insurance,Reserve Fund Contributions
Restrictions None Known
Tax ID 91712509
Ownership Private
Pets Description Yes
Read Less Info
Want to know what your home might be worth? Contact us for a FREE valuation!

Our team is ready to help you sell your home for the highest possible price ASAP
GET MORE INFORMATION

Agent | License ID: LDKATOCAN






