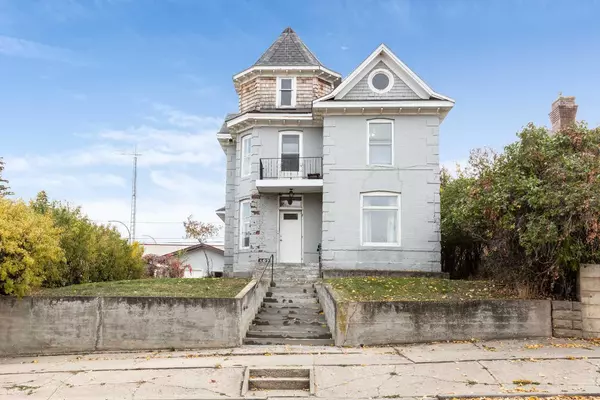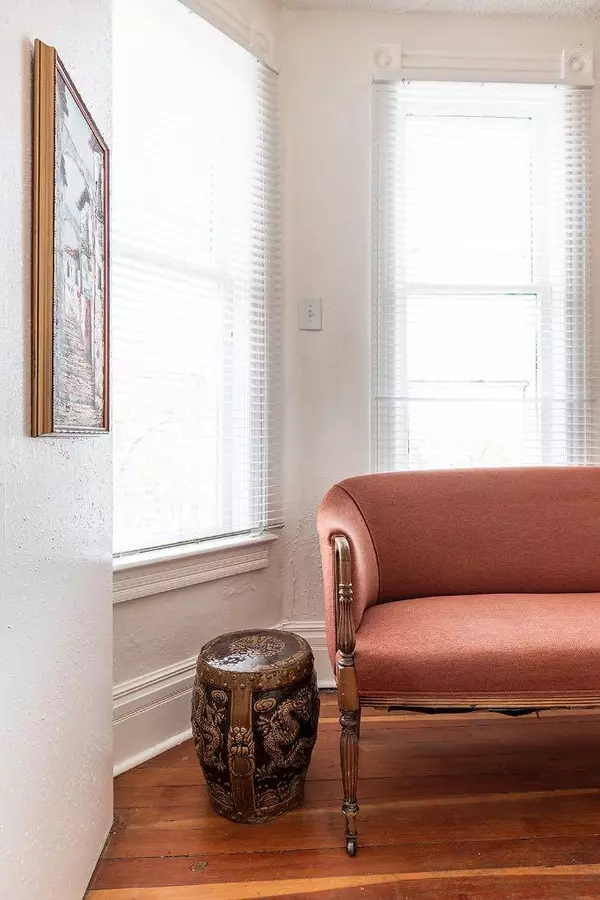$219,000
$228,900
4.3%For more information regarding the value of a property, please contact us for a free consultation.
4 Beds
2 Baths
2,086 SqFt
SOLD DATE : 11/08/2024
Key Details
Sold Price $219,000
Property Type Single Family Home
Sub Type Detached
Listing Status Sold
Purchase Type For Sale
Square Footage 2,086 sqft
Price per Sqft $104
Subdivision Se Hill
MLS® Listing ID A2166464
Sold Date 11/08/24
Style 2 Storey
Bedrooms 4
Full Baths 2
Originating Board Medicine Hat
Year Built 1906
Annual Tax Amount $2,806
Tax Year 2024
Lot Size 7,804 Sqft
Acres 0.18
Property Description
Welcome to your very own castle on the SE Hill! This unique brick home, with its enchanting character, offers an "if these walls could talk" vibe that could be so cool! Whether you fancy it a charming residence or a captivating "haunted house," this property has something for everyone... and could really be crafted into what ever you might want it to be! Step inside to discover a spacious main house featuring a nice floor plan on the main and three inviting bedrooms up along with a 4 pc bath with a classic claw tub that has been recently refinished. Upgrades include a high-efficiency furnace (2023), recent paint throughout, and upgraded Asphalt Shingles along with the cedar shingles adorning the turret have been replaced. For those seeking investment potential, this home includes a non-conforming one-bedroom suite at the rear of the property, currently enjoyed by a long-term tenant, making it an ideal income property or mortgage helper. Situated on a generous lot, the property presents future opportunities for multi-family development. Enjoy the practicality of a double heated detached garage and ample parking for your vehicles and guests. Don’t miss out on this incredible opportunity to own a truly unique property that combines timeless elegance with limitless potential. This could be the home you've been dreaming of! Property sold "as is"
Location
Province AB
County Medicine Hat
Zoning R-MD
Direction N
Rooms
Other Rooms 1
Basement Full, Unfinished
Interior
Interior Features Built-in Features
Heating Forced Air
Cooling None
Flooring Hardwood, Linoleum
Appliance Electric Range, Electric Stove, Refrigerator, Washer/Dryer, Window Coverings
Laundry In Basement
Exterior
Garage Double Garage Detached, Garage Faces Rear, Heated Garage, Off Street, Parking Pad, RV Access/Parking
Garage Spaces 2.0
Garage Description Double Garage Detached, Garage Faces Rear, Heated Garage, Off Street, Parking Pad, RV Access/Parking
Fence Fenced
Community Features Schools Nearby, Shopping Nearby
Roof Type Asphalt Shingle
Porch Deck
Lot Frontage 60.0
Total Parking Spaces 6
Building
Lot Description Back Yard
Foundation Brick/Mortar
Architectural Style 2 Storey
Level or Stories Two
Structure Type Wood Siding
Others
Restrictions None Known
Tax ID 91249996
Ownership Private
Read Less Info
Want to know what your home might be worth? Contact us for a FREE valuation!

Our team is ready to help you sell your home for the highest possible price ASAP
GET MORE INFORMATION

Agent | License ID: LDKATOCAN






