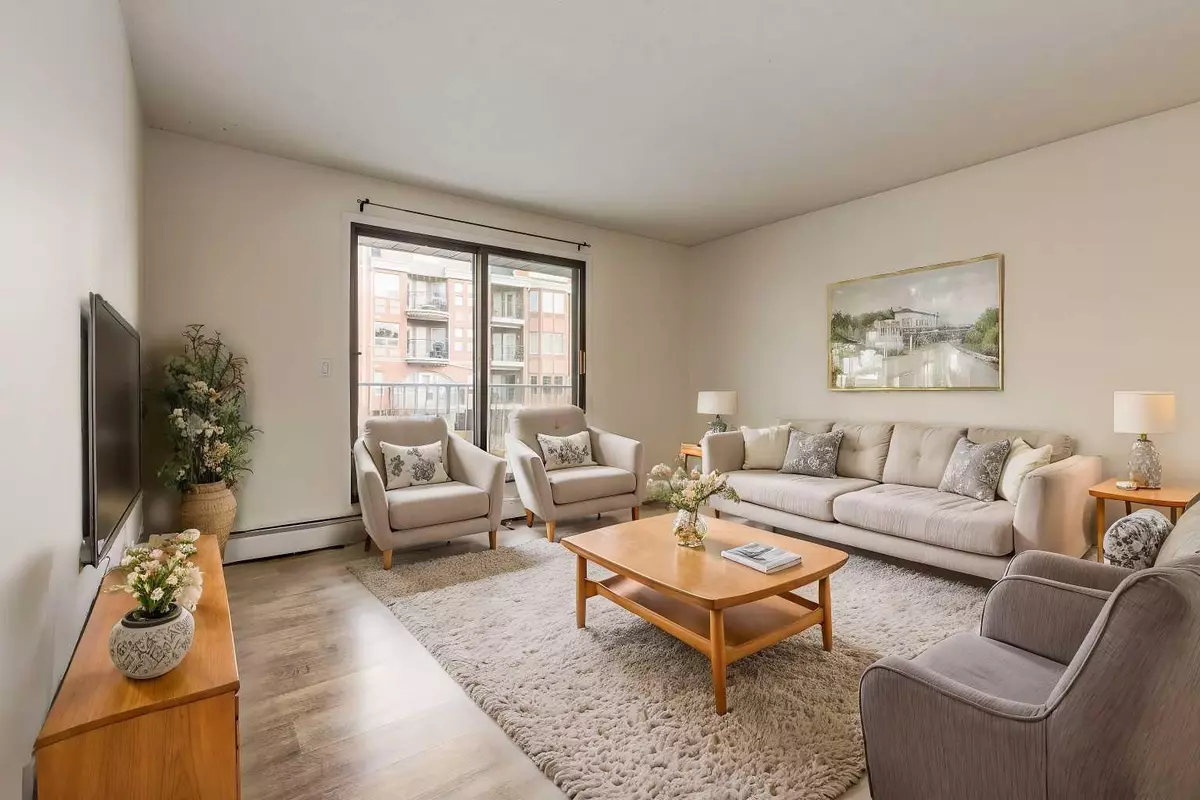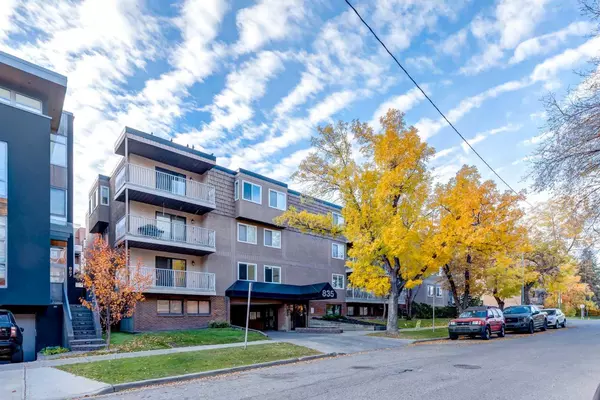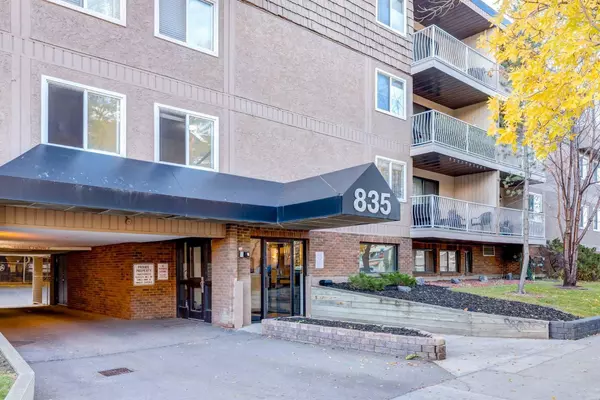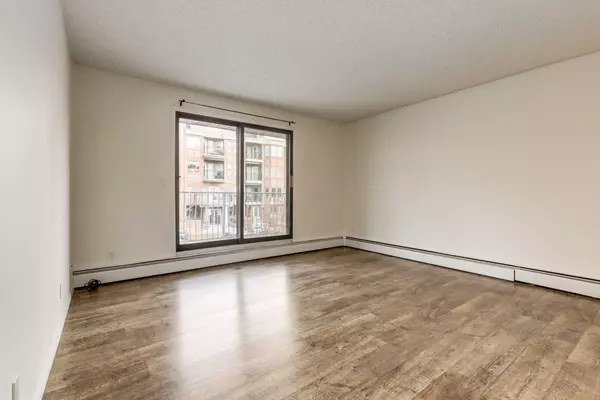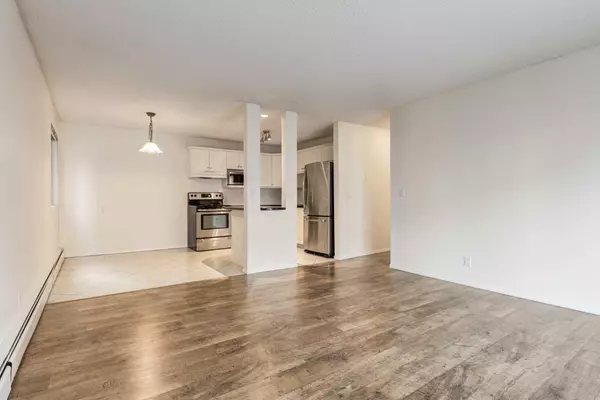$265,745
$274,900
3.3%For more information regarding the value of a property, please contact us for a free consultation.
2 Beds
1 Bath
888 SqFt
SOLD DATE : 11/08/2024
Key Details
Sold Price $265,745
Property Type Condo
Sub Type Apartment
Listing Status Sold
Purchase Type For Sale
Square Footage 888 sqft
Price per Sqft $299
Subdivision Lower Mount Royal
MLS® Listing ID A2174892
Sold Date 11/08/24
Style Low-Rise(1-4)
Bedrooms 2
Full Baths 1
Condo Fees $755/mo
Originating Board Calgary
Year Built 1979
Annual Tax Amount $1,293
Tax Year 2024
Property Description
Discover the charm of this spacious two-bedroom condo located in the heart of Lower Mount Royal, just steps away from the vibrant shops and restaurants of 17th Avenue. This unit is perfectly positioned on the second floor, offering a peaceful retreat with elevated views. The open-concept layout is ideal for modern living, featuring a bright living room that seamlessly connects with the kitchen and dining area. The kitchen is fully equipped with ample cabinet and counter space, perfect for preparing your favorite meals. Step out from the living room onto a welcoming balcony, where you can enjoy picturesque views of the mature, tree-lined street. The expansive primary bedroom boasts dual closets and easily accommodates king-sized furniture. A second well-sized bedroom and a newly renovated four-piece bathroom complete this beautiful space. Experience the convenience of urban living in an unbeatable location—ideal for first-time buyers or investors!
Location
Province AB
County Calgary
Area Cal Zone Cc
Zoning M-C2
Direction N
Interior
Interior Features Breakfast Bar, Kitchen Island
Heating Baseboard, Natural Gas
Cooling None
Flooring Ceramic Tile, Laminate, Tile
Appliance Dishwasher, Electric Range, Microwave, Refrigerator, Washer/Dryer Stacked
Laundry In Unit, Laundry Room
Exterior
Garage Assigned, Stall
Garage Description Assigned, Stall
Community Features Park, Schools Nearby, Shopping Nearby, Walking/Bike Paths
Amenities Available Elevator(s), Parking
Porch Balcony(s)
Exposure N
Total Parking Spaces 1
Building
Story 3
Architectural Style Low-Rise(1-4)
Level or Stories Single Level Unit
Structure Type Brick,Stucco,Wood Frame
Others
HOA Fee Include Common Area Maintenance,Heat,Insurance,Parking,Professional Management,Reserve Fund Contributions,Sewer,Snow Removal,Water
Restrictions Pet Restrictions or Board approval Required
Ownership Private
Pets Description Restrictions
Read Less Info
Want to know what your home might be worth? Contact us for a FREE valuation!

Our team is ready to help you sell your home for the highest possible price ASAP
GET MORE INFORMATION

Agent | License ID: LDKATOCAN

