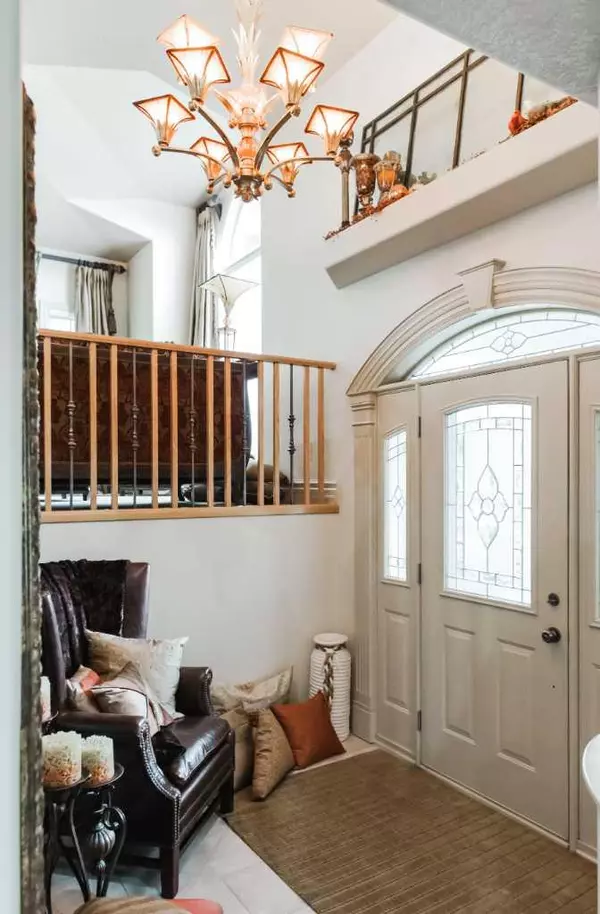$875,000
$849,900
3.0%For more information regarding the value of a property, please contact us for a free consultation.
4 Beds
4 Baths
2,714 SqFt
SOLD DATE : 11/08/2024
Key Details
Sold Price $875,000
Property Type Single Family Home
Sub Type Detached
Listing Status Sold
Purchase Type For Sale
Square Footage 2,714 sqft
Price per Sqft $322
Subdivision Wedgewood
MLS® Listing ID A2159156
Sold Date 11/08/24
Style 5 Level Split
Bedrooms 4
Full Baths 3
Half Baths 1
Originating Board Grande Prairie
Year Built 2000
Annual Tax Amount $4,604
Tax Year 2024
Lot Size 7,315 Sqft
Acres 0.17
Property Description
Stunning Wedgewood executive home backing onto green space!! Professional landscape design feels like you're at a spa with flagstone paths, paving stone patio, concrete curbing, retaining wall shrub beds, gentle waterfall and pond, gated entrance to green space. 26'x26 heated garage is fully finished with a carpeted landing into the house. The main foyer has open vaulted ceilings, connects with the garage entry which offers a walk in closet and 2pc bath. Den/office with gorgeous built ins and large family room with gas fireplace are also on this level, with a door to the back yard patio. One level up you will find a front living room, formal dining room, and dream kitchen with pantry and dining nook with door to bbq deck. Entertaining is a dream in this home with a large sit up island. Upstairs features 2 large bedrooms, main bathroom, laundry room with sink , hanging space, folding counters and cabinetry for extra storage. The primary suite is also located here with french doors, 2 sided gas fireplace between the bedroom and ensuite tub, double vanities plus a make up vanity, large walk in closet. Downstairs from the family room is the theatre with overhead projector and screen and a games area, as well as 4th bedroom which is currently used as a gym space, and 3pc bathroom. The 5th level is developed as a cozy games room/billiards area with lounging/living space and tons of storage. This home was built as the QEII Dream Home in 2000 and has been meticulously maintained and very 'lightly' lived in.
Location
Province AB
County Grande Prairie No. 1, County Of
Zoning RR-1
Direction SW
Rooms
Other Rooms 1
Basement Finished, Full
Interior
Interior Features Kitchen Island, Open Floorplan, Pantry, See Remarks
Heating Forced Air, Natural Gas
Cooling None
Flooring Carpet, Linoleum, Tile
Fireplaces Number 2
Fireplaces Type Family Room, Gas, Primary Bedroom
Appliance Dishwasher, Dryer, Garage Control(s), Microwave, Refrigerator, Stove(s), Washer, Window Coverings
Laundry Upper Level
Exterior
Garage Double Garage Attached, Heated Garage
Garage Spaces 2.0
Garage Description Double Garage Attached, Heated Garage
Fence Partial
Community Features Playground, Street Lights
Roof Type Asphalt Shingle
Porch Deck
Lot Frontage 62.34
Total Parking Spaces 4
Building
Lot Description Landscaped
Foundation Poured Concrete
Architectural Style 5 Level Split
Level or Stories 5 Level Split
Structure Type Stucco
Others
Restrictions None Known
Tax ID 85019694
Ownership Private
Read Less Info
Want to know what your home might be worth? Contact us for a FREE valuation!

Our team is ready to help you sell your home for the highest possible price ASAP
GET MORE INFORMATION

Agent | License ID: LDKATOCAN






