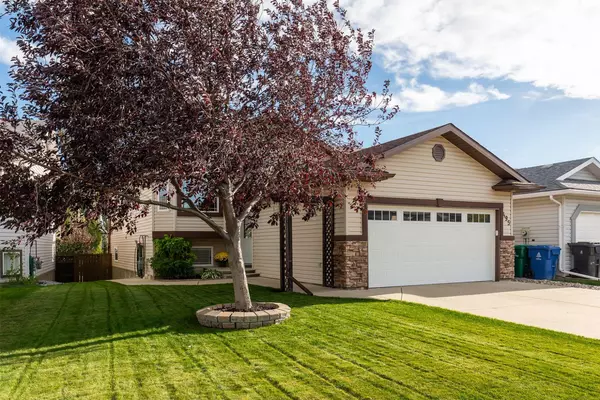$460,000
$479,000
4.0%For more information regarding the value of a property, please contact us for a free consultation.
4 Beds
3 Baths
1,033 SqFt
SOLD DATE : 11/08/2024
Key Details
Sold Price $460,000
Property Type Single Family Home
Sub Type Detached
Listing Status Sold
Purchase Type For Sale
Square Footage 1,033 sqft
Price per Sqft $445
Subdivision Heritage Heights
MLS® Listing ID A2172863
Sold Date 11/08/24
Style Bi-Level
Bedrooms 4
Full Baths 3
Originating Board Lethbridge and District
Year Built 2004
Annual Tax Amount $4,183
Tax Year 2024
Lot Size 4,836 Sqft
Acres 0.11
Lot Dimensions 44 x 125
Property Description
Nestled in the welcoming neighborhood of Heritage Heights, this fully developed walk-out bi-level offers fantastic curb appeal and an array of attractive features. With 4 spacious bedrooms and 3 full bathrooms, including a beautiful ensuite in the primary bedroom, this home is perfect for families of all sizes. Both the master bedroom and the second main floor bedroom come equipped with walk-in closets, providing plenty of storage. The home is filled with natural light thanks in part to the skylight on the main floor, creating a bright and inviting atmosphere.
The heart of the home is the kitchen, boasting elegant maple cabinetry, which pairs beautifully with the home's stylish tile, hardwood, and carpet flooring. The fully finished walk-out basement is perfect for entertaining, featuring a cozy gas fireplace framed by a stunning brick feature wall. Step outside to the lower patio and enjoy the backyard, complete with off-street parking via a paved back lane, with ample space for a trailer or additional vehicles.
Recent updates include a brand-new hot water tank, a roof that is just 1 year old and underground sprinklers. As a bonus, the property comes with a relaxing hot tub for year-round enjoyment. The location is truly exceptional—just a short walk or bike ride to the edge of the coulees, offering breathtaking views of the iconic High Level Bridge and the Old Man River bottom. In addition, the home is conveniently located near all major west side amenities, including schools, parks, and shopping centers, with quick access to the highway for anyone working out of town.
With its prime location, thoughtful updates, and abundance of natural beauty, this home offers an incredible opportunity for those looking for comfort, style, and convenience. Schedule a viewing today with your favorite REALTOR® and make this beautiful house your home.
Location
Province AB
County Lethbridge
Zoning R-L
Direction N
Rooms
Other Rooms 1
Basement Finished, Full, Walk-Out To Grade
Interior
Interior Features Ceiling Fan(s), Kitchen Island
Heating Forced Air
Cooling Central Air
Flooring Carpet, Hardwood, Tile
Fireplaces Number 1
Fireplaces Type Gas
Appliance Central Air Conditioner, Dishwasher, Microwave, Refrigerator, Stove(s), Washer/Dryer
Laundry In Basement
Exterior
Garage Double Garage Attached
Garage Spaces 2.0
Garage Description Double Garage Attached
Fence Fenced
Community Features Park, Playground, Schools Nearby, Shopping Nearby, Sidewalks, Walking/Bike Paths
Roof Type Asphalt Shingle
Porch Deck
Lot Frontage 42.0
Total Parking Spaces 4
Building
Lot Description Back Lane
Foundation Poured Concrete
Architectural Style Bi-Level
Level or Stories Bi-Level
Structure Type Vinyl Siding
Others
Restrictions None Known
Tax ID 91610596
Ownership Private
Read Less Info
Want to know what your home might be worth? Contact us for a FREE valuation!

Our team is ready to help you sell your home for the highest possible price ASAP
GET MORE INFORMATION

Agent | License ID: LDKATOCAN






