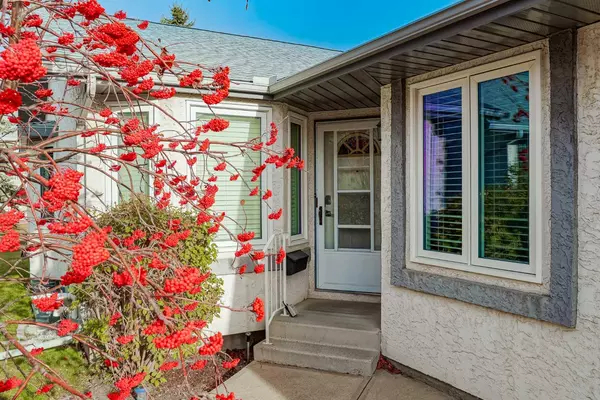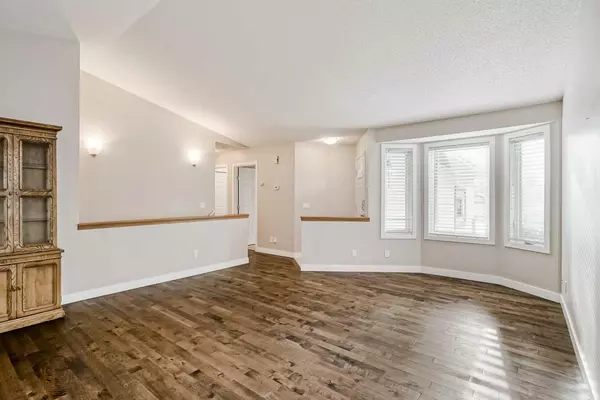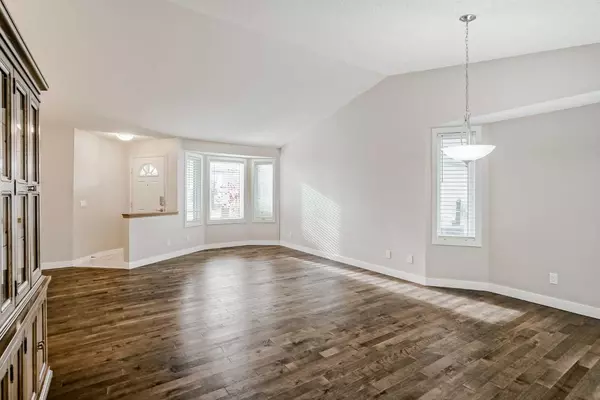$650,000
$650,000
For more information regarding the value of a property, please contact us for a free consultation.
3 Beds
3 Baths
1,290 SqFt
SOLD DATE : 11/08/2024
Key Details
Sold Price $650,000
Property Type Single Family Home
Sub Type Semi Detached (Half Duplex)
Listing Status Sold
Purchase Type For Sale
Square Footage 1,290 sqft
Price per Sqft $503
Subdivision Arbour Lake
MLS® Listing ID A2177331
Sold Date 11/08/24
Style Bungalow,Side by Side
Bedrooms 3
Full Baths 3
HOA Fees $144/mo
HOA Y/N 1
Originating Board Calgary
Year Built 1992
Annual Tax Amount $3,363
Tax Year 2024
Lot Size 3,885 Sqft
Acres 0.09
Property Description
Discover this immaculate turn-key bungalow in the desirable community of Arbour Lake, offering over 2,132 square feet of beautifully developed living space. With 3 bedrooms and 3 bathrooms, this home features gleaming hardwood floors, vaulted ceilings, and an abundance of natural light throughout its open floor plan. The main floor includes a spacious living room, dining area, and kitchen with a cozy nook, equipped with stainless steel appliances, granite countertops, and custom cabinetry. The primary suite serves as a private retreat, complete with a walk-in closet and 3-piece ensuite. A second bedroom, 4-piece bath, and main-floor laundry/mudroom complete the main level.
The basement is thoughtfully designed for comfort, featuring a cozy gas fireplace, a third bedroom, an additional bath, and ample storage space. Step outside to enjoy a new, maintenance-free deck with glass railing, perfect for relaxing or entertaining. This well-maintained home boasts numerous updates, including new windows, heated floors and more. The double attached garage includes a workbench. A HOA fee covers snow removal and landscaping, ensuring truly low-maintenance living. Conveniently located close to shopping, walking paths, and with exclusive access to Arbour Lake. Don’t miss out—call now or check out the 3D tour!
Location
Province AB
County Calgary
Area Cal Zone Nw
Zoning R-CG
Direction SE
Rooms
Other Rooms 1
Basement Finished, Full
Interior
Interior Features Breakfast Bar, Built-in Features, Closet Organizers, Granite Counters, High Ceilings, Natural Woodwork, No Animal Home, No Smoking Home, Open Floorplan, Storage, Walk-In Closet(s)
Heating In Floor, Forced Air
Cooling None
Flooring Carpet, Hardwood, Tile
Fireplaces Number 1
Fireplaces Type Gas, Recreation Room
Appliance Dishwasher, Dryer, Electric Stove, Freezer, Garage Control(s), Range Hood
Laundry Laundry Room, Main Level
Exterior
Garage Double Garage Attached
Garage Spaces 2.0
Garage Description Double Garage Attached
Fence None
Community Features Clubhouse, Lake, Park, Playground, Pool, Schools Nearby, Shopping Nearby, Sidewalks, Street Lights, Tennis Court(s), Walking/Bike Paths
Amenities Available Other
Roof Type Asphalt Shingle
Porch Deck
Lot Frontage 21.79
Total Parking Spaces 2
Building
Lot Description Back Yard, Cul-De-Sac, Front Yard, Lawn, Low Maintenance Landscape, Landscaped, Pie Shaped Lot
Foundation Poured Concrete
Architectural Style Bungalow, Side by Side
Level or Stories One
Structure Type Stucco,Wood Frame
Others
Restrictions Utility Right Of Way
Tax ID 95490758
Ownership Private
Read Less Info
Want to know what your home might be worth? Contact us for a FREE valuation!

Our team is ready to help you sell your home for the highest possible price ASAP
GET MORE INFORMATION

Agent | License ID: LDKATOCAN






