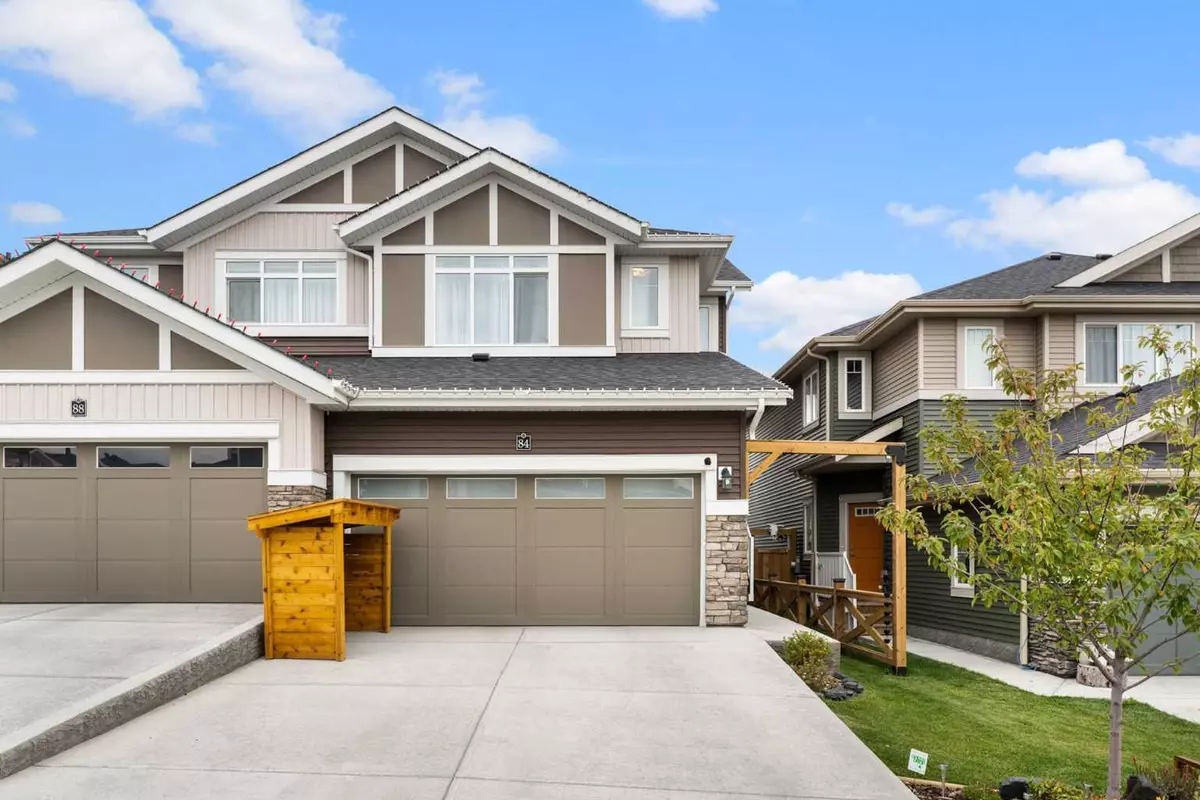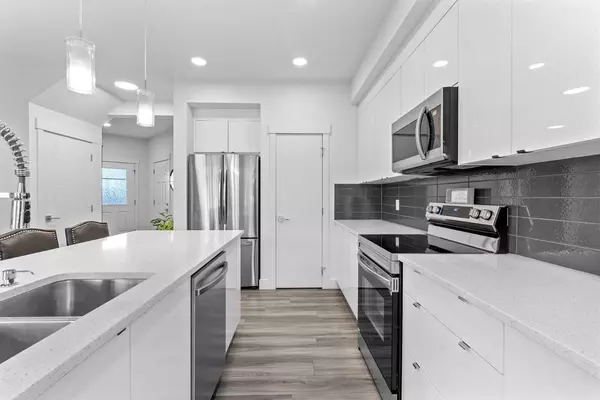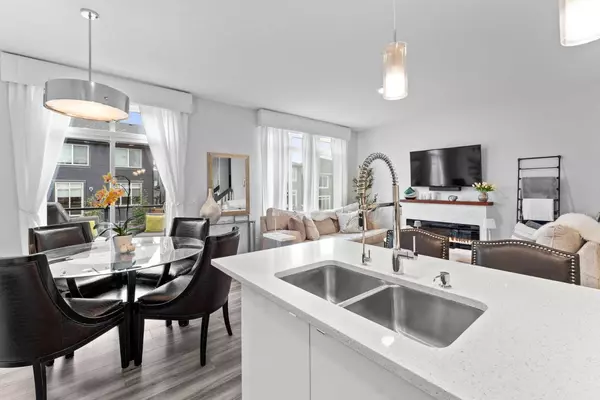$595,000
$599,900
0.8%For more information regarding the value of a property, please contact us for a free consultation.
4 Beds
4 Baths
1,728 SqFt
SOLD DATE : 11/08/2024
Key Details
Sold Price $595,000
Property Type Single Family Home
Sub Type Semi Detached (Half Duplex)
Listing Status Sold
Purchase Type For Sale
Square Footage 1,728 sqft
Price per Sqft $344
Subdivision Sunset Ridge
MLS® Listing ID A2170979
Sold Date 11/08/24
Style 2 Storey,Side by Side
Bedrooms 4
Full Baths 3
Half Baths 1
HOA Fees $12/ann
HOA Y/N 1
Originating Board Calgary
Year Built 2021
Annual Tax Amount $3,121
Tax Year 2024
Lot Size 2,929 Sqft
Acres 0.07
Property Description
**OPEN HOUSE Saturday, October 26th 2-4pm** PRICED TO SELL - SEPARATE LAUNDRY IN FINISHED BASEMENT - CHARMING BACKYARD. Welcome to your dream home in the heart of Sunset Ridge! This stunning residence is packed with practical upgrades and stylish features, making it the perfect blend of comfort and elegance.
As you enter, you’ll be greeted by a spacious foyer with custom built-in storage, elegant drapery, and chic board and batten accents. The expansive main floor is adorned with Luxury Vinyl Plank flooring and central AC, ensuring year-round comfort. A convenient half bath adds privacy for guests.
The open-concept living area is designed for entertaining, featuring a generous Quartz kitchen island, a large pantry, and ample cabinetry. Relax in the cozy living room by the modern built-in electric fireplace or host dinner parties in the dining area that opens onto your private deck and beautifully landscaped backyard.
Retreat to the upper level, where the serene master suite awaits, complete with a 4-piece ensuite featuring a tub/shower combo, Quartz counters, and a walk-in closet that offers additional natural light. Two spacious bedrooms, a versatile flex/bonus room ideal for a home office, and a well-appointed 4-piece main bathroom with Quartz finishes provide plenty of room for family and guests. The laundry room, featuring a front-load washer and dryer, is both stylish and functional, with luxury vinyl tile flooring.
The fully developed basement, completed in 2022, offers a separate laundry area with its own washer/dryer, plus an additional bedroom. Perfect for guests or entertainment, it includes a fridge, microwave, and a wet bar.
Step outside to your beautifully landscaped yard, featuring a charming deck and a lush grass area—perfect for kids and pets to play. With a double attached garage and front driveway, this home combines practicality with inviting charm.
Built in 2022, this property is still covered by a 5-year building envelope warranty and a 10-year structural New Home Warranty, providing you with peace of mind for years to come.
Don’t miss out on this opportunity!
Location
Province AB
County Rocky View County
Zoning R-MX
Direction W
Rooms
Other Rooms 1
Basement Finished, Full
Interior
Interior Features High Ceilings, Kitchen Island, No Smoking Home, Pantry, Stone Counters, Walk-In Closet(s), Wet Bar
Heating Forced Air, Natural Gas
Cooling Central Air
Flooring Carpet, Vinyl
Fireplaces Number 1
Fireplaces Type Electric
Appliance Dishwasher, Dryer, Electric Stove, Garburator, Microwave Hood Fan, Refrigerator, Washer, Washer/Dryer, Window Coverings
Laundry Laundry Room, Upper Level
Exterior
Garage Double Garage Attached
Garage Spaces 2.0
Garage Description Double Garage Attached
Fence Fenced
Community Features Playground, Schools Nearby, Shopping Nearby
Amenities Available Playground
Roof Type Asphalt Shingle
Porch Deck
Lot Frontage 29.53
Total Parking Spaces 4
Building
Lot Description Back Yard, Landscaped, Rectangular Lot
Foundation Poured Concrete
Architectural Style 2 Storey, Side by Side
Level or Stories Two
Structure Type Stone,Vinyl Siding,Wood Frame
Others
Restrictions None Known
Tax ID 93931415
Ownership Private
Read Less Info
Want to know what your home might be worth? Contact us for a FREE valuation!

Our team is ready to help you sell your home for the highest possible price ASAP
GET MORE INFORMATION

Agent | License ID: LDKATOCAN






