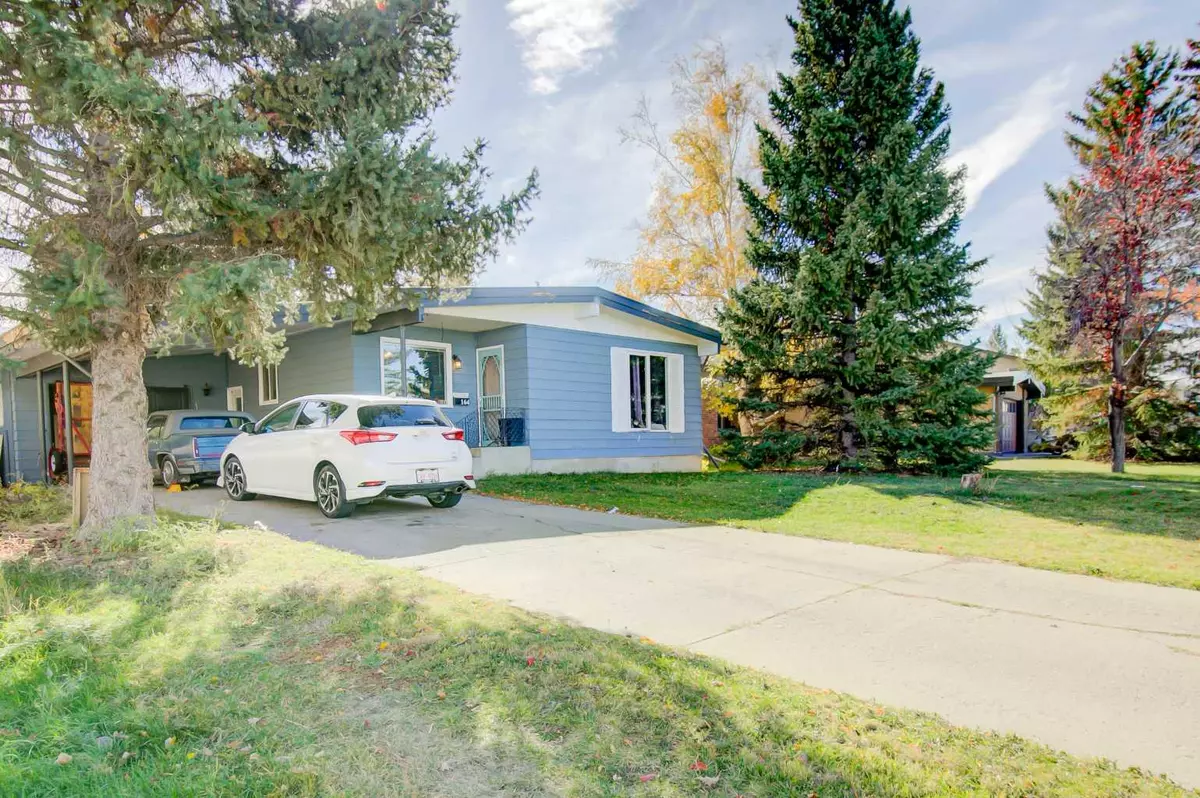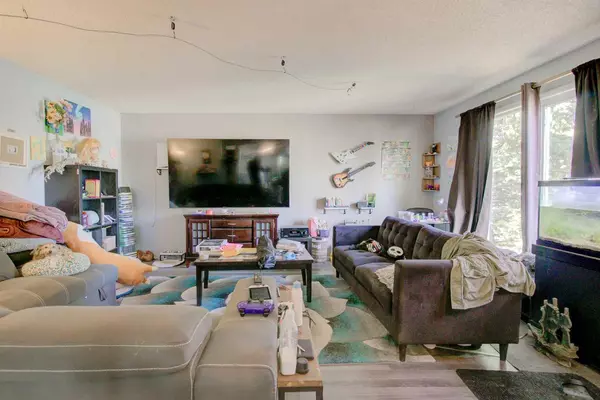$318,500
$329,000
3.2%For more information regarding the value of a property, please contact us for a free consultation.
5 Beds
4 Baths
1,204 SqFt
SOLD DATE : 11/08/2024
Key Details
Sold Price $318,500
Property Type Single Family Home
Sub Type Detached
Listing Status Sold
Purchase Type For Sale
Square Footage 1,204 sqft
Price per Sqft $264
Subdivision Varsity Village
MLS® Listing ID A2174188
Sold Date 11/08/24
Style Bungalow
Bedrooms 5
Full Baths 3
Half Baths 1
Originating Board Lethbridge and District
Year Built 1976
Annual Tax Amount $3,379
Tax Year 2024
Lot Size 6,048 Sqft
Acres 0.14
Property Description
Investment opportunity awaits you in this west side bungalow located in the heart of Varsity Village. This 5 bedroom home offers a 3 bedroom, 1.5 bathroom mainfloor suite with an additional 2 bedroom 1 bathroom illegal suite in the basement. But that's not all, the single garage was converted to a studio with an additional 3pce bathroom. All rented out at one point. The home sits on a large 55 x 110ft lot just minutes away from Nicholas Sheran Park, the University and major bus routes. There is a fenced yard with mature trees and even a rear ally. With a little work, this could be your next great investment.
Location
Province AB
County Lethbridge
Zoning R-L
Direction N
Rooms
Other Rooms 1
Basement Finished, Full, Suite
Interior
Interior Features Ceiling Fan(s), Laminate Counters, Separate Entrance
Heating Mid Efficiency, Forced Air, Natural Gas
Cooling None
Flooring Laminate, Vinyl
Appliance Dishwasher, Dryer, Refrigerator, Stove(s), Washer, Washer/Dryer Stacked
Laundry Lower Level, Main Level
Exterior
Garage Carport, Concrete Driveway, Front Drive, Off Street
Carport Spaces 1
Garage Description Carport, Concrete Driveway, Front Drive, Off Street
Fence Fenced
Community Features Schools Nearby, Shopping Nearby, Sidewalks, Street Lights
Roof Type Tar/Gravel
Porch None
Lot Frontage 55.0
Total Parking Spaces 3
Building
Lot Description Back Lane, Back Yard, City Lot, Few Trees, Front Yard, Lawn, Landscaped, Rectangular Lot
Foundation Poured Concrete
Architectural Style Bungalow
Level or Stories One
Structure Type Aluminum Siding ,Stucco
Others
Restrictions None Known
Tax ID 91247661
Ownership Private
Read Less Info
Want to know what your home might be worth? Contact us for a FREE valuation!

Our team is ready to help you sell your home for the highest possible price ASAP
GET MORE INFORMATION

Agent | License ID: LDKATOCAN






