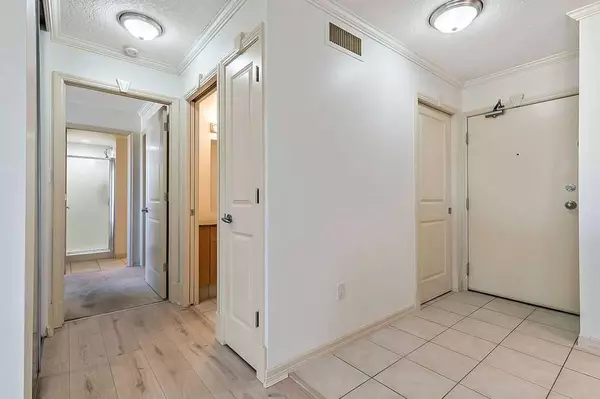$320,000
$335,000
4.5%For more information regarding the value of a property, please contact us for a free consultation.
1 Bed
2 Baths
963 SqFt
SOLD DATE : 11/08/2024
Key Details
Sold Price $320,000
Property Type Condo
Sub Type Apartment
Listing Status Sold
Purchase Type For Sale
Square Footage 963 sqft
Price per Sqft $332
Subdivision Varsity
MLS® Listing ID A2175461
Sold Date 11/08/24
Style Apartment
Bedrooms 1
Full Baths 1
Half Baths 1
Condo Fees $844/mo
Originating Board Calgary
Year Built 1978
Annual Tax Amount $1,583
Tax Year 2024
Property Description
Discover luxury living at its finest in this exquisite top-floor Penthouse unit suite, located in the prestigious Varsity community. Boasting an open floor plan, illuminated by an abundance of natural light streaming through large, bright windows, this condo offers a serene and inviting ambiance throughout. Step into the spacious living area, where a cozy gas fireplace creates the perfect focal point for relaxation and entertainment. Knockdown ceilings and luxury vinyl plank flooring flow throughout the main portion of the unit. The adjacent kitchen is a culinary enthusiast's dream, featuring ample Maple kitchen cabinets, elegant granite countertops and newer stainless steel appliances, ensuring both style and functionality. This condo has 1 generously sized bedroom, with ample space that could easily be converted into an additional bedroom! The bedroom also features an ensuite bathroom for added convenience and privacy. An additional 2-piece bathroom and designated laundry storage space further enhance the unit's practicality and comfort. Included with the condo is an underground parking spot and secured storage, providing added security and convenience for residents. Attention - residents gain exclusive access to the prestigious Varsity Towers Club, where a host of amenities await, including an indoor pool, hot tub, gym, social room, library, and even a car wash facility. Outdoor enthusiasts will delight in the array of recreational options available, from rooftop barbecues and a courtyard to a putting green, all conveniently located within the complex. With an in-house building manager on hand to address any concerns, residents can enjoy peace of mind and exceptional service at all times. Conveniently situated near schools, shopping centers, and an array of dining options, this condo offers the ultimate in urban convenience without compromising on luxury or comfort. Don't miss this unparalleled opportunity to experience the epitome of upscale living in the heart of Varsity.
Location
Province AB
County Calgary
Area Cal Zone Nw
Zoning H-H1
Direction S
Rooms
Other Rooms 1
Interior
Interior Features Elevator, Granite Counters, Kitchen Island, No Animal Home, No Smoking Home, Open Floorplan, See Remarks
Heating Baseboard
Cooling Window Unit(s)
Flooring Carpet, Ceramic Tile, See Remarks, Vinyl
Fireplaces Number 1
Fireplaces Type Gas, Tile
Appliance Dishwasher, Electric Stove, Garage Control(s), Garburator, Microwave Hood Fan, Refrigerator, Washer/Dryer, Window Coverings
Laundry In Unit
Exterior
Garage Stall, Underground
Garage Description Stall, Underground
Community Features Golf, Park, Playground, Schools Nearby, Shopping Nearby, Sidewalks, Street Lights, Walking/Bike Paths
Amenities Available Community Gardens, Elevator(s), Fitness Center, Indoor Pool, Party Room, Secured Parking, Storage, Visitor Parking
Roof Type Tar/Gravel
Porch Rooftop Patio, See Remarks
Exposure N
Total Parking Spaces 1
Building
Story 10
Foundation Poured Concrete
Architectural Style Apartment
Level or Stories Single Level Unit
Structure Type Brick,Concrete
Others
HOA Fee Include Caretaker,Common Area Maintenance,Electricity,Heat,Insurance,Parking,Professional Management,Reserve Fund Contributions,Sewer,Snow Removal,Water
Restrictions Pet Restrictions or Board approval Required
Tax ID 95016132
Ownership Private
Pets Description Restrictions
Read Less Info
Want to know what your home might be worth? Contact us for a FREE valuation!

Our team is ready to help you sell your home for the highest possible price ASAP
GET MORE INFORMATION

Agent | License ID: LDKATOCAN






