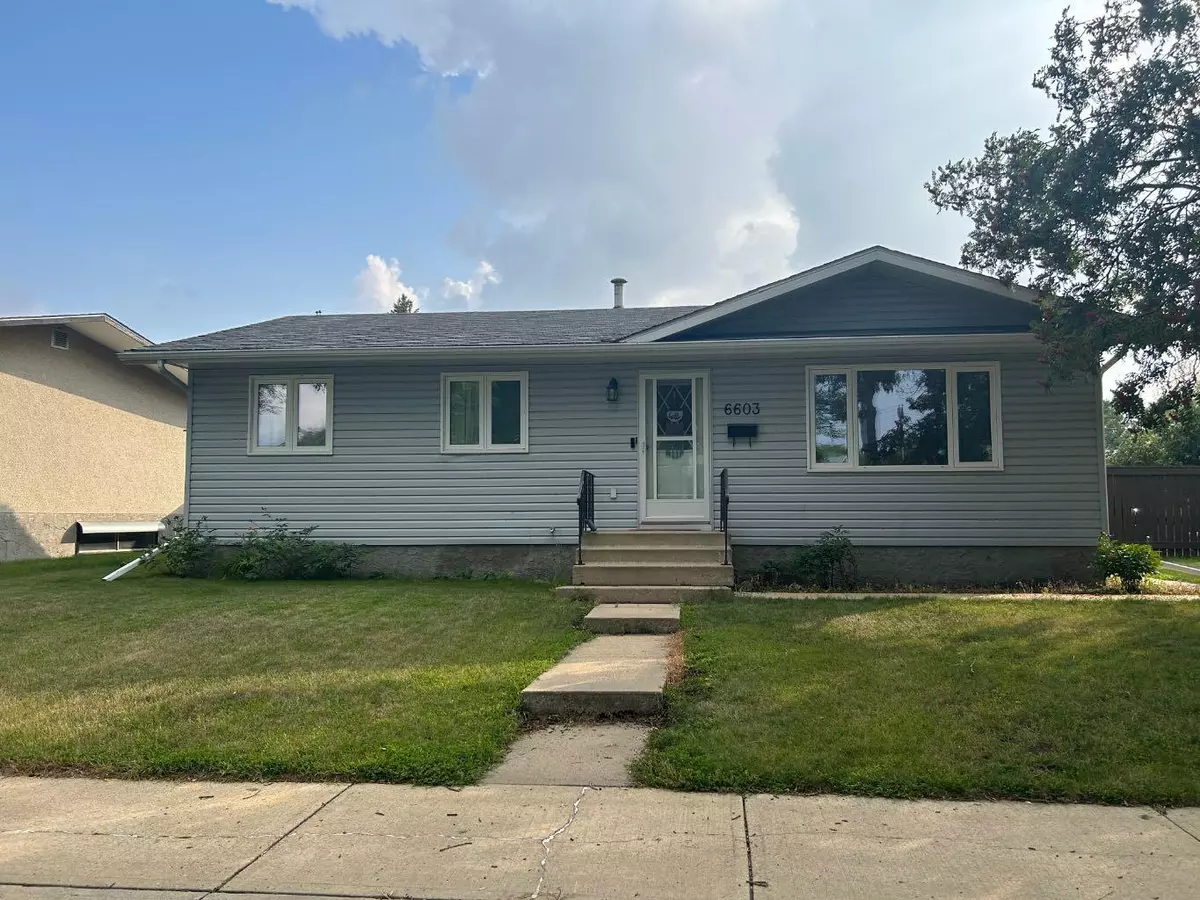$345,000
$359,900
4.1%For more information regarding the value of a property, please contact us for a free consultation.
4 Beds
3 Baths
1,120 SqFt
SOLD DATE : 11/07/2024
Key Details
Sold Price $345,000
Property Type Single Family Home
Sub Type Detached
Listing Status Sold
Purchase Type For Sale
Square Footage 1,120 sqft
Price per Sqft $308
Subdivision Westmount
MLS® Listing ID A2158533
Sold Date 11/07/24
Style Bungalow
Bedrooms 4
Full Baths 2
Half Baths 1
Originating Board Central Alberta
Year Built 1975
Annual Tax Amount $3,371
Tax Year 2024
Lot Size 4,950 Sqft
Acres 0.11
Property Description
Warm, inviting and homey! You will love this conveniently located four bedroom, three bath bungalow with a fully finished basement and huge 20' x 26' heated garage with back alley access. The home has seen many updates since 2021, including flooring, paint and windows, the hot water tank was replaced in 2022 as well as the washing machine. The living room is lovely with it's hardwood flooring that leads you into the adjacent dining room. The kitchen has been redone and has beautiful maple cabinetry and stainless steel GE appliances. The main floor is home to three of the four bedrooms with the large primary bedroom being completed with a two piece ensuite. The basement has been fully finished with a large family room, three piece bath, fourth bedroom and large laundry and storage room. With winter coming, you will really appreciate the 20'x26' heated garage with tons of room to tinker. There is plenty of room in the fenced yard for children or pets to enjoy, playhouse included!
Location
Province AB
County Camrose
Zoning RS
Direction N
Rooms
Other Rooms 1
Basement Finished, Full
Interior
Interior Features See Remarks
Heating Central
Cooling None
Flooring Hardwood, Tile
Appliance Dishwasher, Dryer, Microwave, Refrigerator, See Remarks, Stove(s), Washer
Laundry In Basement
Exterior
Garage Double Garage Detached
Garage Spaces 2.0
Garage Description Double Garage Detached
Fence Fenced
Community Features Schools Nearby, Shopping Nearby, Walking/Bike Paths
Roof Type Asphalt
Porch See Remarks
Lot Frontage 45.0
Total Parking Spaces 2
Building
Lot Description Cul-De-Sac, Irregular Lot, Landscaped
Foundation Poured Concrete
Architectural Style Bungalow
Level or Stories One
Structure Type Vinyl Siding,Wood Frame
Others
Restrictions None Known
Tax ID 92267275
Ownership Private
Read Less Info
Want to know what your home might be worth? Contact us for a FREE valuation!

Our team is ready to help you sell your home for the highest possible price ASAP
GET MORE INFORMATION

Agent | License ID: LDKATOCAN






