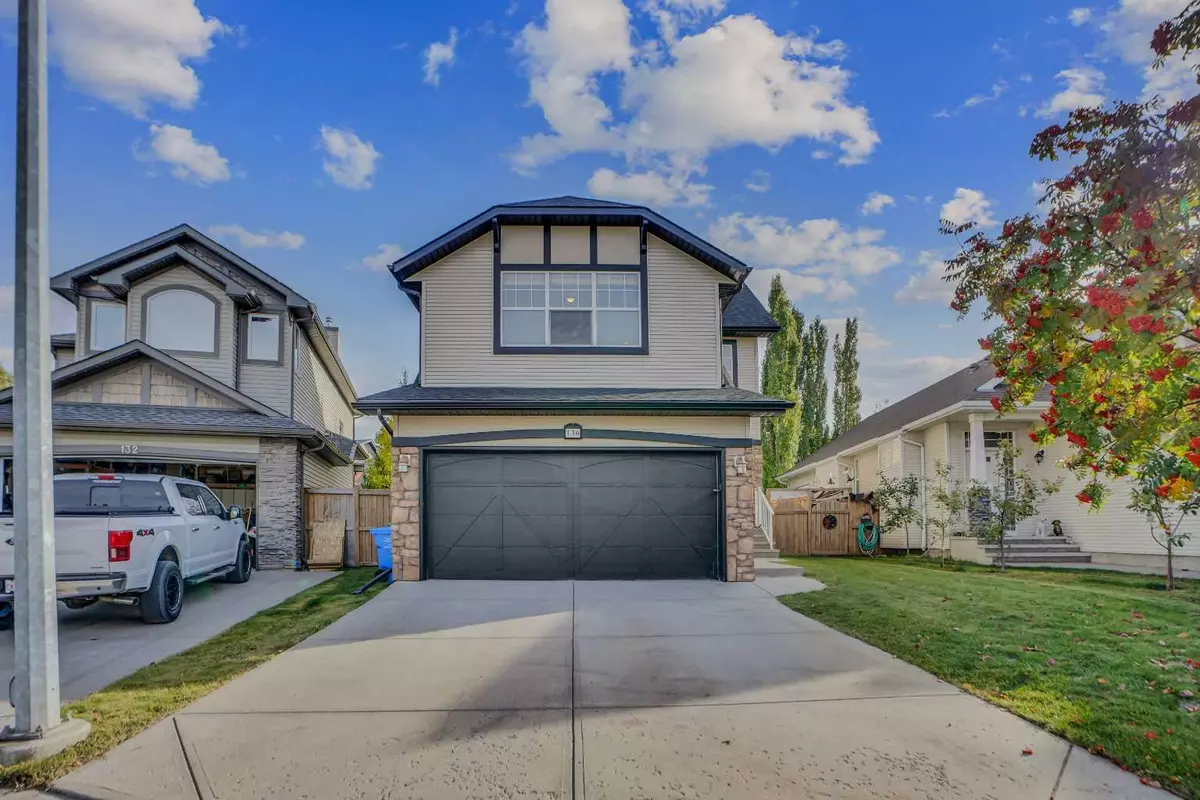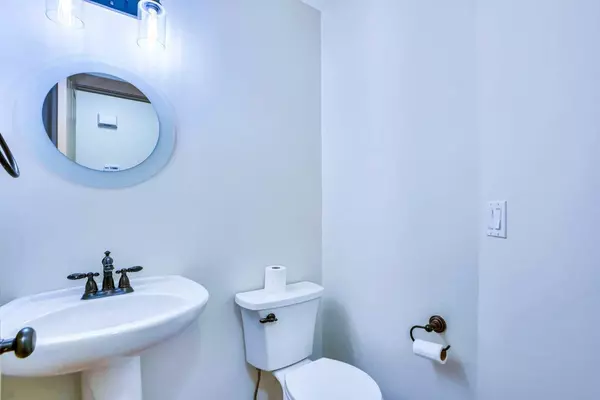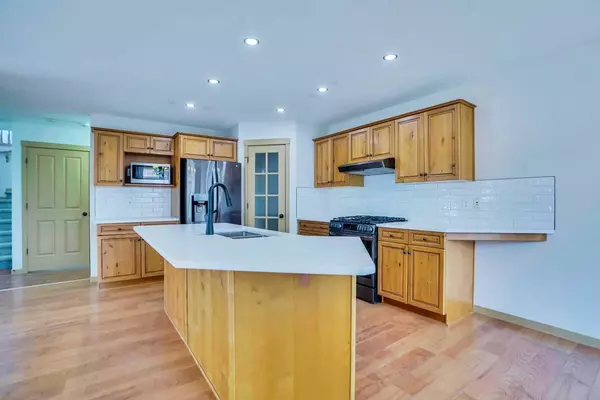$765,000
$775,000
1.3%For more information regarding the value of a property, please contact us for a free consultation.
4 Beds
4 Baths
2,128 SqFt
SOLD DATE : 11/07/2024
Key Details
Sold Price $765,000
Property Type Single Family Home
Sub Type Detached
Listing Status Sold
Purchase Type For Sale
Square Footage 2,128 sqft
Price per Sqft $359
Subdivision New Brighton
MLS® Listing ID A2172859
Sold Date 11/07/24
Style 2 Storey
Bedrooms 4
Full Baths 3
Half Baths 1
HOA Fees $28/ann
HOA Y/N 1
Originating Board Calgary
Year Built 2004
Annual Tax Amount $3,937
Tax Year 2024
Lot Size 4,962 Sqft
Acres 0.11
Property Description
Welcome to this renovated & well maintained two story house in the sought after community of New Brighton, over 3000 sq ft of developed space sitting on a massive lot of about 5000 sq ft which is becoming a rare in the coming days. As you step inside, you'll be greeted by vaulted ceilings and a spacious living room with a stunning stone-faced gas fireplace, perfect for cozy gatherings. There are a lot of windows in the living room & dining area for natural light. The main floor features an upgraded kitchen adorned with hickory cabinets, new Quartz countertops, modern backsplash, new sink , kitchen faucet and newer appliances, and a great sized pantry. Adjacent to the kitchen is the dining nook with 9' ceilings opens onto a picturesque patio complete with paver stones overlooking the impeccably landscaped oversized yard with a lot of grown up trees. Completing the main level is a convenient den with French doors, a powder room, and a laundry area for added functionality. Upstairs you will find a generous sized bonus room with vaulted ceilings and tons of natural light, offering versatile space for relaxation or recreation. In addition, there are three spacious bedrooms, including a luxurious primary suite boasting a huge walk-in closet and a beautiful en suite equipped with a large jetted tub and separate shower with a stylish barn door. The newly finished basement offers one bedroom, a full bathroom & a rec area. The lavish bathroom comes with an oversized custom shower (72"x42") with two rain heads & a hand held shower with custom 10 mm shower glass door finished with Gold plumbing fixtures. The modern wet bar comes with custom cabinetry with glass doors & numerous puck lights, new bar fridge/ wine cooler & a microwave with trim kit, for all your entertainment needs. The large recreation area has numerous pot lights & a custom feature wall. Additional features of this exceptional home include air conditioning, 2 gas outlets on the patio for your outdoor grilling convenience, central vacuum, newer carpet, roof, and a newer H20 tank—ensuring peace of mind and comfort for years to come. Additionally the home is freshly painted with neutral colors. Perfectly situated just a short walk from the New Brighton Centre, 3 local schools, playgrounds, parks, and various amenities, this residence offers the epitome of suburban living with urban convenience. Don't miss out on the opportunity to make this incredible property to make your sweet home.
Location
Province AB
County Calgary
Area Cal Zone Se
Zoning R-G
Direction N
Rooms
Other Rooms 1
Basement Finished, Full
Interior
Interior Features Breakfast Bar, Ceiling Fan(s), Central Vacuum, French Door, Kitchen Island, Pantry, Quartz Counters, Vaulted Ceiling(s), Vinyl Windows, Wet Bar
Heating Forced Air, Natural Gas
Cooling Central Air
Flooring Carpet, Laminate, Tile
Fireplaces Number 1
Fireplaces Type Family Room, Gas
Appliance Bar Fridge, Central Air Conditioner, Dishwasher, Dryer, Garage Control(s), Gas Range, Microwave, Range Hood, Refrigerator, Washer, Window Coverings
Laundry Main Level
Exterior
Garage Double Garage Attached
Garage Spaces 2.0
Garage Description Double Garage Attached
Fence Fenced
Community Features Clubhouse, Park, Playground, Schools Nearby, Shopping Nearby, Sidewalks, Street Lights
Amenities Available Clubhouse
Roof Type Asphalt Shingle
Porch Patio
Lot Frontage 35.93
Total Parking Spaces 4
Building
Lot Description Back Yard, Landscaped, Level, Many Trees, Pie Shaped Lot, See Remarks
Foundation Poured Concrete
Architectural Style 2 Storey
Level or Stories Two
Structure Type Manufactured Floor Joist,Vinyl Siding,Wood Frame
Others
Restrictions None Known
Tax ID 94932458
Ownership Private
Read Less Info
Want to know what your home might be worth? Contact us for a FREE valuation!

Our team is ready to help you sell your home for the highest possible price ASAP
GET MORE INFORMATION

Agent | License ID: LDKATOCAN






