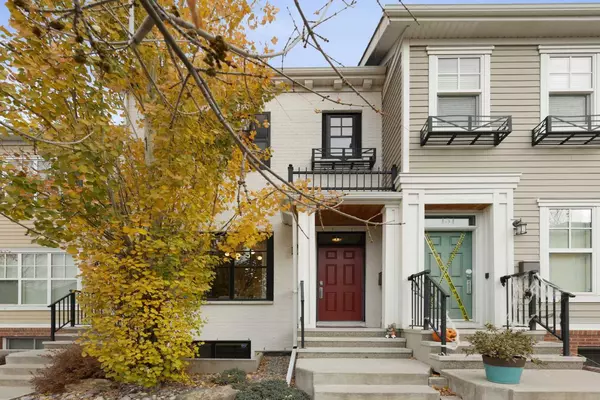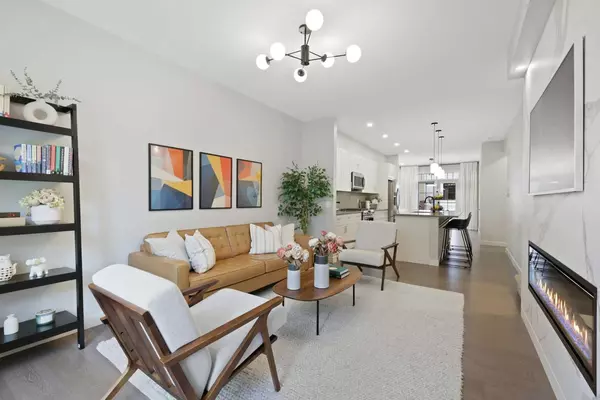$750,000
$725,000
3.4%For more information regarding the value of a property, please contact us for a free consultation.
3 Beds
4 Baths
1,511 SqFt
SOLD DATE : 11/07/2024
Key Details
Sold Price $750,000
Property Type Townhouse
Sub Type Row/Townhouse
Listing Status Sold
Purchase Type For Sale
Square Footage 1,511 sqft
Price per Sqft $496
Subdivision Currie Barracks
MLS® Listing ID A2175192
Sold Date 11/07/24
Style 2 Storey
Bedrooms 3
Full Baths 3
Half Baths 1
Condo Fees $355
Originating Board Calgary
Year Built 2014
Annual Tax Amount $4,258
Tax Year 2024
Lot Size 1,797 Sqft
Acres 0.04
Property Description
OPEN HOUSES CANCELLED , PROPERTY IS PENDING..Discover the epitome of urban living in this distinguished townhome, nestled in the prestigious community of Currie Barracks. Offering over 2,000 sq. ft. of meticulously crafted, maintenance-free space, this fully developed residence combines modern luxury with thoughtful design. Perfectly suited for families and a great investment opportunity for rental income, this home is ideal for those who value a prime location with close proximity to MRU, downtown and a plethora of nearby conveniences. Upon entry, the main level warmly invites you into a world of sophisticated elegance. Rich hardwood floors extend throughout the open-concept space, which beautifully integrates the living, dining, and gourmet kitchen areas. This chef-inspired kitchen is a highlight, designed for seamless entertaining with pristine white cabinetry, sleek quartz countertops, high-end stainless steel appliances, and an expansive island that doubles as a social hub. Large front and rear windows flood the space with natural light, creating an inviting atmosphere that transitions effortlessly from day to night. Further enhancing the main level is a cleverly designed rear mudroom that provides additional storage with custom cabinetry and includes a wine fridge for easy hosting and entertaining. As you ascend to the upper level, you’ll find two generously sized master suites, each thoughtfully equipped with its own private ensuite bath and a spacious walk-in closet. A convenient upstairs laundry area and a dedicated office nook are ideal for remote work, study, or any personal pursuits, adding another layer of functionality to this versatile home. The fully finished lower level extends the living experience with a spacious media or family room, perfect for relaxation or movie nights, alongside a third bedroom and a full bathroom, making it ideal for guests or additional household members. Ample storage solutions are found throughout, catering to all your organizational needs. Outside, the private backyard is a true retreat, beautifully landscaped with low-maintenance synthetic turf and a deck, perfect for summer gatherings. The double detached garage provides additional convenience and rounds out this exceptional home. Central air conditioning, a water softener, and a central vacuum system enhance comfort and ease of living. Located just minutes from Mount Royal University, parks, schools, pubs, transit options, and major thoroughfares, this townhome captures the essence of vibrant inner-city living. A noteworthy mention is the two minute walk to Currie’s Airport playground, soon to be equipped with a splash park, it's great for families with small children. It’s a rare gem within the sought-after community of Currie Barracks, combining luxury, functionality, and a lifestyle of convenience.
Location
Province AB
County Calgary
Area Cal Zone W
Zoning DC
Direction S
Rooms
Other Rooms 1
Basement Finished, Full
Interior
Interior Features Breakfast Bar, Built-in Features, Closet Organizers, Dry Bar, Kitchen Island, Open Floorplan, Quartz Counters, Storage, Walk-In Closet(s)
Heating Forced Air, Natural Gas
Cooling Central Air
Flooring Carpet, Hardwood, Tile
Appliance Central Air Conditioner, Dishwasher, Dryer, Electric Stove, Microwave, Range Hood, Refrigerator, Washer, Window Coverings, Wine Refrigerator
Laundry Upper Level
Exterior
Garage Double Garage Detached
Garage Spaces 2.0
Garage Description Double Garage Detached
Fence Fenced
Community Features Park, Playground, Schools Nearby, Shopping Nearby, Sidewalks, Street Lights
Amenities Available Parking
Roof Type Asphalt Shingle
Porch Deck, Front Porch
Lot Frontage 17.78
Exposure S
Total Parking Spaces 2
Building
Lot Description Back Yard, Rectangular Lot
Foundation Poured Concrete
Architectural Style 2 Storey
Level or Stories Two
Structure Type Brick
Others
HOA Fee Include Amenities of HOA/Condo,Insurance,Professional Management
Restrictions Pet Restrictions or Board approval Required
Ownership Private
Pets Description Restrictions, Yes
Read Less Info
Want to know what your home might be worth? Contact us for a FREE valuation!

Our team is ready to help you sell your home for the highest possible price ASAP
GET MORE INFORMATION

Agent | License ID: LDKATOCAN






