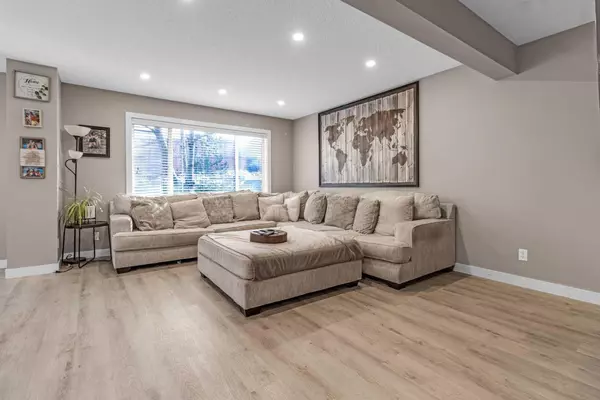$687,500
$700,000
1.8%For more information regarding the value of a property, please contact us for a free consultation.
4 Beds
4 Baths
1,751 SqFt
SOLD DATE : 11/07/2024
Key Details
Sold Price $687,500
Property Type Single Family Home
Sub Type Detached
Listing Status Sold
Purchase Type For Sale
Square Footage 1,751 sqft
Price per Sqft $392
Subdivision Valley Ridge
MLS® Listing ID A2174033
Sold Date 11/07/24
Style 2 Storey
Bedrooms 4
Full Baths 3
Half Baths 1
Originating Board Calgary
Year Built 1998
Annual Tax Amount $3,813
Tax Year 2024
Lot Size 5,511 Sqft
Acres 0.13
Property Description
Welcome to this stunning 4-bedroom, 3.5-bathroom home located in the desirable community of Valley Ridge, home to a beautiful community golf course. Nestled on a quiet cul-de-sac, this property boasts a massive pie-shaped lot with immaculate landscaping, including low-maintenance artificial turf, privacy fences, and spacious decks featuring built-in lights—perfect for enjoying summer evenings outdoors. You'll also love the brand-new central air conditioner and the six-man hot tub, making this home ideal for year-round comfort and relaxation. High ceilings will greet you throughout, giving the home a bright and airy feel. The modern kitchen is a chef's dream, with quartz countertops, a large pantry, and plenty of space to cook and entertain. There's room for the whole family with a bonus room, a living room, and a family room to enjoy. You'll appreciate the peace of mind with no Poly B plumbing and fully permitted basement development. With a park directly across the street and the community golf course just minutes away, this home offers the perfect blend of tranquility, recreation, and convenience, making it an ideal choice for any family seeking comfort and style.
Location
Province AB
County Calgary
Area Cal Zone W
Zoning R-CG
Direction N
Rooms
Other Rooms 1
Basement Finished, Full
Interior
Interior Features High Ceilings, Kitchen Island, Pantry, Soaking Tub, Storage, Vaulted Ceiling(s), Walk-In Closet(s)
Heating Forced Air, Natural Gas
Cooling Central Air
Flooring Carpet, Ceramic Tile, Vinyl
Fireplaces Number 2
Fireplaces Type Electric, Gas, Great Room, Living Room, Mantle, Tile
Appliance Central Air Conditioner, Dishwasher, Electric Stove, Garage Control(s), Microwave, Range Hood, Refrigerator, Washer/Dryer, Window Coverings
Laundry In Basement
Exterior
Garage Double Garage Attached, Driveway
Garage Spaces 2.0
Garage Description Double Garage Attached, Driveway
Fence Fenced
Community Features Golf, Park, Playground, Schools Nearby, Shopping Nearby
Roof Type Pine Shake
Porch Deck, Patio
Lot Frontage 26.9
Total Parking Spaces 4
Building
Lot Description Back Yard, Corner Lot, Cul-De-Sac, Front Yard, Garden, No Neighbours Behind, Landscaped, Many Trees, Yard Lights, Pie Shaped Lot, Private, Treed
Foundation Poured Concrete
Architectural Style 2 Storey
Level or Stories Two
Structure Type Stone,Vinyl Siding,Wood Siding
Others
Restrictions Restrictive Covenant
Tax ID 95458237
Ownership Private
Read Less Info
Want to know what your home might be worth? Contact us for a FREE valuation!

Our team is ready to help you sell your home for the highest possible price ASAP
GET MORE INFORMATION

Agent | License ID: LDKATOCAN






