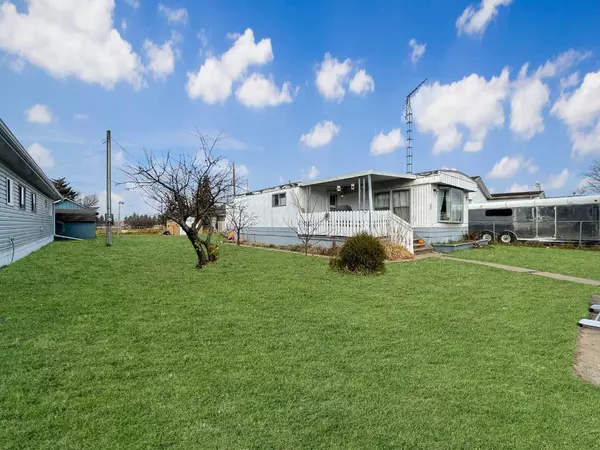$60,000
$65,000
7.7%For more information regarding the value of a property, please contact us for a free consultation.
4 Beds
1 Bath
1,116 SqFt
SOLD DATE : 11/07/2024
Key Details
Sold Price $60,000
Property Type Single Family Home
Sub Type Detached
Listing Status Sold
Purchase Type For Sale
Square Footage 1,116 sqft
Price per Sqft $53
Subdivision Daysland
MLS® Listing ID A2177302
Sold Date 11/07/24
Style Modular Home
Bedrooms 4
Full Baths 1
Originating Board Central Alberta
Year Built 1976
Annual Tax Amount $1,086
Tax Year 2024
Lot Size 6,000 Sqft
Acres 0.14
Property Description
What a find! This incredibly affordable, move-in-ready, four bedroom mobile home sits on it's own lot just a couple blocks from everything you need in Daysland! There is plenty of room outside to add a garage, RV parking and there is currently an off-street parking pad for your convenience out front. The covered deck and open back porch offer additional comforts for your outdoor space, and inside is set up great with storage at the entrance and a great sized bedroom that would also make a great office or studio space. Lots of light graces the living room with big windows out front, and the bright kitchen flows through to the dining room. Down the hall there are two more smaller bedrooms plus the jack & Jill bathroom with double vanity and laundry attached to the primary bedroom with large corner closet. Endless potential here at a great price!
Location
Province AB
County Flagstaff County
Zoning R
Direction E
Rooms
Other Rooms 1
Basement None
Interior
Interior Features Bookcases, Built-in Features, Ceiling Fan(s), Double Vanity, Laminate Counters, Pantry, Storage
Heating Forced Air, Natural Gas
Cooling None
Flooring Carpet, Laminate, Linoleum
Appliance Built-In Oven, Dryer, Refrigerator, Washer
Laundry In Bathroom
Exterior
Garage Off Street, Parking Pad, RV Access/Parking
Garage Description Off Street, Parking Pad, RV Access/Parking
Fence Partial
Community Features Golf, Park, Playground, Schools Nearby, Shopping Nearby, Walking/Bike Paths
Roof Type Asphalt Shingle
Porch Deck, Side Porch
Lot Frontage 50.0
Total Parking Spaces 2
Building
Lot Description Back Lane, Back Yard, Fruit Trees/Shrub(s), Front Yard, Lawn, Level, Rectangular Lot
Foundation Block
Architectural Style Modular Home
Level or Stories One
Structure Type Vinyl Siding
Others
Restrictions None Known
Ownership Private
Read Less Info
Want to know what your home might be worth? Contact us for a FREE valuation!

Our team is ready to help you sell your home for the highest possible price ASAP
GET MORE INFORMATION

Agent | License ID: LDKATOCAN






