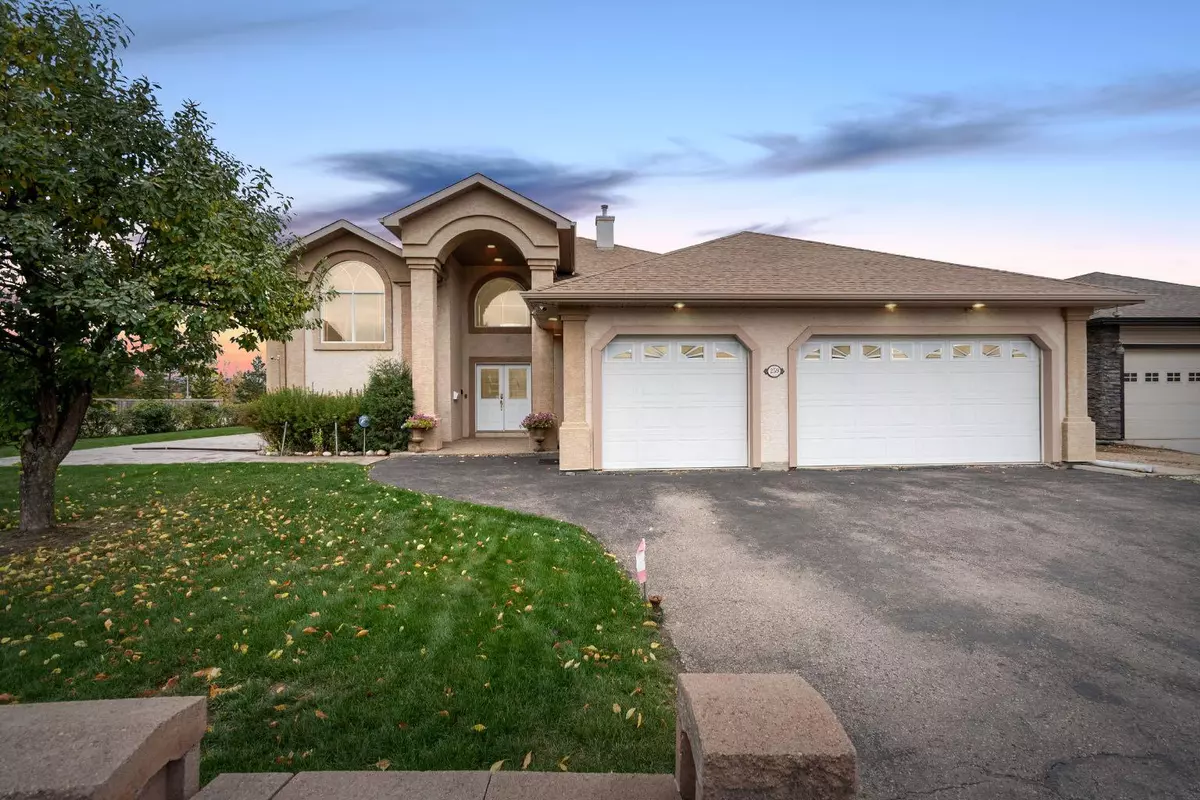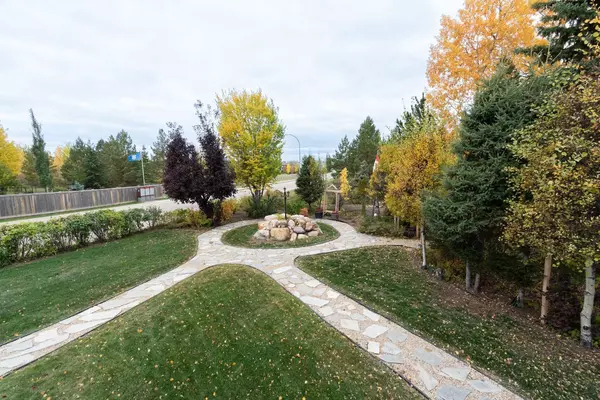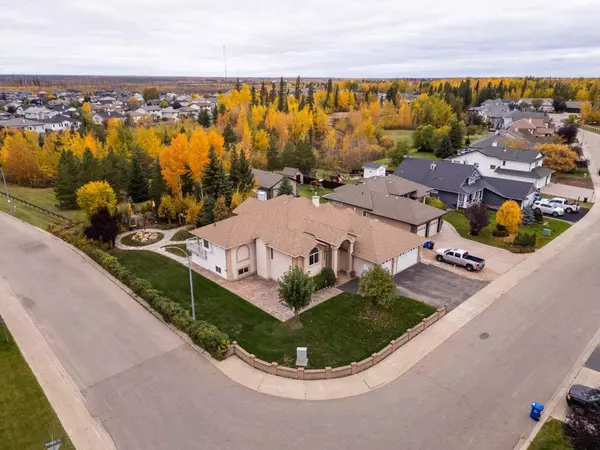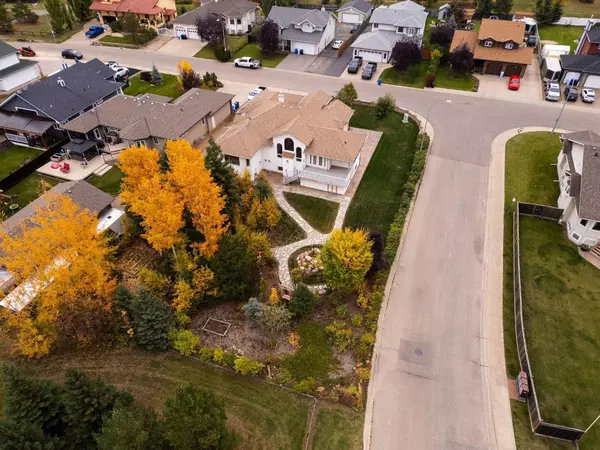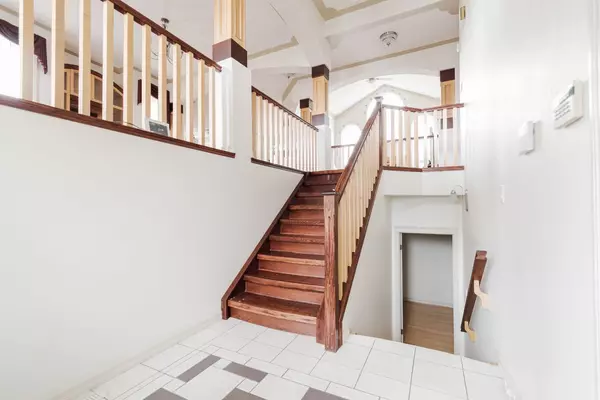$783,500
$799,900
2.1%For more information regarding the value of a property, please contact us for a free consultation.
6 Beds
3 Baths
2,304 SqFt
SOLD DATE : 11/07/2024
Key Details
Sold Price $783,500
Property Type Single Family Home
Sub Type Detached
Listing Status Sold
Purchase Type For Sale
Square Footage 2,304 sqft
Price per Sqft $340
Subdivision Wood Buffalo
MLS® Listing ID A2170242
Sold Date 11/07/24
Style Bi-Level
Bedrooms 6
Full Baths 3
Originating Board Fort McMurray
Year Built 2000
Annual Tax Amount $4,134
Tax Year 2024
Lot Size 0.378 Acres
Acres 0.38
Property Description
Welcome to 259 Woodward Lane: Nestled on an expansive 16,475 sq/ft corner lot in one of Fort McMurray’s most prestigious neighbourhoods, this former Oil Barons Dream Home exudes pride of ownership. With nearly 4,500 sq/ft of living space, stunning landscaping, and a heated triple-car garage, this home offers expansive living in a beautiful setting. Lovingly cared for by the same owners for nearly 20 years, this property is truly one of a kind.
The home's exterior is beautifully finished with stucco siding, a stone wall, and mature landscaping that creates incredible curb appeal. The wide driveway comfortably accommodates three vehicles and leads to the heated triple-car garage, ideal for parking, storage, or use as a workshop or additional living space.
Inside, a spacious entry welcomes you into a bright and open living area. The formal dining and sitting area features a built-in hutch that matches the kitchen's finishes, creating a cohesive look. The kitchen offers ample storage with a corner pantry, and the two-tiered island is perfect for casual dining or entertaining. The family room connects seamlessly to the dining area and kitchen, featuring a gas fireplace, vaulted ceilings, and large windows that fill the space with natural light and offer views of the beautifully treed backyard.
The main level boasts three generously sized bedrooms. The first two bedrooms feature charming built-in window benches, while the primary suite offers a walk-in closet, a well appointed Jacuzzi ensuite, and a linen closet for extra storage.
The lower level is designed for entertainment and relaxation, with a large recreation room that includes a pool table, a second gas fireplace, and a wet bar complete with a bar fridge and wine fridge. Large windows brighten the space, and behind two doors lies a dedicated theatre room, perfect for creating the ultimate movie or game night experience.
The lower level also features a fourth bedroom, currently used as a games room, and an illegal suite with its own separate entrance. This suite includes a spacious four-piece bathroom, a kitchenette, separate laundry, and two additional large bedrooms, making it ideal for extended family, guests, or live-in help.
The backyard is a true oasis, with a garden path that winds through mature trees to a cozy fire pit area, creating a magical atmosphere year-round. An underground irrigation system makes maintenance a breeze and gives you the opportunity to indulge your green thumb.
This one-of-a-kind home offers a peaceful setting and endless possibilities for relaxation and entertainment. Schedule a private tour today to experience the charm and beauty of 259 Woodward Lane for yourself.
Location
Province AB
County Wood Buffalo
Area Fm Nw
Zoning R1
Direction E
Rooms
Other Rooms 1
Basement Separate/Exterior Entry, Finished, Full, Suite
Interior
Interior Features Bar, Built-in Features, Central Vacuum, High Ceilings, Jetted Tub, Kitchen Island, No Animal Home, Open Floorplan, Pantry, Separate Entrance, Storage, Vaulted Ceiling(s), Vinyl Windows, Walk-In Closet(s)
Heating Fireplace(s), Forced Air
Cooling Central Air
Flooring Carpet, Hardwood
Fireplaces Number 2
Fireplaces Type Gas
Appliance Central Air Conditioner, Dishwasher, Garage Control(s), Microwave, Refrigerator, Stove(s), Washer/Dryer, Window Coverings
Laundry In Basement, Laundry Room, Main Level, Multiple Locations
Exterior
Garage Parking Pad, RV Access/Parking, Triple Garage Attached
Garage Spaces 3.0
Garage Description Parking Pad, RV Access/Parking, Triple Garage Attached
Fence Partial
Community Features Sidewalks, Street Lights, Walking/Bike Paths
Roof Type Asphalt Shingle
Porch Deck
Lot Frontage 70.51
Total Parking Spaces 6
Building
Lot Description Back Yard, Backs on to Park/Green Space, Corner Lot, Fruit Trees/Shrub(s), Front Yard, Lawn, Garden, Greenbelt, No Neighbours Behind, Landscaped, Many Trees, Treed, Views
Foundation Poured Concrete
Architectural Style Bi-Level
Level or Stories Bi-Level
Structure Type Stucco
Others
Restrictions None Known
Tax ID 91991752
Ownership Private
Read Less Info
Want to know what your home might be worth? Contact us for a FREE valuation!

Our team is ready to help you sell your home for the highest possible price ASAP
GET MORE INFORMATION

Agent | License ID: LDKATOCAN

