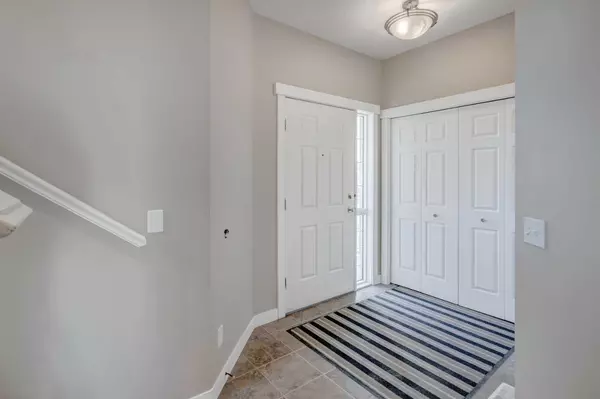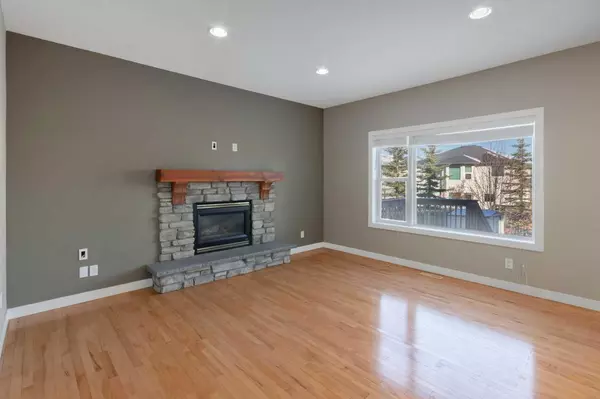$740,000
$724,900
2.1%For more information regarding the value of a property, please contact us for a free consultation.
5 Beds
4 Baths
1,929 SqFt
SOLD DATE : 11/07/2024
Key Details
Sold Price $740,000
Property Type Single Family Home
Sub Type Detached
Listing Status Sold
Purchase Type For Sale
Square Footage 1,929 sqft
Price per Sqft $383
Subdivision Citadel
MLS® Listing ID A2175123
Sold Date 11/07/24
Style 2 Storey
Bedrooms 5
Full Baths 3
Half Baths 1
HOA Fees $5/ann
HOA Y/N 1
Originating Board Calgary
Year Built 1999
Annual Tax Amount $3,839
Tax Year 2024
Lot Size 4,477 Sqft
Acres 0.1
Property Description
Charming 5-Bedroom Detached Home with a possible legal suite in Citadel! Discover this beautifully maintained, fully developed 5-bedroom, 3.5-bathroom detached home, offering over 2,650 square feet of living space, a double attached garage, and a possible LEGAL SUITE (in process) in the highly desirable community of Citadel. The main level features an open floor plan with soaring 9-foot ceilings and large windows that flood the space with natural light. The cozy family room, complete with a gas fireplace and elegant hardwood flooring, offers the perfect spot for relaxation. The layout also includes a spacious dining or study room and a modern kitchen with contemporary shaker-style cabinets, a large center island with granite countertops, and upgraded stainless steel appliances. The extended dining area is ideal for entertaining, and the adjacent sun-soaked patio opens to a private, beautifully landscaped backyard. The upper level boasts a large bonus room with vaulted ceilings, a luxurious master suite with a walk-in closet and 4-piece ensuite, plus two additional well-sized bedrooms and a 4-piece bath. The professionally finished lower level, with its own private entrance, includes a 2-bedroom legal suite. This suite features a well-designed kitchen, a large recreation room, two bright bedrooms, and a full 3-piece bathroom. Both the main home and the suite have separate laundry facilities, adding convenience and versatility. Recent upgrades include a brand-new legal basement suite and newer roof shingles. The fully fenced, spacious backyard features a large deck and well-kept landscaping, perfect for outdoor gatherings. With rental income potential from the lower suite (estimated at $1,500 per month), this property offers both luxury and investment value. Ideally located within walking distance to schools, shopping, recreational facilities, bus stops, and the LRT station, with easy access to major roadways, this home offers unparalleled convenience and comfort. For more details, view additional pictures and virtual tour links.
Location
Province AB
County Calgary
Area Cal Zone Nw
Zoning R-CG
Direction SE
Rooms
Other Rooms 1
Basement Separate/Exterior Entry, Finished, Full, Walk-Up To Grade
Interior
Interior Features Breakfast Bar, Closet Organizers, Elevator, French Door, High Ceilings, Kitchen Island, Pantry, See Remarks, Vaulted Ceiling(s), Vinyl Windows
Heating Fireplace(s), Forced Air, See Remarks
Cooling None, Other
Flooring Carpet, Ceramic Tile, Hardwood, See Remarks, Vinyl Plank
Fireplaces Number 1
Fireplaces Type Family Room, Gas, Glass Doors, Metal, Stone
Appliance Dishwasher, Dryer, Electric Stove, Garage Control(s), Humidifier, Microwave Hood Fan, Range Hood, Refrigerator, See Remarks, Washer, Window Coverings
Laundry Laundry Room, Lower Level, Main Level, See Remarks
Exterior
Garage Double Garage Attached
Garage Spaces 2.0
Garage Description Double Garage Attached
Fence Fenced
Community Features Park, Playground, Schools Nearby, Shopping Nearby, Sidewalks, Tennis Court(s), Walking/Bike Paths
Amenities Available Park
Roof Type Asphalt Shingle
Porch Deck
Lot Frontage 35.76
Total Parking Spaces 4
Building
Lot Description City Lot, Lawn, Landscaped, Level, Many Trees, Private, Rectangular Lot
Foundation Poured Concrete
Architectural Style 2 Storey
Level or Stories Two
Structure Type Brick,Vinyl Siding,Wood Frame
Others
Restrictions None Known
Tax ID 95501736
Ownership Private
Read Less Info
Want to know what your home might be worth? Contact us for a FREE valuation!

Our team is ready to help you sell your home for the highest possible price ASAP
GET MORE INFORMATION

Agent | License ID: LDKATOCAN






