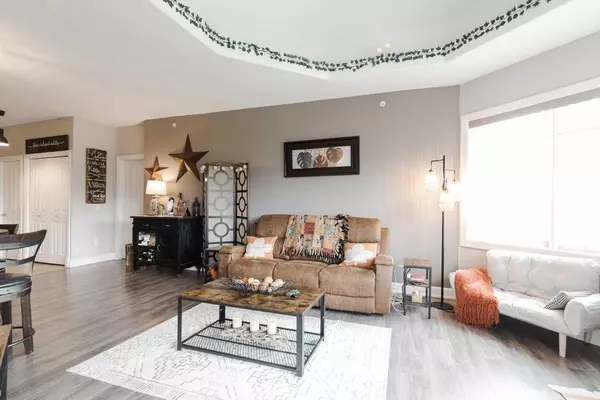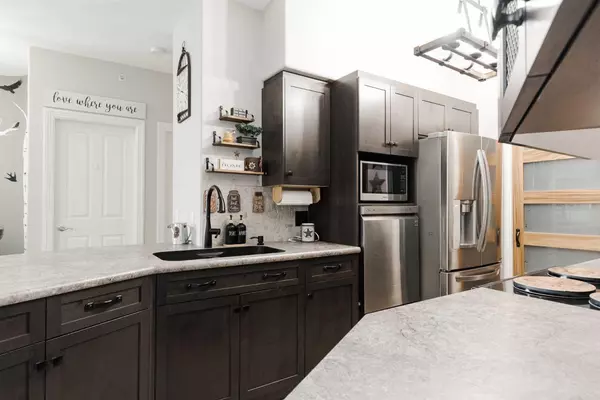$202,000
$204,900
1.4%For more information regarding the value of a property, please contact us for a free consultation.
2 Beds
2 Baths
1,208 SqFt
SOLD DATE : 11/07/2024
Key Details
Sold Price $202,000
Property Type Condo
Sub Type Apartment
Listing Status Sold
Purchase Type For Sale
Square Footage 1,208 sqft
Price per Sqft $167
Subdivision Downtown
MLS® Listing ID A2158423
Sold Date 11/07/24
Style Apartment
Bedrooms 2
Full Baths 2
Condo Fees $776/mo
Originating Board Fort McMurray
Year Built 2001
Annual Tax Amount $678
Tax Year 2024
Property Description
-LARGEST FLOOR-PLAN IN THE BUILDING- This lovely TOP LEVEL 2 Bedroom 2 Bathroom +Den home features over 1200sqft of living space, a rare dome vaulted ceiling, in-suite laundry and a charming fireplace ready for new owners ! Updated from top to bottom and features in-floor heat for those cold months. The large kitchen has a breakfast bar, new cabinets and a full pantry which will be a cooks delight. Primary bedroom is roomy with an en-suite bathroom and soaker tub to relax in. Secondary bedroom is oversized with a double closet and bathroom access. There is an additional DEN that can be used for storage or an office for those working from home. LOTS of natural light in this south facing unit. A balcony overlooking the downtown core is a great backdrop for bbqing! Location of this unit is stellar since its a 5 minute walk for shopping and a stones throw away from the beautiful snye and clearwater river. Underground parking, prime location and a beautiful unit! Call today for more information on this RARE opportunity !
Location
Province AB
County Wood Buffalo
Area Fm Se
Zoning CBD1
Direction SW
Rooms
Other Rooms 1
Interior
Interior Features Breakfast Bar, Kitchen Island, Pantry, Soaking Tub, Storage, Vaulted Ceiling(s)
Heating Boiler, Fireplace(s)
Cooling Wall Unit(s)
Flooring Tile, Vinyl Plank
Fireplaces Number 1
Fireplaces Type Family Room, Gas
Appliance Convection Oven, Dishwasher, Microwave, Refrigerator, Stove(s), Washer/Dryer
Laundry In Unit
Exterior
Garage Parkade
Garage Description Parkade
Fence None
Community Features Fishing, Golf, Park, Playground, Shopping Nearby, Sidewalks, Street Lights, Walking/Bike Paths
Amenities Available Elevator(s), Visitor Parking
Porch Balcony(s)
Exposure SW
Total Parking Spaces 1
Building
Story 4
Architectural Style Apartment
Level or Stories Single Level Unit
Structure Type Mixed
Others
HOA Fee Include Common Area Maintenance,Heat,Insurance,Professional Management,Reserve Fund Contributions,Snow Removal,Trash,Water
Restrictions None Known
Tax ID 91980206
Ownership Private
Pets Description Call
Read Less Info
Want to know what your home might be worth? Contact us for a FREE valuation!

Our team is ready to help you sell your home for the highest possible price ASAP
GET MORE INFORMATION

Agent | License ID: LDKATOCAN






