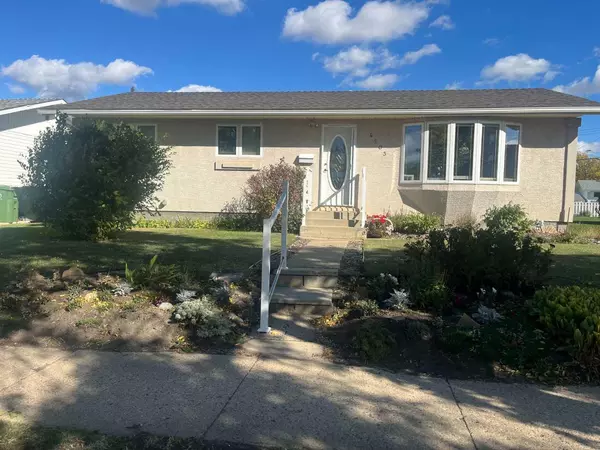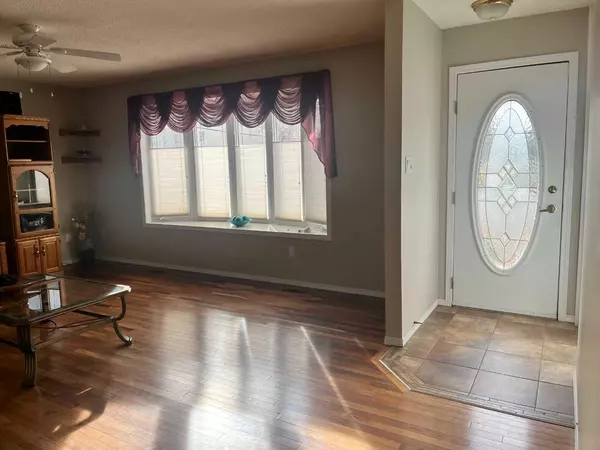$255,000
$267,000
4.5%For more information regarding the value of a property, please contact us for a free consultation.
4 Beds
2 Baths
1,113 SqFt
SOLD DATE : 11/07/2024
Key Details
Sold Price $255,000
Property Type Single Family Home
Sub Type Detached
Listing Status Sold
Purchase Type For Sale
Square Footage 1,113 sqft
Price per Sqft $229
Subdivision West Lloydminster
MLS® Listing ID A2172146
Sold Date 11/07/24
Style Bungalow
Bedrooms 4
Full Baths 1
Half Baths 1
Originating Board Lloydminster
Year Built 1964
Annual Tax Amount $2,085
Tax Year 2024
Lot Size 6,600 Sqft
Acres 0.15
Property Description
Welcome to this beautiful home in a mature Neighborhood with a double detached garage. On the main floor is a kitchen/dining area with lots of room and natural light, the bonus is the double oven for those who love to cook. Walk into the welcoming living room that has a wonderful bay window, it gives it an extra appeal. Down the hallway is the primary bedroom with a two piece connecting bathroom, two other bedrooms and the main bathroom, this completes the upstairs. Down stairs has lots of room for the family, there is one over sized bedroom, a large utility/laundry area and storage. Outside is a spacious lot, with a 26' by 12'5 composite deck and a well maintained yard. There is a double detached garage 21' by 23' with shelving and a standup freezer that stays. This is a must see. Make your appointment today.
Location
Province AB
County Lloydminster
Zoning R1
Direction E
Rooms
Basement Finished, Full
Interior
Interior Features No Smoking Home, Storage
Heating Forced Air, Natural Gas
Cooling None
Flooring Carpet, Concrete, Linoleum, Wood
Appliance Dishwasher, Double Oven, Dryer, Freezer, Garage Control(s), Range Hood, Refrigerator, Washer, Window Coverings
Laundry In Basement
Exterior
Garage Double Garage Detached
Garage Spaces 2.0
Garage Description Double Garage Detached
Fence Fenced
Community Features Other
Roof Type Asphalt Shingle
Porch Deck
Lot Frontage 54.98
Total Parking Spaces 2
Building
Lot Description Lawn, Rectangular Lot
Foundation Poured Concrete
Architectural Style Bungalow
Level or Stories One
Structure Type Wood Frame
Others
Restrictions None Known
Tax ID 56548626
Ownership Other
Read Less Info
Want to know what your home might be worth? Contact us for a FREE valuation!

Our team is ready to help you sell your home for the highest possible price ASAP
GET MORE INFORMATION

Agent | License ID: LDKATOCAN






