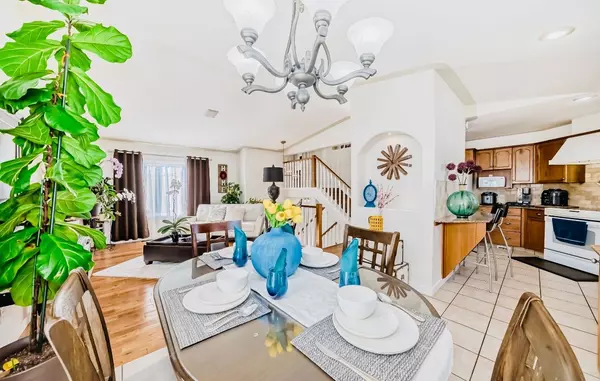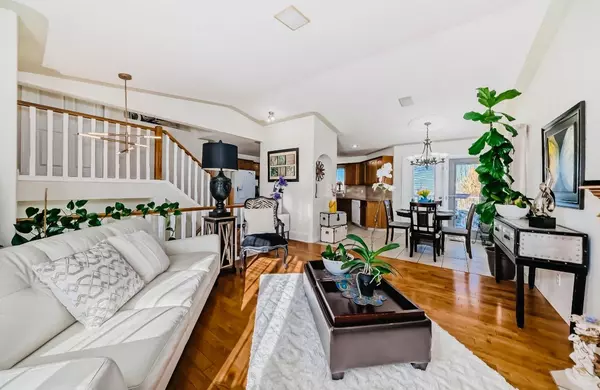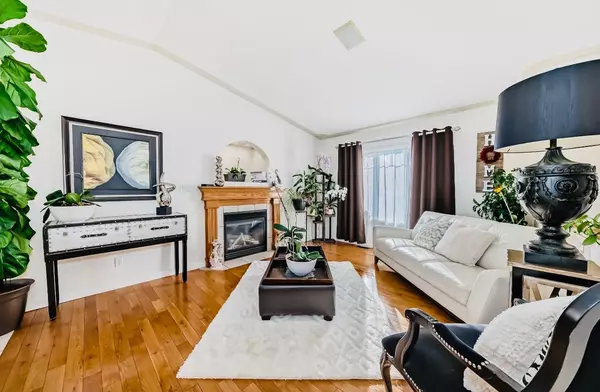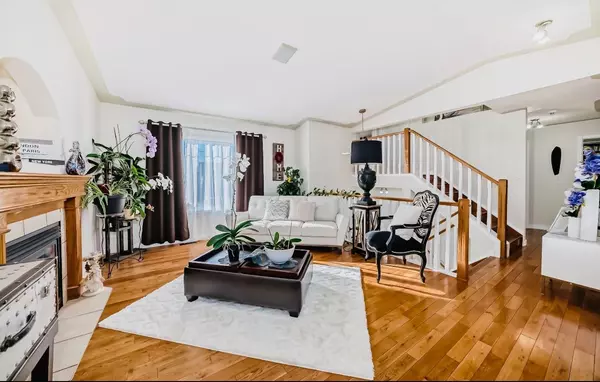$495,000
$509,900
2.9%For more information regarding the value of a property, please contact us for a free consultation.
4 Beds
3 Baths
1,388 SqFt
SOLD DATE : 11/06/2024
Key Details
Sold Price $495,000
Property Type Single Family Home
Sub Type Detached
Listing Status Sold
Purchase Type For Sale
Square Footage 1,388 sqft
Price per Sqft $356
Subdivision Lancaster Green
MLS® Listing ID A2173184
Sold Date 11/06/24
Style Bi-Level
Bedrooms 4
Full Baths 3
Originating Board Central Alberta
Year Built 2002
Annual Tax Amount $4,300
Tax Year 2024
Lot Size 6,294 Sqft
Acres 0.14
Property Description
Discover this stunning bi-level home located in the quiet and desirable southside of Red Deer, AB. With 1,388.72 sq. ft. above grade, this beautifully modified home features 4 bedrooms and 3 bathrooms, offering ample space for your family. The spacious main floor boasts hardwood, tile, and laminate flooring, granite countertops, and plenty of cupboards, all under a vaulted ceiling. Step outside onto the covered deck with metal railings and enjoy the landscaped backyard. The fully developed walkout basement adds over 800 sq. ft. of additional living space, complete with in-floor heating, a wet bar, and newer furnace and hot water tank. The home also includes central air conditioning and a double attached garage. Conveniently located close to schools, shopping, recreation, and transit, this home offers comfort and accessibility in a prime location. Don't miss out on this incredible opportunity!
Location
Province AB
County Red Deer
Zoning R1
Direction S
Rooms
Basement Finished, Full, Walk-Out To Grade
Interior
Interior Features Bar, Ceiling Fan(s), Crown Molding, Granite Counters, Vaulted Ceiling(s), Walk-In Closet(s)
Heating In Floor, Fireplace(s), Forced Air, See Remarks
Cooling Central Air
Flooring Ceramic Tile, Hardwood, Laminate
Fireplaces Number 1
Fireplaces Type Gas
Appliance Bar Fridge, Central Air Conditioner, Electric Stove, Microwave, Range Hood, Refrigerator, Washer/Dryer
Laundry In Basement
Exterior
Garage Double Garage Attached
Garage Spaces 2.0
Garage Description Double Garage Attached
Fence Fenced
Community Features Playground, Schools Nearby, Shopping Nearby
Roof Type Asphalt Shingle
Porch Deck, Patio, See Remarks
Lot Frontage 170.61
Total Parking Spaces 2
Building
Lot Description Back Lane, Back Yard, Garden, Landscaped
Foundation Poured Concrete
Architectural Style Bi-Level
Level or Stories Bi-Level
Structure Type Concrete,Silent Floor Joists,Vinyl Siding,Wood Frame
Others
Restrictions None Known
Tax ID 91532475
Ownership Private
Read Less Info
Want to know what your home might be worth? Contact us for a FREE valuation!

Our team is ready to help you sell your home for the highest possible price ASAP
GET MORE INFORMATION

Agent | License ID: LDKATOCAN






