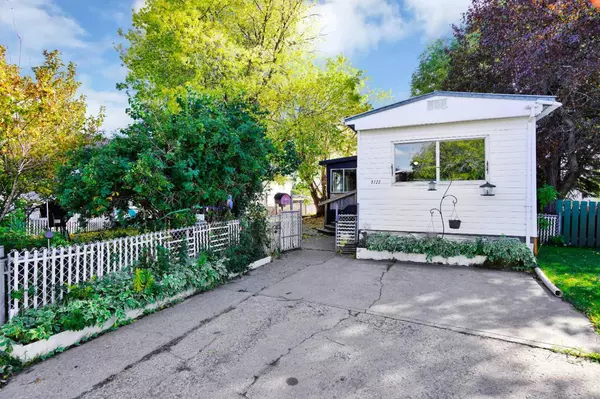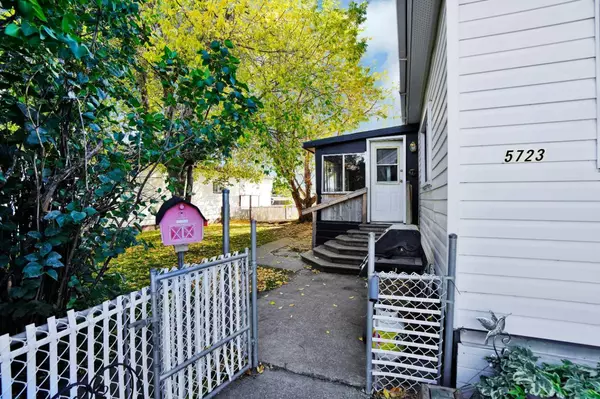$127,000
$138,999
8.6%For more information regarding the value of a property, please contact us for a free consultation.
2 Beds
1 Bath
957 SqFt
SOLD DATE : 11/06/2024
Key Details
Sold Price $127,000
Property Type Single Family Home
Sub Type Detached
Listing Status Sold
Purchase Type For Sale
Square Footage 957 sqft
Price per Sqft $132
MLS® Listing ID A2169454
Sold Date 11/06/24
Style Mobile
Bedrooms 2
Full Baths 1
Originating Board Central Alberta
Year Built 1971
Annual Tax Amount $1,293
Tax Year 2024
Lot Size 5,880 Sqft
Acres 0.13
Property Description
This 2 bedroom starter home is a time capsule of pure 1970's swagger! Think retro wood paneling and delightfully orange shag carpet. Feeling groovy? Embrace the disco-era vibes and let the nostalgia run wild, or pull out that sledgehammer, continue on with the updates and create a space that’s more “you” than avocado green countertops ever could be. Who needs HGTV when you’ve got your very own home-flipping adventure waiting right here? The open kitchen and living room are bright and airy with updated flooring, and the flex space in the addition offers tons of options. Third bedroom? Office space? Family room? The choice is yours! The mature trees in the fully fenced yard create a relaxing and shady space. Off the ally you will find an abundance of parking (room for an RV) and your detached garage. NO LOT RENT here folks you OWN your lot! Overall a great property for you to call your next home!
Location
Province AB
County Clearwater County
Zoning MH
Direction N
Rooms
Basement None
Interior
Interior Features See Remarks
Heating Forced Air
Cooling None
Flooring Carpet, Laminate
Appliance Gas Range, Refrigerator, Washer/Dryer
Laundry In Bathroom
Exterior
Garage Double Garage Detached, Off Street
Garage Spaces 2.0
Garage Description Double Garage Detached, Off Street
Fence Fenced
Community Features Playground, Schools Nearby, Walking/Bike Paths
Roof Type Metal
Porch Front Porch
Lot Frontage 49.02
Total Parking Spaces 6
Building
Lot Description Backs on to Park/Green Space
Foundation Block
Architectural Style Mobile
Level or Stories One
Structure Type Mixed
Others
Restrictions None Known
Tax ID 84835547
Ownership Private
Read Less Info
Want to know what your home might be worth? Contact us for a FREE valuation!

Our team is ready to help you sell your home for the highest possible price ASAP
GET MORE INFORMATION

Agent | License ID: LDKATOCAN






