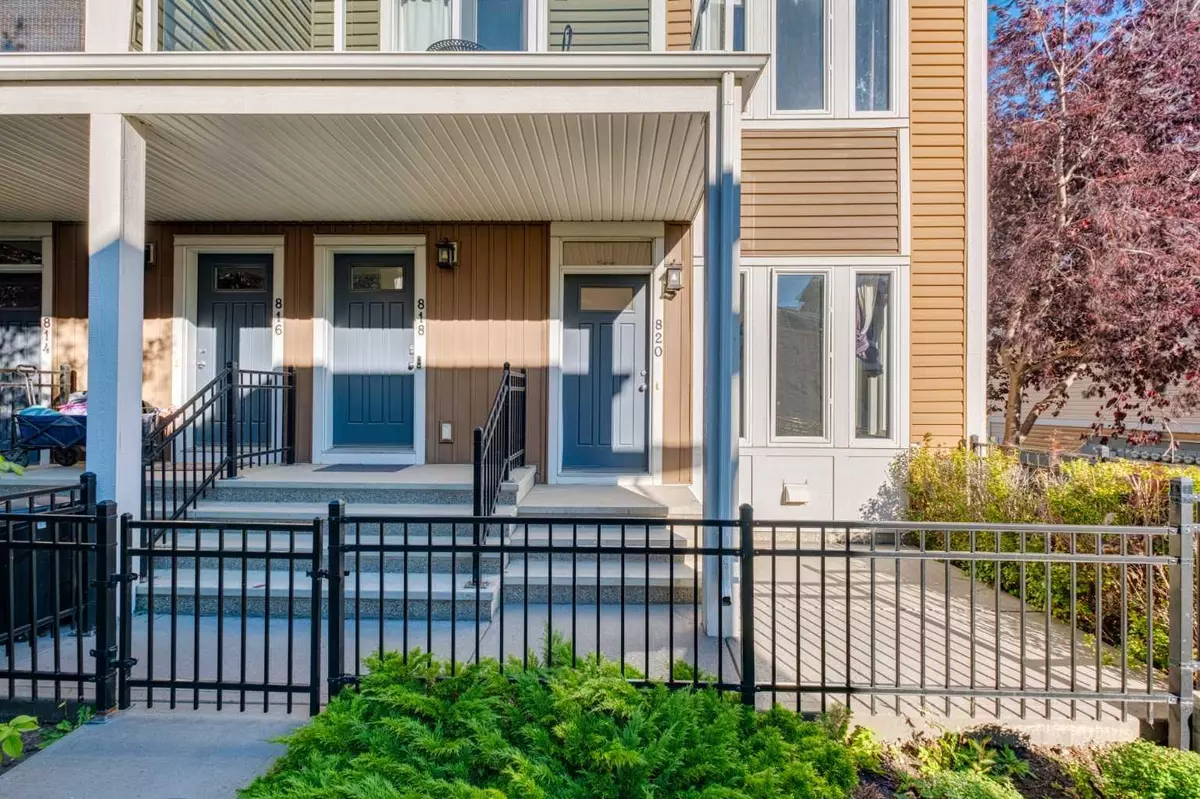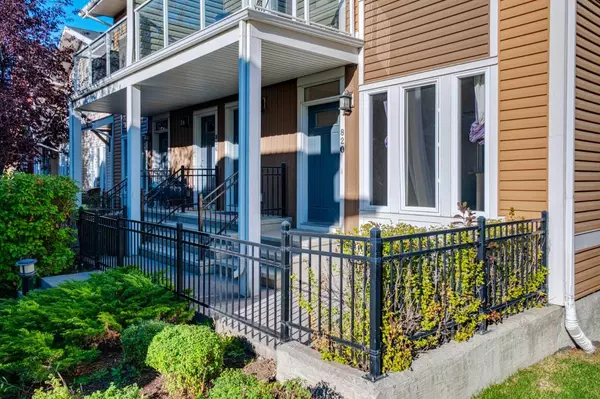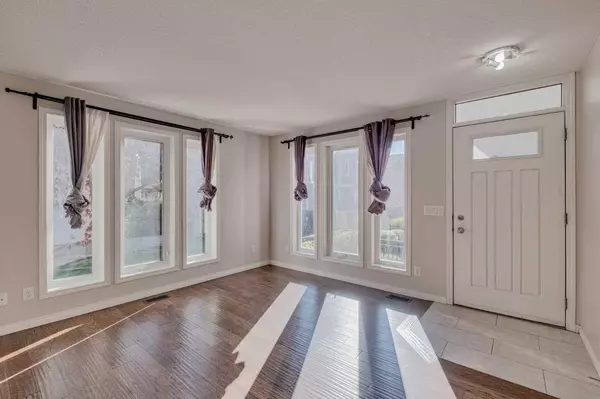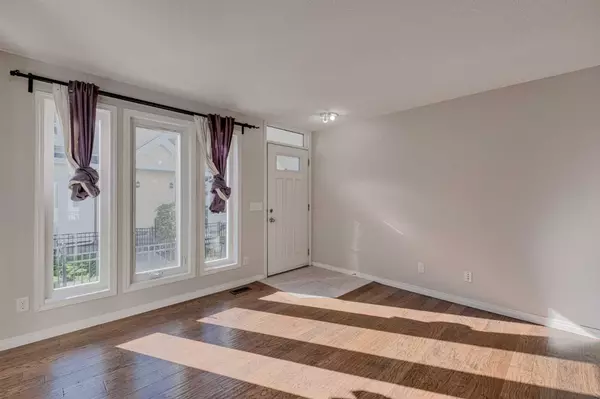$362,000
$369,900
2.1%For more information regarding the value of a property, please contact us for a free consultation.
2 Beds
1 Bath
659 SqFt
SOLD DATE : 11/06/2024
Key Details
Sold Price $362,000
Property Type Townhouse
Sub Type Row/Townhouse
Listing Status Sold
Purchase Type For Sale
Square Footage 659 sqft
Price per Sqft $549
Subdivision Auburn Bay
MLS® Listing ID A2169085
Sold Date 11/06/24
Style Bungalow
Bedrooms 2
Full Baths 1
Condo Fees $264
HOA Fees $41/ann
HOA Y/N 1
Originating Board Calgary
Year Built 2012
Annual Tax Amount $2,056
Tax Year 2024
Property Description
Welcome to this bright and beautifully maintained end-unit townhouse in the heart of Auburn Bay! Offering 2 bedrooms, 1 bathroom, and a functional open-concept layout, this home is perfect for those seeking a low-maintenance lifestyle. The spacious kitchen features modern finishes and flows seamlessly into the living area, making it ideal for both relaxation and entertaining.
This unit boasts a double tandem garage, providing ample parking and extra storage space, all while keeping your vehicles snow-free in the winter. With low condo fees and minimal upkeep, you'll enjoy more free time to take advantage of everything Auburn Bay has to offer.
Conveniently located with easy access to Deerfoot Trail and within walking distance of all major amenities, including shops, restaurants, and the stunning Auburn Bay lake and parks. Whether you're a first-time buyer, investor, or simply looking to downsize, this bright and inviting home is a must-see.
Book your viewing today and make Auburn Bay your new home!
Location
Province AB
County Calgary
Area Cal Zone Se
Zoning M-X1
Direction W
Rooms
Basement None
Interior
Interior Features Open Floorplan
Heating Forced Air
Cooling None
Flooring Carpet, Vinyl
Appliance Dishwasher, Dryer, Electric Stove, Garage Control(s), Microwave Hood Fan, Refrigerator, Washer
Laundry In Unit
Exterior
Garage Double Garage Attached
Garage Spaces 2.0
Garage Description Double Garage Attached
Fence Partial
Community Features Lake, Park, Shopping Nearby, Sidewalks, Street Lights
Amenities Available Visitor Parking
Roof Type Asphalt Shingle
Porch None
Total Parking Spaces 2
Building
Lot Description See Remarks
Foundation Poured Concrete
Architectural Style Bungalow
Level or Stories Two
Structure Type Vinyl Siding,Wood Frame
Others
HOA Fee Include Amenities of HOA/Condo,Common Area Maintenance,Insurance,Professional Management,Reserve Fund Contributions,Snow Removal
Restrictions None Known
Ownership Private
Pets Description Restrictions
Read Less Info
Want to know what your home might be worth? Contact us for a FREE valuation!

Our team is ready to help you sell your home for the highest possible price ASAP
GET MORE INFORMATION

Agent | License ID: LDKATOCAN






