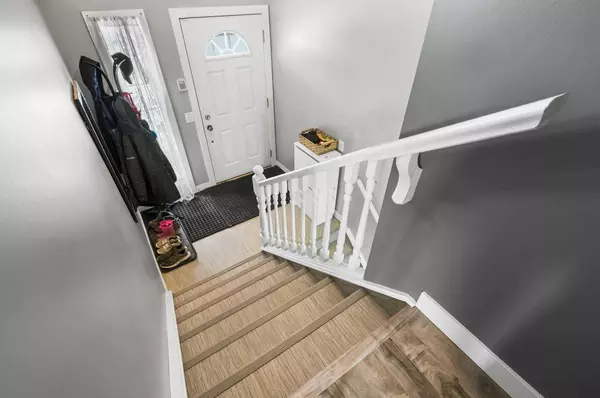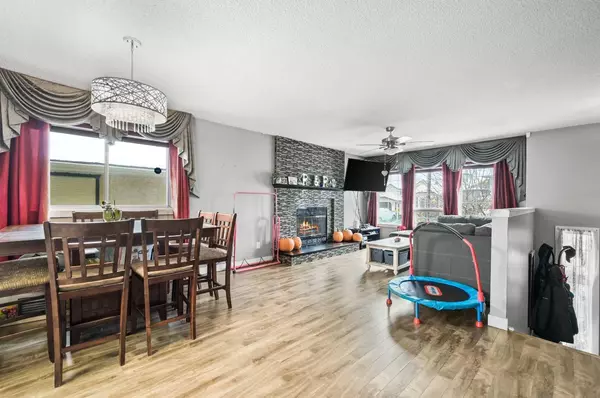$625,000
$625,000
For more information regarding the value of a property, please contact us for a free consultation.
5 Beds
3 Baths
1,134 SqFt
SOLD DATE : 11/06/2024
Key Details
Sold Price $625,000
Property Type Single Family Home
Sub Type Detached
Listing Status Sold
Purchase Type For Sale
Square Footage 1,134 sqft
Price per Sqft $551
Subdivision Sandstone Valley
MLS® Listing ID A2172878
Sold Date 11/06/24
Style Bi-Level
Bedrooms 5
Full Baths 3
Originating Board Calgary
Year Built 1987
Annual Tax Amount $3,528
Tax Year 2024
Lot Size 4,994 Sqft
Acres 0.11
Property Description
This exceptional legally suited bi-level residence is situated in the highly sought-after community of Sandstone. Positioned on a prime corner lot, this property offers both curb appeal and versatility. The main floor opens to a bright and expansive living room that flows effortlessly into the adjacent kitchen and dining areas, creating an ideal space for entertaining and family gatherings. The kitchen provides direct access to an elevated balcony, perfect for enjoying outdoor dining or relaxing in the fresh air. Down the hall, the large primary bedroom offers comfort and privacy, complete with a well-appointed 4-piece ensuite. Two additional generously sized bedrooms share a second 4-piece bathroom, ensuring ample space for family or guests. The fully developed lower level presents an incredible opportunity with its spacious recreation room, a second full-sized kitchen, two more bedrooms, and a 3-piece bathroom. This self-contained legal suite is perfect for extended family or as a rental unit, offering substantial income potential. To add to the convenience, the basement is equipped with two separate laundry areas, providing additional functionality for both occupants. The property also includes a double detached garage, enhancing the value and practicality of this home. Whether you're looking for a fantastic investment opportunity with the ability to rent out each suite separately or a multi-generational home offering privacy and independence, this property has it all. Don't miss your chance to own in one of Calgary's desirable Northwest!
Location
Province AB
County Calgary
Area Cal Zone N
Zoning R-CG
Direction S
Rooms
Other Rooms 1
Basement Full, Suite, Walk-Out To Grade
Interior
Interior Features Built-in Features, Ceiling Fan(s), Open Floorplan
Heating Forced Air, Natural Gas
Cooling None
Flooring Laminate, Tile, Vinyl
Fireplaces Number 2
Fireplaces Type Gas, Wood Burning
Appliance Dishwasher, Dryer, Electric Stove, Microwave, Range Hood, Refrigerator, Washer, Window Coverings
Laundry In Basement, Laundry Room, Multiple Locations
Exterior
Garage Double Garage Detached
Garage Spaces 2.0
Garage Description Double Garage Detached
Fence Fenced
Community Features Park, Playground, Schools Nearby, Shopping Nearby, Sidewalks, Street Lights
Roof Type Asphalt Shingle
Porch Balcony(s), Front Porch, Rear Porch
Lot Frontage 50.04
Total Parking Spaces 4
Building
Lot Description Back Yard, Corner Lot, Few Trees, Front Yard, Lawn, Irregular Lot, Landscaped
Foundation Poured Concrete
Architectural Style Bi-Level
Level or Stories Bi-Level
Structure Type Stucco,Wood Frame
Others
Restrictions None Known
Tax ID 95387639
Ownership Private
Read Less Info
Want to know what your home might be worth? Contact us for a FREE valuation!

Our team is ready to help you sell your home for the highest possible price ASAP
GET MORE INFORMATION

Agent | License ID: LDKATOCAN






