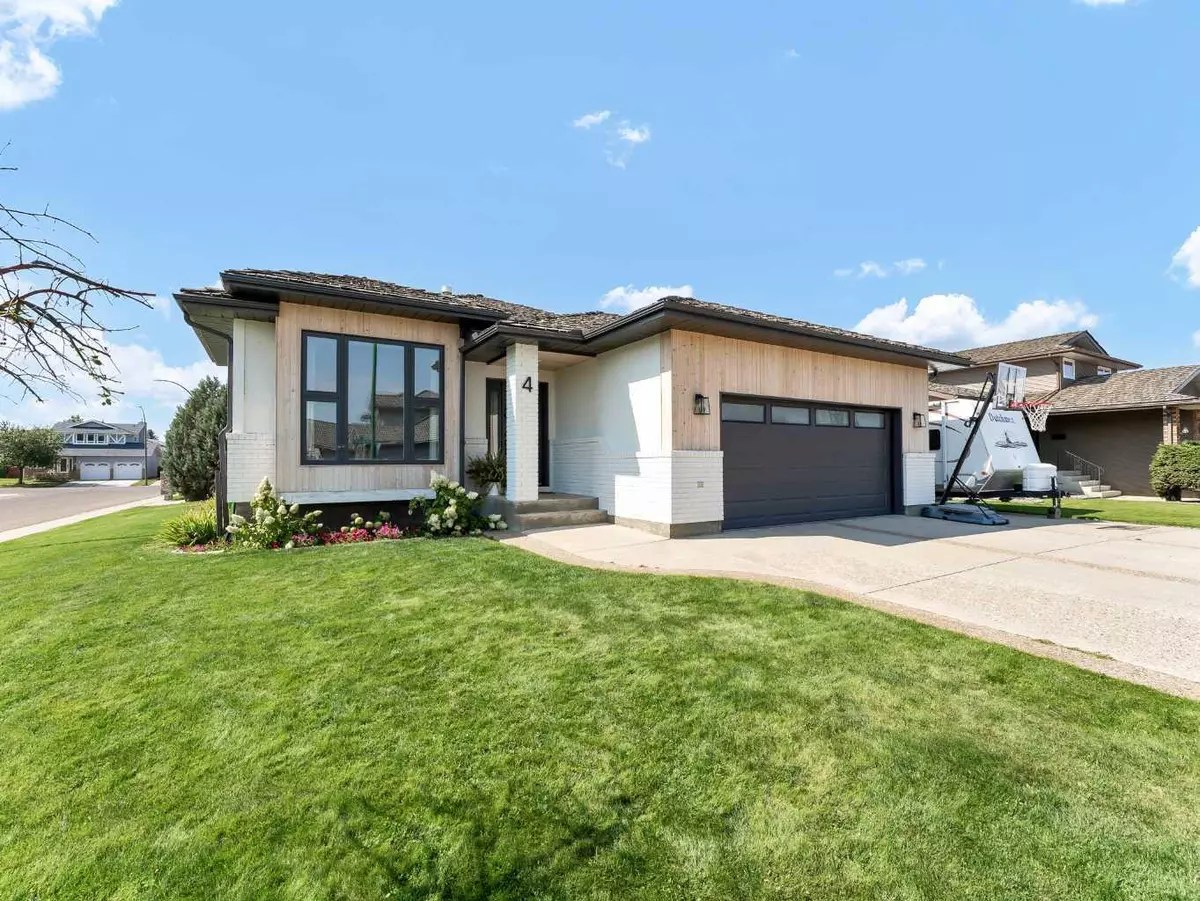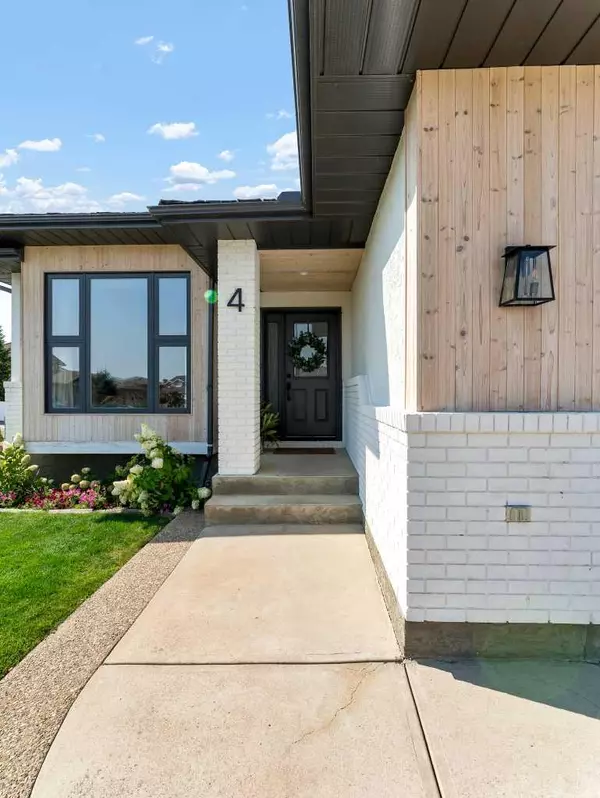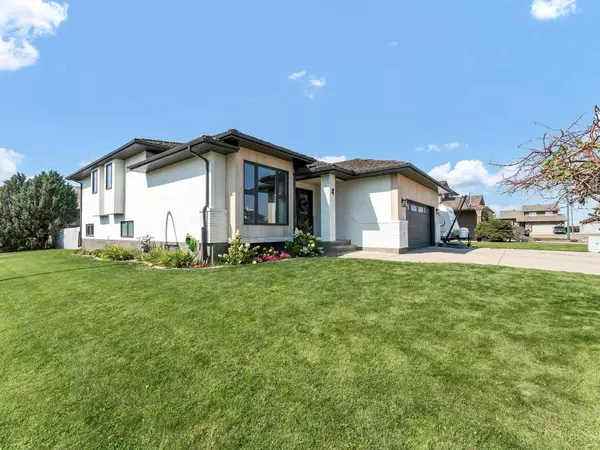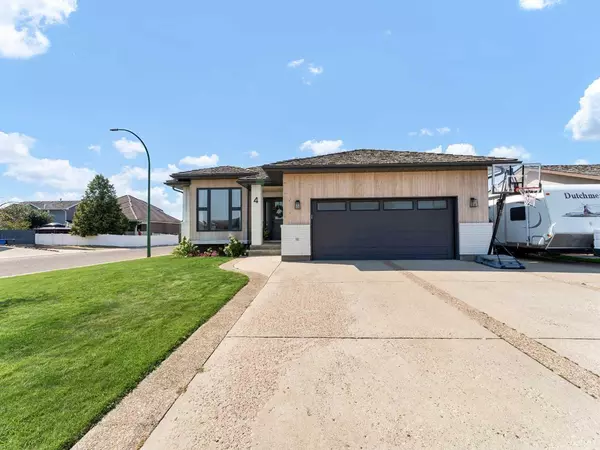$483,000
$489,900
1.4%For more information regarding the value of a property, please contact us for a free consultation.
4 Beds
3 Baths
1,739 SqFt
SOLD DATE : 11/06/2024
Key Details
Sold Price $483,000
Property Type Single Family Home
Sub Type Detached
Listing Status Sold
Purchase Type For Sale
Square Footage 1,739 sqft
Price per Sqft $277
Subdivision Ross Glen
MLS® Listing ID A2161375
Sold Date 11/06/24
Style 4 Level Split
Bedrooms 4
Full Baths 3
Originating Board Medicine Hat
Year Built 1989
Annual Tax Amount $4,258
Tax Year 2024
Lot Size 7,384 Sqft
Acres 0.17
Property Description
Welcome to 4 Taylor Court SE. Fantastic location in the quiet Taylor neighborhood. This home has it all with nearly 3000 sq ft of living and entertaining space. From the moment you step through the front door you get a sense of what this home has to offer. A spacious entry with access to the double attached garage and a large light filled living room. New flooring stretches through the entire main floor space. The bright and spacious kitchen has a stainless steel appliance package, large island with quartz counter top with sit up area. Large dining area with plenty of room for those big gatherings. The flex space/den has all the vibes for working from home. The second level is host to 3 bedrooms. The primary bedroom has a great walk in closet and nice 3 piece bath. Bedrooms 2 & 3 have great storage and bult in window seat desks. The stunning 4 piece main bath rounds out this level with all new fixtures and finishes. The 3rd level has huge family room with amazing natural light and family time written all over it. From sitting around the fireplace, watching movies and even more room for other activities. Additionally there is a great 3 piece bath and large laundry room on this level. Rounding out the tour is the lower level rec room, huge 4th bedroom and great mech/storage area. This home truly has it all. There have been many quality upgrades and updates to this home, inside and out. Call today for a viewing...this one wont last long
Location
Province AB
County Medicine Hat
Zoning R-LD
Direction E
Rooms
Other Rooms 1
Basement Finished, Full
Interior
Interior Features See Remarks
Heating Forced Air
Cooling Central Air
Flooring Carpet, Other, Tile, Vinyl
Fireplaces Number 1
Fireplaces Type Wood Burning
Appliance Dishwasher, Garage Control(s), Refrigerator, Stove(s), Washer/Dryer, Window Coverings
Laundry Lower Level
Exterior
Garage Concrete Driveway, Double Garage Attached, Oversized
Garage Spaces 2.0
Garage Description Concrete Driveway, Double Garage Attached, Oversized
Fence Fenced
Community Features Other
Roof Type Shake
Porch Deck, Other
Lot Frontage 65.82
Total Parking Spaces 5
Building
Lot Description City Lot, Corner Lot, See Remarks
Foundation Poured Concrete
Architectural Style 4 Level Split
Level or Stories 4 Level Split
Structure Type Mixed
Others
Restrictions None Known
Tax ID 91593297
Ownership Private
Read Less Info
Want to know what your home might be worth? Contact us for a FREE valuation!

Our team is ready to help you sell your home for the highest possible price ASAP
GET MORE INFORMATION

Agent | License ID: LDKATOCAN






