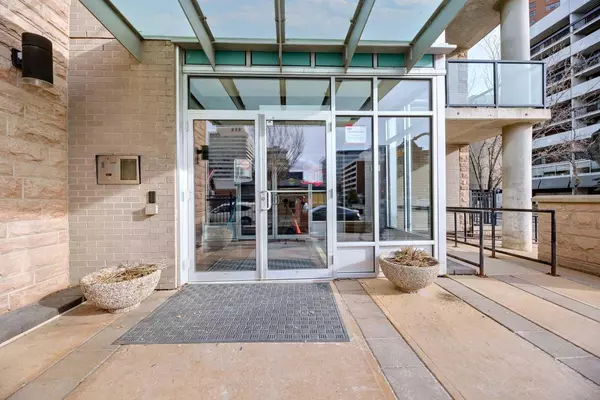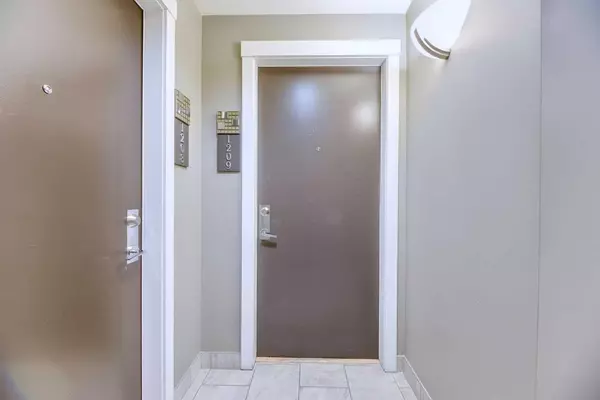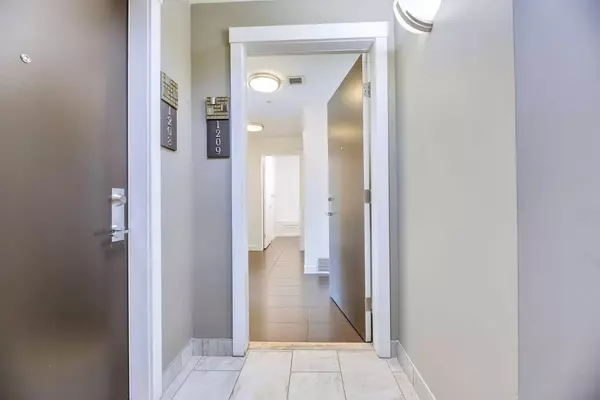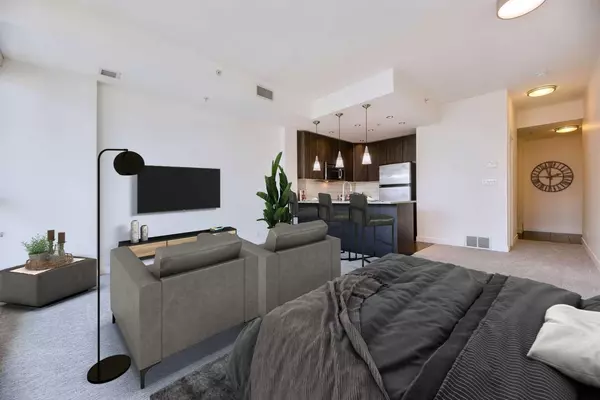$220,250
$218,000
1.0%For more information regarding the value of a property, please contact us for a free consultation.
1 Bath
528 SqFt
SOLD DATE : 11/06/2024
Key Details
Sold Price $220,250
Property Type Condo
Sub Type Apartment
Listing Status Sold
Purchase Type For Sale
Square Footage 528 sqft
Price per Sqft $417
Subdivision Beltline
MLS® Listing ID A2175726
Sold Date 11/06/24
Style Loft/Bachelor/Studio
Full Baths 1
Condo Fees $345/mo
Originating Board Calgary
Year Built 2009
Annual Tax Amount $1,235
Tax Year 2024
Property Description
Welcome to the XENEX, located in the highly desirable BELTLINE community. This unit boasts stunning, UNOBSTRUCTED VIEWS of the downtown skyline. Enjoy watching the sunrise over the Calgary Tower year-round through your FLOOR-TO-CEILING windows or relax and enjoy a cup of coffee on your spacious balcony overlooking the downtown core. The generous living area features BRAND-NEW CARPETS, FRESH PAINT throughout, and modern lighting. The kitchen is equipped with STAINLESS STEEL appliances, built-in microwave, and ample storage. A BONUS BUILT IN DESK provides an ideal space for your home office and a four-piece bathroom with an in-suite laundry room complete this great space. The Xenex offers CONCIERGE services and is METICULOUSLY MAINTAINED year-round. With shops, restaurants, grocery stores, and the CTrain station all within walking distance, you'll enjoy the perfect URBAN LIFESTYLE. A TITLED HEATED UNDERGROUND PARKING stall and an ASSIGNED STORAGE LOCKER are included. WELCOME TO YOUR NEW CONDO!
Location
Province AB
County Calgary
Area Cal Zone Cc
Zoning DC (pre 1P2007)
Direction W
Interior
Interior Features Breakfast Bar, Granite Counters, High Ceilings, No Animal Home, No Smoking Home, Open Floorplan
Heating Boiler, Forced Air, Natural Gas
Cooling Central Air
Flooring Carpet, Ceramic Tile
Appliance Dishwasher, Garage Control(s), Microwave, Microwave Hood Fan, Oven, Refrigerator, Washer/Dryer Stacked
Laundry In Unit
Exterior
Garage Off Street, Parkade, Underground
Garage Description Off Street, Parkade, Underground
Community Features Park, Playground, Schools Nearby, Shopping Nearby, Walking/Bike Paths
Amenities Available Car Wash, Elevator(s), Secured Parking, Visitor Parking
Roof Type Tar/Gravel
Porch See Remarks
Exposure E
Total Parking Spaces 1
Building
Story 18
Architectural Style Loft/Bachelor/Studio
Level or Stories Single Level Unit
Structure Type Brick,Concrete
Others
HOA Fee Include Common Area Maintenance,Insurance,Interior Maintenance,Parking,Professional Management,Reserve Fund Contributions,Sewer,Snow Removal,Trash,Water
Restrictions Pet Restrictions or Board approval Required
Tax ID 95227120
Ownership Private
Pets Description Restrictions, Yes
Read Less Info
Want to know what your home might be worth? Contact us for a FREE valuation!

Our team is ready to help you sell your home for the highest possible price ASAP
GET MORE INFORMATION

Agent | License ID: LDKATOCAN






