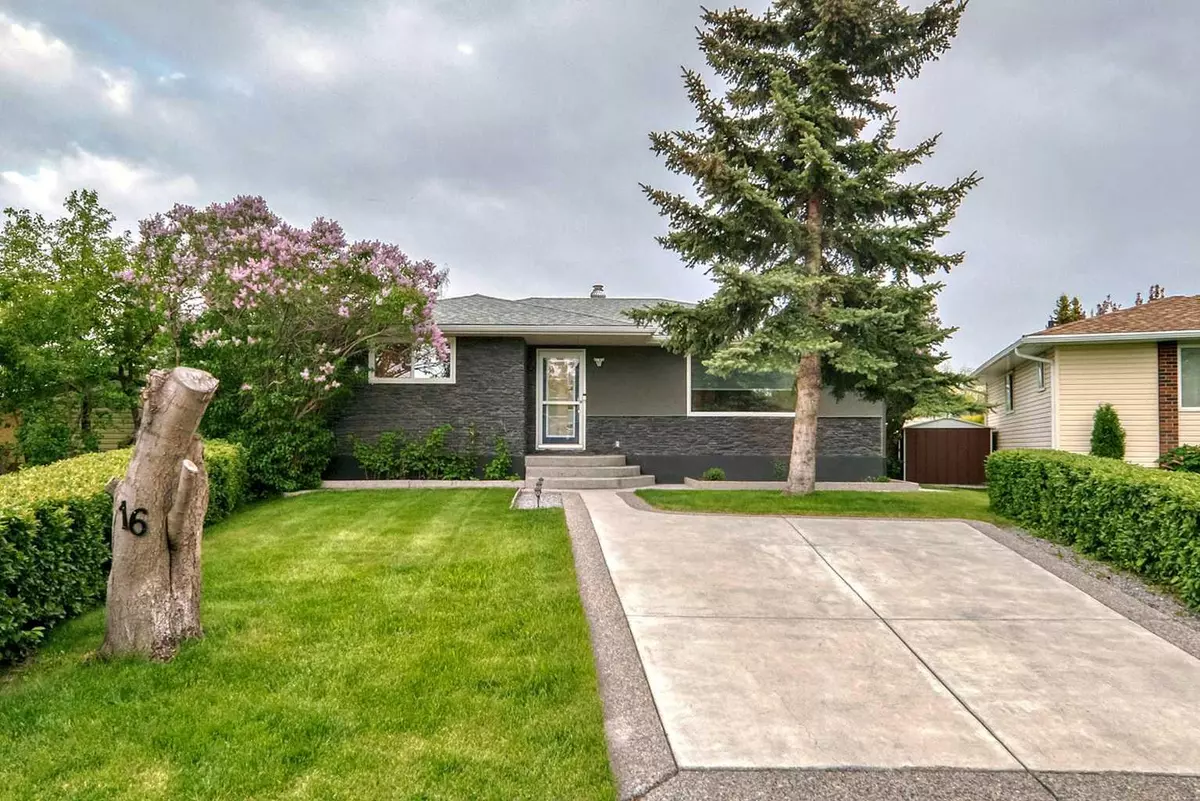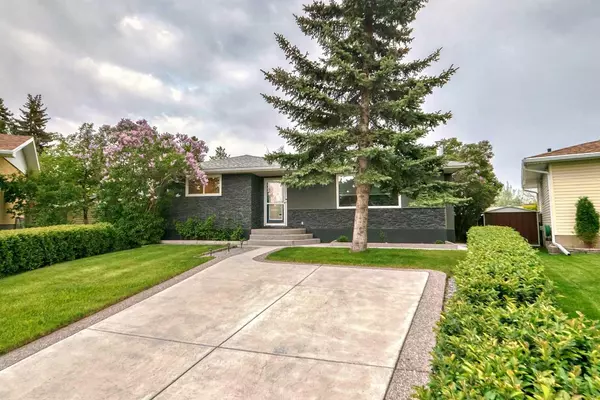$660,000
$650,000
1.5%For more information regarding the value of a property, please contact us for a free consultation.
4 Beds
4 Baths
1,153 SqFt
SOLD DATE : 11/06/2024
Key Details
Sold Price $660,000
Property Type Single Family Home
Sub Type Detached
Listing Status Sold
Purchase Type For Sale
Square Footage 1,153 sqft
Price per Sqft $572
Subdivision Rundle
MLS® Listing ID A2140279
Sold Date 11/06/24
Style Bungalow
Bedrooms 4
Full Baths 2
Half Baths 2
Originating Board Calgary
Year Built 1973
Annual Tax Amount $3,288
Tax Year 2024
Lot Size 5,392 Sqft
Acres 0.12
Property Description
Welcome to this beautifully upgraded detached home in the desirable community of Rundle. This spacious property offers a blend of modern conveniences and classic comfort, making it perfect for families and investors alike. On the Main Floor you can enjoy the open and airy feel , featuring upgraded flooring throughout. The modern kitchen is a culinary dream with sleek cabinetry and ample counter space perfect for creating delicious meals. Relax in the cozy living room by the contemporary fireplace, a stylish focal point for gatherings or quiet evenings. The main floor also includes three generously sized bedrooms, providing ample space for a growing family. The primary bedroom boasts a convenient 2-piece ensuite, while a 4-piece bathroom serves the additional bedrooms. The Basement is ILLEGALLY suited ideal for extended family living or potential rental income. It features a fully functional kitchen, a bedroom, and a 3-piece bathroom.
Additional space in the basement includes an office, perfect for working from home, and a bonus 2-piece bathroom featuring a steam shower and sink. Step outside to enjoy a spacious front driveway and a single detached garage, providing plenty of parking and storage options. The backyard is a private oasis, complete with a patio perfect for summer barbecues, relaxing with friends, or enjoying the tranquility of your own space.
With the prime location in Rundle, close to schools, parks, shopping, and public transit, ensuring all amenities are within easy reach.
A great investment opportunity with the potential for rental income from the ILLEGAL basement suite.
Don’t miss your chance to own this versatile and charming home. Schedule a viewing today and experience all this property has to offer!
Location
Province AB
County Calgary
Area Cal Zone Ne
Zoning R-C1
Direction NW
Rooms
Other Rooms 1
Basement Separate/Exterior Entry, Finished, Full, Suite
Interior
Interior Features Breakfast Bar, Granite Counters, Recessed Lighting, See Remarks, Separate Entrance, Storage, Vinyl Windows
Heating Forced Air
Cooling None
Flooring Carpet, Ceramic Tile, Vinyl Plank
Fireplaces Number 1
Fireplaces Type Wood Burning
Appliance Dishwasher, Dryer, Refrigerator, Stove(s), Washer
Laundry In Basement
Exterior
Garage Oversized, Single Garage Detached
Garage Spaces 1.0
Garage Description Oversized, Single Garage Detached
Fence Fenced
Community Features Park, Playground, Schools Nearby, Shopping Nearby, Sidewalks, Street Lights
Roof Type Asphalt Shingle
Porch Patio
Lot Frontage 26.87
Total Parking Spaces 3
Building
Lot Description Back Lane, Back Yard, Cul-De-Sac, Few Trees, Front Yard, Low Maintenance Landscape, Landscaped, Pie Shaped Lot
Foundation Poured Concrete
Architectural Style Bungalow
Level or Stories One
Structure Type Stone,Stucco,Wood Frame
Others
Restrictions None Known
Ownership Private
Read Less Info
Want to know what your home might be worth? Contact us for a FREE valuation!

Our team is ready to help you sell your home for the highest possible price ASAP
GET MORE INFORMATION

Agent | License ID: LDKATOCAN






