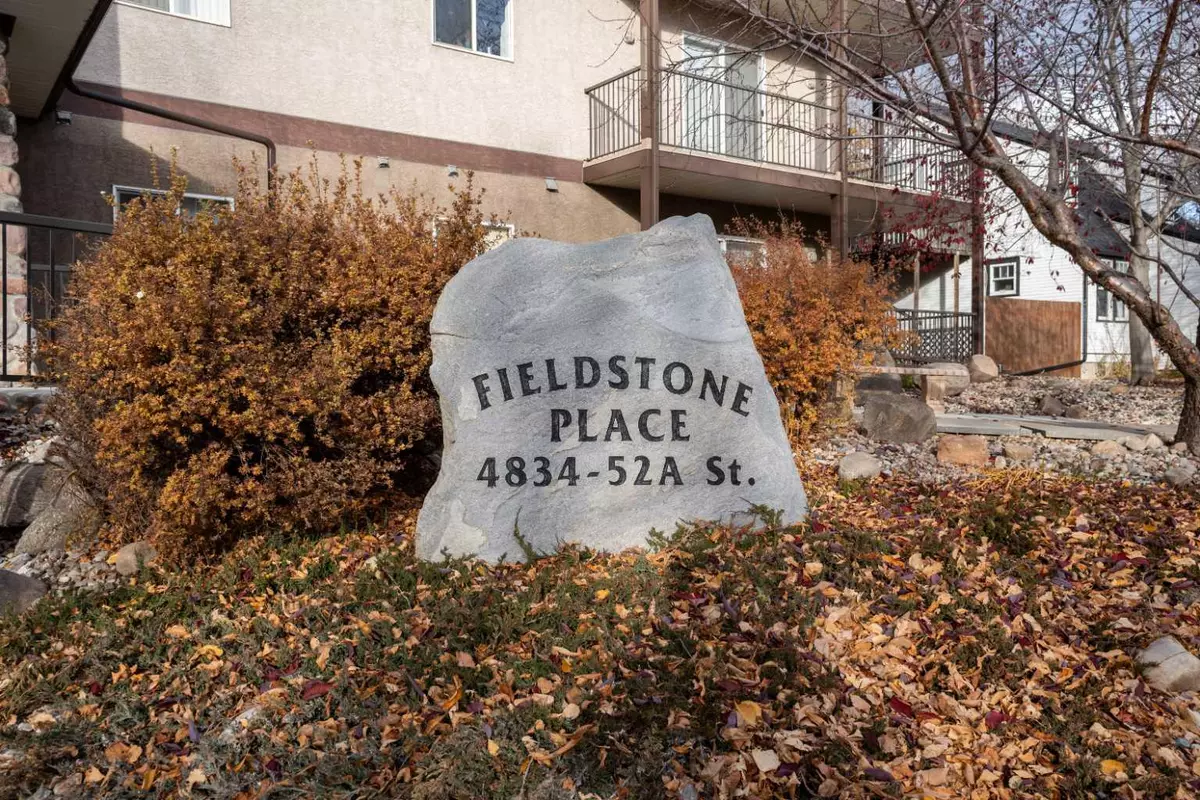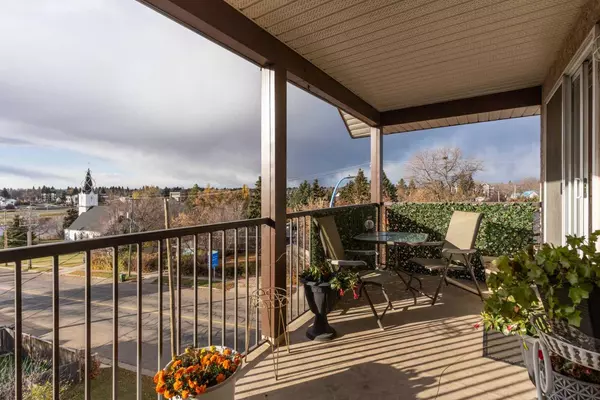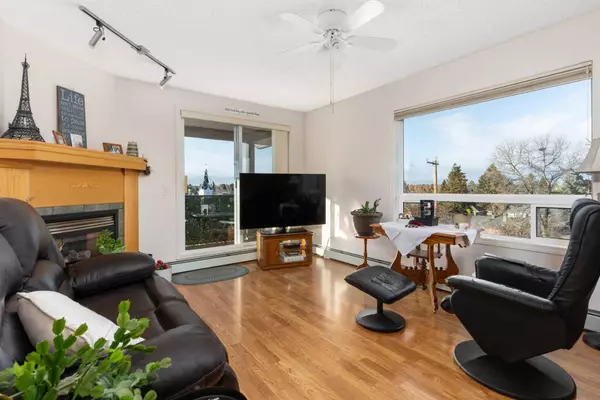$290,000
$299,900
3.3%For more information regarding the value of a property, please contact us for a free consultation.
2 Beds
2 Baths
1,026 SqFt
SOLD DATE : 11/05/2024
Key Details
Sold Price $290,000
Property Type Condo
Sub Type Apartment
Listing Status Sold
Purchase Type For Sale
Square Footage 1,026 sqft
Price per Sqft $282
Subdivision Downtown Camrose
MLS® Listing ID A2175552
Sold Date 11/05/24
Style Low-Rise(1-4)
Bedrooms 2
Full Baths 2
Condo Fees $589/mo
Originating Board Central Alberta
Year Built 2004
Annual Tax Amount $2,858
Tax Year 2024
Property Description
FANTASTIC FIELDSTONE! Convenient Condo Living in Downtown Camrose. Immediate proximity to the Mirror Lake walking paths and Co-op grocery store. 2 bedroom home with a 3 piece en suite and a 4 piece second bathroom. From the third floor you will have an elevated view of Mirror lake to the south and the west. In suite laundry and extra storage space for big time convenience. Check out the underground heated parkade where you'll find your parking spot, chain-link storage space. Community space can be used by all the building residence. Love the convenience, love the view, love the location!
Location
Province AB
County Camrose
Zoning R4
Direction SW
Rooms
Other Rooms 1
Interior
Interior Features Open Floorplan, See Remarks, Vinyl Windows
Heating Baseboard
Cooling None
Flooring Laminate, Tile
Fireplaces Number 1
Fireplaces Type Gas
Appliance See Remarks
Laundry In Unit
Exterior
Garage Underground
Garage Description Underground
Community Features Park, Playground, Shopping Nearby, Sidewalks, Street Lights, Walking/Bike Paths
Amenities Available Elevator(s), Parking
Porch Balcony(s)
Exposure SW
Total Parking Spaces 1
Building
Story 4
Architectural Style Low-Rise(1-4)
Level or Stories Multi Level Unit
Structure Type Mixed
Others
HOA Fee Include Heat,Professional Management,Reserve Fund Contributions,Sewer,Water
Restrictions None Known
Tax ID 92252867
Ownership Private
Pets Description No
Read Less Info
Want to know what your home might be worth? Contact us for a FREE valuation!

Our team is ready to help you sell your home for the highest possible price ASAP
GET MORE INFORMATION

Agent | License ID: LDKATOCAN






