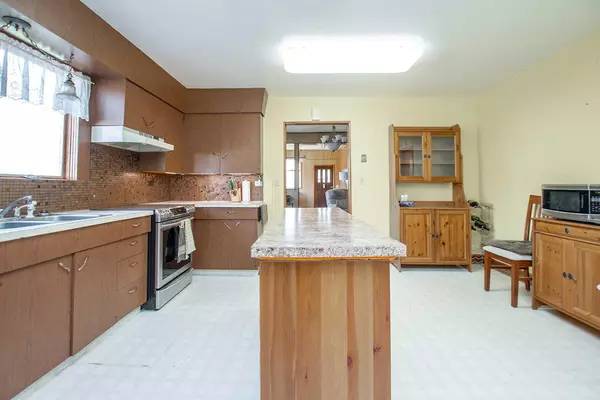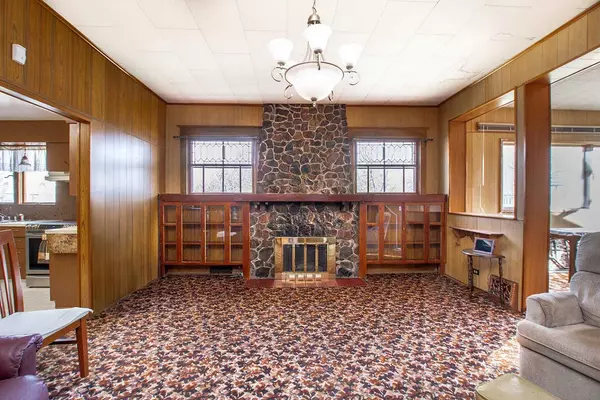$252,000
$280,000
10.0%For more information regarding the value of a property, please contact us for a free consultation.
3 Beds
3 Baths
1,419 SqFt
SOLD DATE : 11/05/2024
Key Details
Sold Price $252,000
Property Type Single Family Home
Sub Type Detached
Listing Status Sold
Purchase Type For Sale
Square Footage 1,419 sqft
Price per Sqft $177
Subdivision Downtown Lacombe
MLS® Listing ID A2176597
Sold Date 11/05/24
Style Bungalow
Bedrooms 3
Full Baths 1
Half Baths 2
Originating Board Central Alberta
Year Built 1915
Annual Tax Amount $3,234
Tax Year 2024
Lot Size 0.510 Acres
Acres 0.51
Property Description
Located in the heart of Lacombe on bustling Main Street, this charming bungalow offers the perfect blend of vintage character and spacious living. Nestled on a half-acre lot, this home retains much of its original appeal, boasting ample space with 3 bedrooms, 2 bathrooms, and a cozy living room accented by built-in bookcases surrounding the fireplace.
The bright, inviting kitchen features an open-concept pantry and the convenience of main-floor laundry, adding both functionality and charm. While the basement is unfinished, it includes a separate entrance, offering exciting potential for a suite, workshop, or extra storage.
Outside, you’ll find generous storage options and a spacious two-part garage (24.11 x 31.1 and 19.6 x 13.9), perfect for hobbies, projects, or additional storage. With a large yard and a fantastic location, this property combines the serenity of a half-acre lot with easy access to downtown conveniences. This home is brimming with potential and is being sold AS IS—an ideal opportunity to create your dream space in a prime location.
Location
Province AB
County Lacombe
Zoning R1
Direction S
Rooms
Other Rooms 1
Basement Separate/Exterior Entry, Full, Unfinished
Interior
Interior Features Bookcases, High Ceilings, No Smoking Home, Separate Entrance, Storage
Heating Forced Air
Cooling None
Flooring Carpet, Linoleum
Fireplaces Number 1
Fireplaces Type Living Room, Wood Burning
Appliance Range, Refrigerator, Washer/Dryer, Window Coverings
Laundry Main Level
Exterior
Garage Double Garage Detached, Off Street, Oversized, Parking Pad, RV Access/Parking
Garage Spaces 3.0
Garage Description Double Garage Detached, Off Street, Oversized, Parking Pad, RV Access/Parking
Fence None
Community Features Park, Shopping Nearby, Sidewalks
Roof Type Asphalt Shingle
Porch None
Lot Frontage 84.0
Total Parking Spaces 3
Building
Lot Description Back Lane, Back Yard, Corner Lot, Fruit Trees/Shrub(s), Few Trees, Front Yard, Landscaped, Level
Foundation Block, Poured Concrete
Architectural Style Bungalow
Level or Stories One
Structure Type Stucco
Others
Restrictions None Known
Tax ID 93813857
Ownership Other
Read Less Info
Want to know what your home might be worth? Contact us for a FREE valuation!

Our team is ready to help you sell your home for the highest possible price ASAP
GET MORE INFORMATION

Agent | License ID: LDKATOCAN






