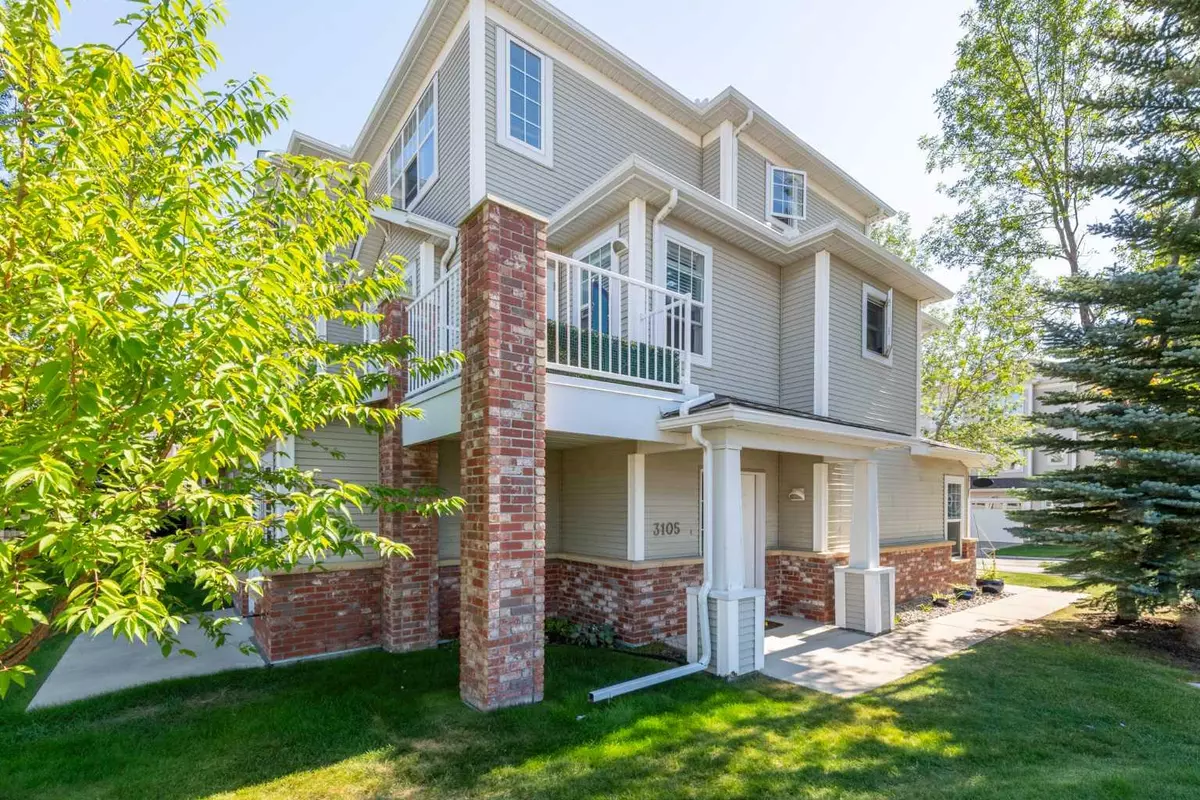$392,000
$399,000
1.8%For more information regarding the value of a property, please contact us for a free consultation.
2 Beds
2 Baths
1,112 SqFt
SOLD DATE : 11/05/2024
Key Details
Sold Price $392,000
Property Type Townhouse
Sub Type Row/Townhouse
Listing Status Sold
Purchase Type For Sale
Square Footage 1,112 sqft
Price per Sqft $352
Subdivision Coach Hill
MLS® Listing ID A2154845
Sold Date 11/05/24
Style Townhouse
Bedrooms 2
Full Baths 2
Condo Fees $659
Originating Board Calgary
Year Built 1997
Annual Tax Amount $2,150
Tax Year 2024
Property Description
Welcome to Quinterra, in the sought after community of Coach Hill. This 2 bedroom, 2 full bath unit is located on a quiet lot with visitor parking directly in front of the unit. The spacious living area has a gas fireplace and french doors leading onto the patio. The kitchen comes equipped with updated appliances, modern lighting, and a breakfast bar over looking the living room. There is a large dining room, perfect for those who like to entertain. The primary bedroom has a walk in closet, ensuite 4 piece bathroom with tub, and large windows allowing the room to fill with natural light. The second bedroom is a large room equipped with two windows and a spacious closet. This property includes in suite laundry as well as an attached garage with driveway space. The unit backs onto a green space that is professionally maintained. It is a single floor unit and is perfect for those who do not like stairs. The unit is close to public transit, shopping, schools, walking paths, and all the amenities Calgary has to offer.
Location
Province AB
County Calgary
Area Cal Zone W
Zoning M-C1 d50
Direction S
Rooms
Other Rooms 1
Basement None
Interior
Interior Features Ceiling Fan(s), French Door, No Animal Home
Heating In Floor
Cooling None
Flooring Carpet, Laminate
Fireplaces Number 1
Fireplaces Type Gas
Appliance Dishwasher, Range, Range Hood, Refrigerator, Washer/Dryer
Laundry In Unit
Exterior
Garage Single Garage Attached
Garage Spaces 1.0
Garage Description Single Garage Attached
Fence Partial
Community Features Park, Schools Nearby, Shopping Nearby, Sidewalks, Street Lights, Walking/Bike Paths
Amenities Available Park, Parking, Snow Removal, Visitor Parking
Roof Type Asphalt Shingle
Porch Patio
Total Parking Spaces 1
Building
Lot Description Backs on to Park/Green Space
Foundation Poured Concrete
Architectural Style Townhouse
Level or Stories One
Structure Type Brick,Vinyl Siding,Wood Frame
Others
HOA Fee Include Common Area Maintenance,Heat,Maintenance Grounds,Professional Management,Reserve Fund Contributions,Sewer,Snow Removal,Trash
Restrictions None Known
Ownership Private
Pets Description Restrictions
Read Less Info
Want to know what your home might be worth? Contact us for a FREE valuation!

Our team is ready to help you sell your home for the highest possible price ASAP
GET MORE INFORMATION

Agent | License ID: LDKATOCAN






