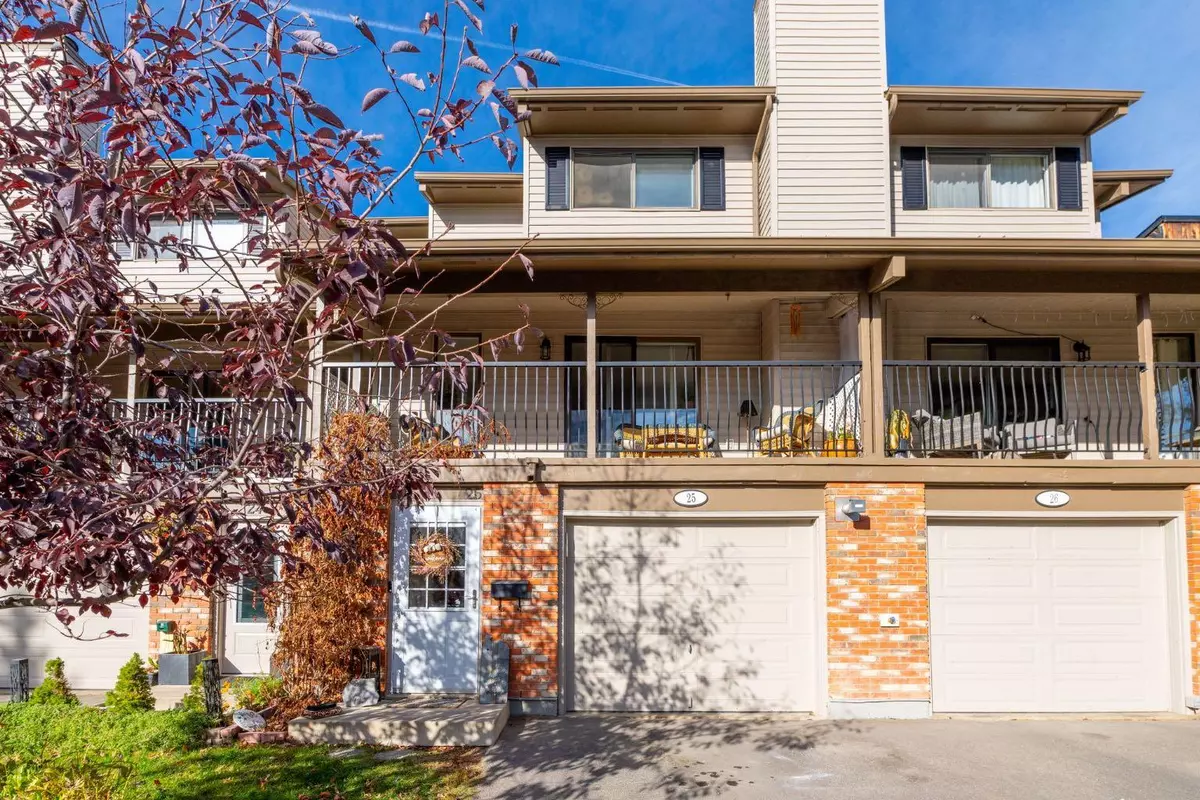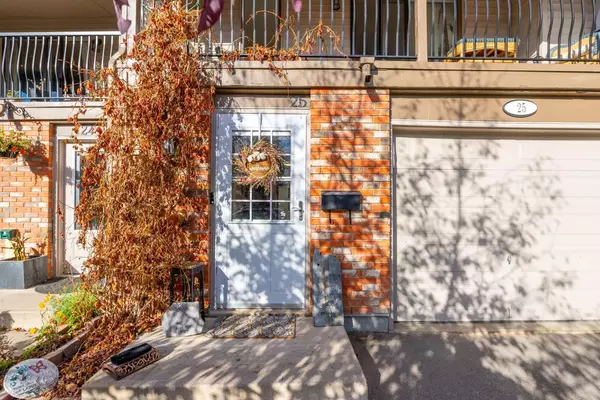$380,000
$375,000
1.3%For more information regarding the value of a property, please contact us for a free consultation.
3 Beds
3 Baths
1,311 SqFt
SOLD DATE : 11/05/2024
Key Details
Sold Price $380,000
Property Type Townhouse
Sub Type Row/Townhouse
Listing Status Sold
Purchase Type For Sale
Square Footage 1,311 sqft
Price per Sqft $289
Subdivision Heritage Okotoks
MLS® Listing ID A2174293
Sold Date 11/05/24
Style 2 Storey
Bedrooms 3
Full Baths 1
Half Baths 2
Condo Fees $431
Originating Board Calgary
Year Built 1977
Annual Tax Amount $1,918
Tax Year 2024
Property Description
Nestled in the peaceful town of Okotoks, this stunning two-story row townhouse in Glorond Place offers modern charm and convenience. Named Condominium of the Year in 2021, this home boasts a welcoming layout that flows effortlessly between the kitchen and dining room. A cozy fireplace in the living room and a nook for reading your favourite book add warmth and character to the living space, while the spacious balcony invites you to relax and enjoy a cup of morning coffee or an evening beverage. The upstairs offers a well-designed layout, featuring three bedrooms, each with ample closet space and natural light. A full bathroom is centrally located, providing convenience and comfort for family or guests. The highlight of the upstairs is the spacious primary bedroom, a tranquil retreat that includes its own private two-piece ensuite. With its thoughtful design and peaceful ambiance, this upper level perfectly balances style and functionality, offering a comfortable and inviting space for everyone. The basement is an ideal spot for hobbies or projects, with a craft area and a 2 piece bathroom with a rough-in for a shower. Here you will also find the utility room as well as your laundry. This home comes equipped with a single attached heated garage, providing both convenience and comfort during Alberta’s winters, as well as an additional parking space in front. The thoughtful updates, including light fixtures, hardware, carpet, and flooring, creating a bright and welcoming atmosphere throughout. Additionally this home also has a new humidifier system. Outdoors, the serene backyard is a peaceful retreat, complemented by a sizeable deck, gas hook up for all your BBQ needs, and friendly neighbours. Okotoks has a variety of educational options through both public and Catholic school systems. Public schools include Big Rock, Dr. Morris Gibson, and Foothills Composite High School, while Catholic schools like Good Shepherd and Holy Trinity Academy serve the community as well. The town also has private options, such as the renowned Strathcona-Tweedsmuir School nearby. Okotoks offers a mix of natural beauty, history, and recreation. Highlights include Sheep River Provincial Park for outdoor activities, the famous Okotoks Erratic (Big Rock), and the charming Olde Towne area with shops and restaurants. Families can also enjoy local attractions like the Chinook Honey Company, Kayben Farms, and the Okotoks Museum and The Saskatoon Farm. The town’s River Walk and D’Arcy Ranch Golf Club offer scenic relaxation and entertainment. This home is the perfect blend of modern upgrades, ideal for families looking for comfort and charm in a close-knit town. Book your showing today with your favourite REALTOR®.
Location
Province AB
County Foothills County
Zoning D
Direction S
Rooms
Other Rooms 1
Basement Full, Partially Finished
Interior
Interior Features Bathroom Rough-in, Ceiling Fan(s), Laminate Counters
Heating Forced Air, Natural Gas
Cooling None
Flooring Carpet, Ceramic Tile, Vinyl Plank
Fireplaces Number 1
Fireplaces Type Electric, Insert, Living Room, Mantle, Tile, Wood Burning
Appliance Dishwasher, Dryer, Electric Stove, Garage Control(s), Range Hood, Refrigerator, Washer, Window Coverings
Laundry Lower Level
Exterior
Garage Driveway, Heated Garage, Single Garage Attached
Garage Spaces 1.0
Garage Description Driveway, Heated Garage, Single Garage Attached
Fence Fenced
Community Features Park, Playground, Schools Nearby, Shopping Nearby
Amenities Available Playground
Roof Type Asphalt Shingle
Porch Balcony(s), Deck
Exposure S
Total Parking Spaces 2
Building
Lot Description Back Yard, Backs on to Park/Green Space, Lawn, No Neighbours Behind
Foundation Poured Concrete
Architectural Style 2 Storey
Level or Stories Two
Structure Type Brick,Vinyl Siding,Wood Frame
Others
HOA Fee Include Insurance,Professional Management,Reserve Fund Contributions,Sewer,Snow Removal,Trash,Water
Restrictions Board Approval,Pets Allowed
Tax ID 93062321
Ownership Private
Pets Description Restrictions, Yes
Read Less Info
Want to know what your home might be worth? Contact us for a FREE valuation!

Our team is ready to help you sell your home for the highest possible price ASAP
GET MORE INFORMATION

Agent | License ID: LDKATOCAN






