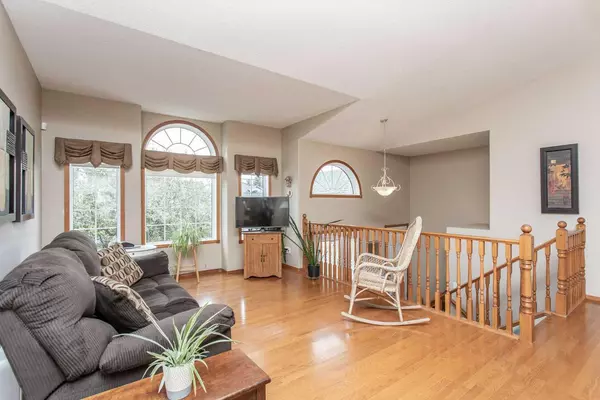$425,000
$449,000
5.3%For more information regarding the value of a property, please contact us for a free consultation.
4 Beds
3 Baths
1,341 SqFt
SOLD DATE : 11/05/2024
Key Details
Sold Price $425,000
Property Type Single Family Home
Sub Type Detached
Listing Status Sold
Purchase Type For Sale
Square Footage 1,341 sqft
Price per Sqft $316
Subdivision Lincoln Park
MLS® Listing ID A2170556
Sold Date 11/05/24
Style Bi-Level
Bedrooms 4
Full Baths 3
Originating Board Central Alberta
Year Built 1998
Annual Tax Amount $4,282
Tax Year 2024
Lot Size 5,867 Sqft
Acres 0.13
Property Description
A lovely bi-level situation in Lincoln Park - this home has been well cared for and is awaiting its new family! From the moment you drive into the neighborhood you will appreciate the location of this home - close to amenities, schools, shopping and downtown! This home has a great floorplan featuring beautiful oak trim throughout the home. Main floor features a lovely kitchen with oak cabinetry, white appliances and spacious dining area. Garden doors leading out to the south facing deck into the mature back yard. The living room has vaulted ceilings, hardwood flooring, large windows allowing natural light to shine in and is a great space for entertaining family and friends. On the main level you will find the primary bedroom with a 3 piece ensuite and walk in closet plus second bedroom, main floor laundry and four piece bathroom. The walkout basement is home to a large family room, 3rd and 4th bedrooms of which one has a walk in closet, plus there is a storage area, utility room and 3 piece bathroom completing the basement level. The basement is spacious and has room for the pool table or ping pong table! The backyard has mature trees, fully fenced, shed, back alley access and is south facing! Shingles were replaced around 2015 or 2016, new sump pump, original furnace and hot water tank is 2014. Quick possession available!
Location
Province AB
County Lacombe
Zoning R1
Direction N
Rooms
Other Rooms 1
Basement Finished, Full, Walk-Out To Grade
Interior
Interior Features Laminate Counters, Natural Woodwork, Open Floorplan, Sump Pump(s), Vaulted Ceiling(s), Vinyl Windows, Walk-In Closet(s)
Heating Forced Air
Cooling None
Flooring Carpet, Hardwood, Linoleum, Vinyl
Appliance Dishwasher, Garage Control(s), Range Hood, Refrigerator, Stove(s), Washer/Dryer, Window Coverings
Laundry Main Level
Exterior
Garage Double Garage Attached
Garage Spaces 2.0
Garage Description Double Garage Attached
Fence Fenced
Community Features None
Roof Type Asphalt Shingle
Porch Deck
Lot Frontage 49.0
Total Parking Spaces 4
Building
Lot Description Back Lane, Back Yard, Lawn, Interior Lot, Landscaped
Foundation Poured Concrete
Architectural Style Bi-Level
Level or Stories Bi-Level
Structure Type Vinyl Siding
Others
Restrictions None Known
Tax ID 93852595
Ownership Private
Read Less Info
Want to know what your home might be worth? Contact us for a FREE valuation!

Our team is ready to help you sell your home for the highest possible price ASAP
GET MORE INFORMATION

Agent | License ID: LDKATOCAN






