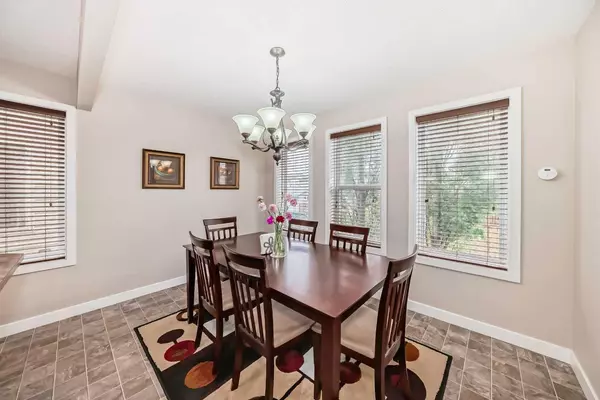$596,000
$599,900
0.7%For more information regarding the value of a property, please contact us for a free consultation.
3 Beds
3 Baths
1,648 SqFt
SOLD DATE : 11/05/2024
Key Details
Sold Price $596,000
Property Type Single Family Home
Sub Type Detached
Listing Status Sold
Purchase Type For Sale
Square Footage 1,648 sqft
Price per Sqft $361
Subdivision Coventry Hills
MLS® Listing ID A2172046
Sold Date 11/05/24
Style 2 Storey
Bedrooms 3
Full Baths 2
Half Baths 1
Originating Board Calgary
Year Built 2007
Annual Tax Amount $3,534
Tax Year 2024
Lot Size 3,519 Sqft
Acres 0.08
Property Description
Discover this loving cared & well maintained home by the original owner. The open layout of the kitchen, corner pantry and dining area flow seamlessly into a cozy living room adorned with a gas fireplace, perfect for gatherings. The primary bedroom features a walk-in closet and 4-piece bathroom alongside two additional bedrooms, plus another 4 pcs bathroom upstairs catering to children or guests. For ease and convenience, the laundry room & the entertaining bonus room for guests are located upstairs, and the home includes a double attached garage. Step outside onto a spacious cover deck overlooking the generously sized backyard. Nearby parks, playgrounds, recreational facility (Vivo) & Calgary Public Library, and schools that cater to families, while grocery stores (Canadian Superstore and T & T Super Market) the shopping centers, restaurants, bus stops, and easy access to Highway #2 Deerfoot Trail as well as Stoney Trail ensure everyday convenience. This home is perfect for families seeking suburban tranquility with easy access to amenities. Make it yours today!
Location
Province AB
County Calgary
Area Cal Zone N
Zoning R-G
Direction E
Rooms
Other Rooms 1
Basement Full, Unfinished
Interior
Interior Features Kitchen Island
Heating Forced Air, Natural Gas
Cooling None
Flooring Carpet, Linoleum
Fireplaces Number 1
Fireplaces Type Gas, Mantle
Appliance Dishwasher, Electric Stove, Garage Control(s), Range Hood, Refrigerator, Washer/Dryer, Window Coverings
Laundry Upper Level
Exterior
Garage Double Garage Attached
Garage Spaces 2.0
Garage Description Double Garage Attached
Fence Fenced
Community Features Park, Playground, Schools Nearby, Shopping Nearby
Roof Type Asphalt Shingle
Porch Deck
Lot Frontage 31.99
Total Parking Spaces 4
Building
Lot Description Back Yard, Landscaped, Rectangular Lot
Foundation Poured Concrete
Architectural Style 2 Storey
Level or Stories Two
Structure Type Vinyl Siding
Others
Restrictions None Known
Tax ID 95195901
Ownership Private
Read Less Info
Want to know what your home might be worth? Contact us for a FREE valuation!

Our team is ready to help you sell your home for the highest possible price ASAP
GET MORE INFORMATION

Agent | License ID: LDKATOCAN






