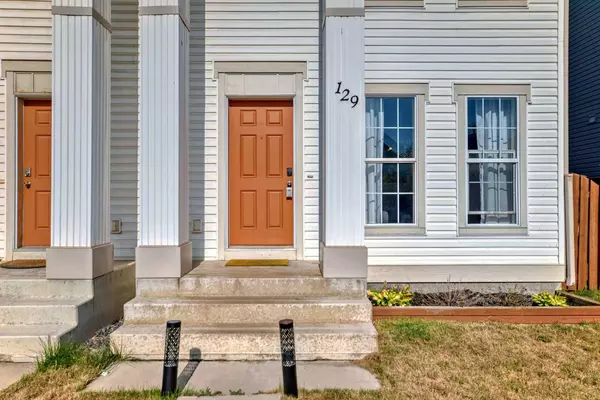$480,000
$489,950
2.0%For more information regarding the value of a property, please contact us for a free consultation.
2 Beds
4 Baths
1,141 SqFt
SOLD DATE : 11/04/2024
Key Details
Sold Price $480,000
Property Type Single Family Home
Sub Type Semi Detached (Half Duplex)
Listing Status Sold
Purchase Type For Sale
Square Footage 1,141 sqft
Price per Sqft $420
Subdivision Mckenzie Towne
MLS® Listing ID A2162388
Sold Date 11/04/24
Style 2 Storey,Side by Side
Bedrooms 2
Full Baths 2
Half Baths 2
HOA Fees $18/ann
HOA Y/N 1
Originating Board Calgary
Year Built 2007
Annual Tax Amount $2,620
Tax Year 2024
Lot Size 2,798 Sqft
Acres 0.06
Property Description
Tired of paying condo fees? Want your own private back yard? Come and check out this home in the popular community of Mckenzie Towne. This half duplex features the sought after dual primary bedroom design. Both upstairs bedrooms are an excellent size and have walk in closets and full 4 pc bathrooms. Main floor is open and bright with easy care vinyl plank flooring flowing seamlessly throughout. A spacious living room partially separated from the kitchen with a half wall. Kitchen is at the back of the house and has loads of maple cabinets, expansive counters and a bayed out eating nook with views to the back yard. Out the back door to the raised deck and west exposed yard expands your summer living and entertaining space. 2 pc bathroom finishes off this level. Basement is fully developed with a large family room, office nook, bathroom and laundry area - perfect for game night or kid’s playroom. Carved out parking area off the back lane provides plenty of parking space for 2 vehicles with room for a future garage. McKenzie Towne has artfully blended the best of the old and new to create something truly unique with its pedestrian friendly design, classic small town architecture, landmark community buildings and a thriving main street business centre. An eclectic mix of housing, tree-lined boulevards and wide front porches are just a few of the community’s small-town inspired touches. There are both public and Catholic k to 9 schools within the community and loads of Big box stores, restaurants and services at South Trail Crossing or take a stroll down to High Street and check out the quainter shops and local businesses. Commuting is a breeze with a dedicated bus going directly downtown during rush hours. As well the new Calgary South Health Campus Hospital is a quick 5 minute drive. McKenzie Towne brings to mind treasured memories of the past - yet at the same time, is a vital, contemporary community that puts people first. This move-in ready house is waiting for you with flexible possession date for your convenience. You’re going to love living here!
Location
Province AB
County Calgary
Area Cal Zone Se
Zoning R-2
Direction SE
Rooms
Other Rooms 1
Basement Finished, Full
Interior
Interior Features Open Floorplan
Heating Forced Air, Natural Gas
Cooling None
Flooring Carpet, Vinyl Plank
Appliance Dishwasher, Dryer, Microwave Hood Fan, Refrigerator, Stove(s), Washer, Window Coverings
Laundry In Basement
Exterior
Garage Parking Pad
Garage Description Parking Pad
Fence Fenced
Community Features Park, Playground, Schools Nearby, Shopping Nearby, Sidewalks, Walking/Bike Paths
Amenities Available None
Roof Type Asphalt Shingle
Porch Deck
Lot Frontage 26.67
Total Parking Spaces 2
Building
Lot Description Back Lane, Back Yard, Lawn, Level, Rectangular Lot
Foundation Poured Concrete
Architectural Style 2 Storey, Side by Side
Level or Stories Two
Structure Type Vinyl Siding,Wood Frame
Others
Restrictions Easement Registered On Title
Ownership Private
Read Less Info
Want to know what your home might be worth? Contact us for a FREE valuation!

Our team is ready to help you sell your home for the highest possible price ASAP
GET MORE INFORMATION

Agent | License ID: LDKATOCAN






