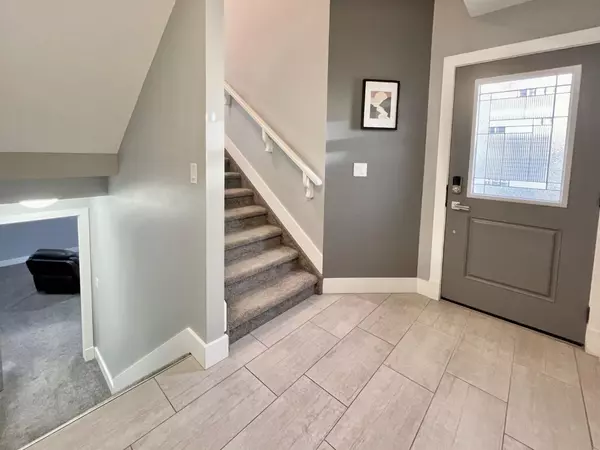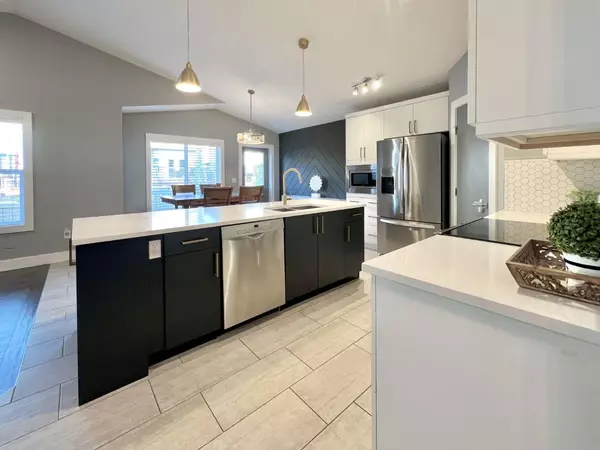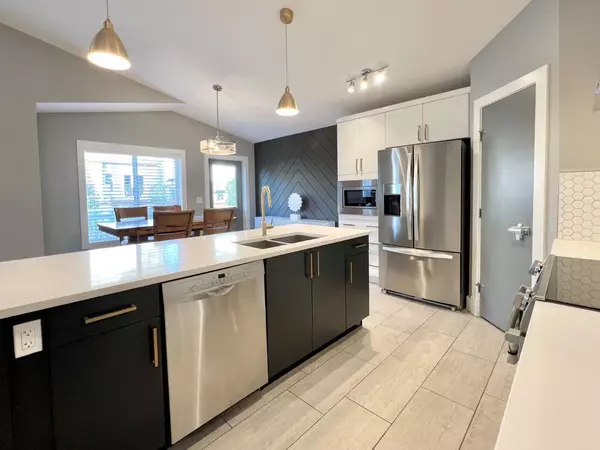$517,500
$524,900
1.4%For more information regarding the value of a property, please contact us for a free consultation.
4 Beds
3 Baths
1,646 SqFt
SOLD DATE : 11/04/2024
Key Details
Sold Price $517,500
Property Type Single Family Home
Sub Type Detached
Listing Status Sold
Purchase Type For Sale
Square Footage 1,646 sqft
Price per Sqft $314
Subdivision Copperwood
MLS® Listing ID A2168407
Sold Date 11/04/24
Style Modified Bi-Level
Bedrooms 4
Full Baths 3
Originating Board Grande Prairie
Year Built 2017
Annual Tax Amount $6,165
Tax Year 2024
Lot Size 5,105 Sqft
Acres 0.12
Property Description
This STUNNING fully developed home sitting at the front of a quiet cul-du-sac in the desireable Copperwood neighborhood is what dreams are made of!
Soft touches, matte doors, gold accents, bold feature walls... it really has it all!
You step into the home and are greeted by a large entryway, complete with a custom feature wall and double door coat-closet, finished off perfectly with built-in shelving.
Up the wide stairs you go and you will find yourself looking in awe over your open kitchen / dining / living area. This space will surely be where all the magic happens thanks in part to the gold pulls, fixtures and lighting, peek-a-boo glass cabinetry, perfect white honeycomb backsplash, gleaming white quartz countertops with eat-at breakfast bar and perfectly polished stainless appliances. The dining area is beautifully designed, with a second custom feature wall and stylish yet modest lighting. You have access to the back deck right off of the dining room, allowing company to seamlessly flow out to the beautful backyard in the warmer months.
You will find your main living area right off of the kitchen and dining room, finished with hardwood floors and a gas fireplace. It is the perfect spot to kick your feet back and enjoy the evening, surrounded by friends and family.
On the main level you have two spacious bedrooms and a full bathroom, which pulls that gorgeous honeycomb tile from the kitchen right into the shower design.
Upstairs is your master retreat! Tucked away on it's own level, you will find soltitude and tranquility - especially in that giant soaker tub! Step into the shower to be awed at it's size, and enjoy this open airy ensuite every morning and evening. I imagine a lot of time will be spent up here...
Down we go to the basement where you will find a large entertainment area, complete with a full wet bar. You will find the same gold accents and honeycomb tile here, effortlessly bringing flow to the entire home. Off this lower living area is a 4th bedroom and your 3rd bathroom, perfect for extended visitors.
You have yourself a double attached garage, with plenty of storage for all of your toys and hobbies, and of course plenty of room for parking!
This home is a Unique Built home, and the exquisit attention to detail during the build process is matched equally by the pride of ownership over the years.
Come down to Copperwood, to see what the neighborhood is all about. Maybe, just maybe, it will feel like home!
Location
Province AB
County Grande Prairie
Zoning RG
Direction W
Rooms
Other Rooms 1
Basement Finished, Full
Interior
Interior Features Breakfast Bar, Built-in Features, Ceiling Fan(s), Closet Organizers, Double Vanity, High Ceilings, Jetted Tub, Kitchen Island, No Animal Home, No Smoking Home, Open Floorplan, Pantry, Quartz Counters, Recessed Lighting, Storage, Sump Pump(s), Tankless Hot Water, Vaulted Ceiling(s), Vinyl Windows, Walk-In Closet(s), Wet Bar
Heating Fireplace(s), Forced Air, Natural Gas
Cooling None
Flooring Carpet, Ceramic Tile, Hardwood
Fireplaces Number 1
Fireplaces Type Family Room, Gas
Appliance Dishwasher, Dryer, Electric Range, Electric Stove, Microwave, Refrigerator, Washer, Wine Refrigerator
Laundry In Basement
Exterior
Garage Double Garage Attached
Garage Spaces 2.0
Garage Description Double Garage Attached
Fence Fenced
Community Features Park, Playground, Schools Nearby, Shopping Nearby, Sidewalks, Street Lights, Walking/Bike Paths
Roof Type Asphalt Shingle
Porch Deck, Front Porch, Patio, Rear Porch
Lot Frontage 42.65
Exposure W
Total Parking Spaces 4
Building
Lot Description Back Yard, Cul-De-Sac, Few Trees, Front Yard, Lawn, Low Maintenance Landscape, Rectangular Lot
Foundation Poured Concrete
Architectural Style Modified Bi-Level
Level or Stories One and One Half
Structure Type Stone,Vinyl Siding
Others
Restrictions Restrictive Covenant-Building Design/Size
Tax ID 92001450
Ownership Private
Read Less Info
Want to know what your home might be worth? Contact us for a FREE valuation!

Our team is ready to help you sell your home for the highest possible price ASAP
GET MORE INFORMATION

Agent | License ID: LDKATOCAN






