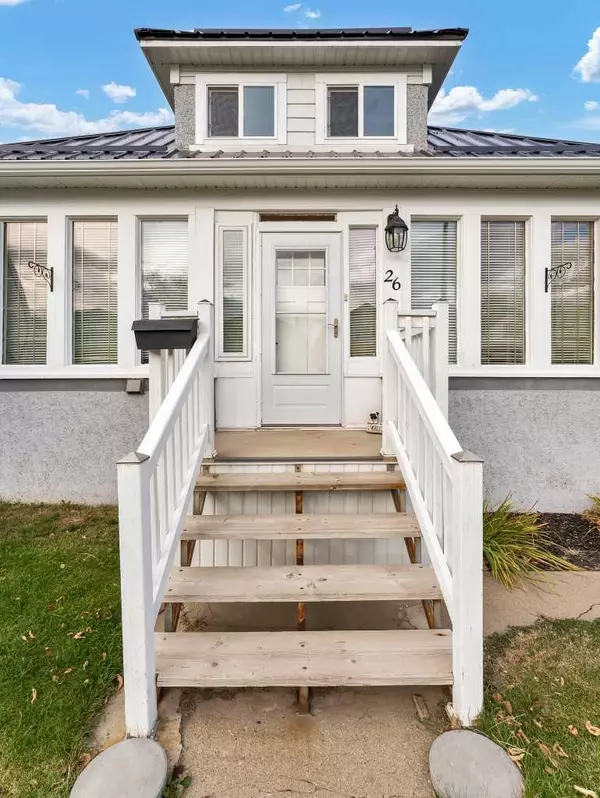$300,000
$315,000
4.8%For more information regarding the value of a property, please contact us for a free consultation.
2 Beds
2 Baths
967 SqFt
SOLD DATE : 11/04/2024
Key Details
Sold Price $300,000
Property Type Single Family Home
Sub Type Detached
Listing Status Sold
Purchase Type For Sale
Square Footage 967 sqft
Price per Sqft $310
Subdivision Se Hill
MLS® Listing ID A2176036
Sold Date 11/04/24
Style Bungalow
Bedrooms 2
Full Baths 1
Half Baths 1
Originating Board Medicine Hat
Year Built 1913
Annual Tax Amount $1,836
Tax Year 2024
Lot Size 5,590 Sqft
Acres 0.13
Property Description
PUBLIC OPEN HOUSE Saturday November 2nd between 1:00-2:30pm. Welcome to this beautifully renovated character bungalow on the SE Hill, blending original charm with modern updates. From the moment you enter, you’re greeted by a bright all-seasons sunroom, filled with natural light from large windows that create a warm, inviting space year-round. Inside, the home’s character shines through with original woodwork complemented by updated vinyl plank flooring and substantial wood trim and baseboards. The main living area leads to two good sized bedrooms. The primary bedroom, large enough to fit a king-sized bed, offers a view into the sunroom through a large connecting window. The kitchen has been tastefully updated with new paint, flooring, and a stylish tiled backsplash. Enjoy cooking with the high-end stainless steel appliances and convenient pot filler at the stove. Plenty of cabinetry provides ample storage, while the adjacent sunken dining area offers a cozy spot for meals with easy access to the back deck through sliding doors. The main bathroom boasts a renovated look with a double-sink vanity, ensuring space and functionality. Downstairs, the basement features a versatile flex room (currently used as a bedroom), a half-bath, storage space, and a laundry/utility room. Step outside to enjoy a fully fenced and landscaped backyard with a spacious deck (with gas line for BBQ), perfect for relaxation or entertaining. A 24x26 fully finished, insulated, and heated garage offers secure parking and workspace, complemented by additional storage options, underground sprinklers, and a convenient paved back alley. This home comes with a range of recent upgrades, including a metal roof on the house, a new hot water tank, attic windows, and an updated appliance package within the past 6 months. Additional upgrades over the past five years include replacement of several windows, a new furnace and A/C, garage shingles, gutter guards, and blown-in attic insulation. A large, permitted side driveway offers the perfect spot for an RV, boat, or extra vehicles. This charming bungalow is ready for its new owners to simply move in and enjoy! Don’t miss out—take the virtual tour anytime, 24/7, and experience all this home has to offer. Square footage includes front porch entry.
Location
Province AB
County Medicine Hat
Zoning R-LD
Direction S
Rooms
Basement Full, Partially Finished
Interior
Interior Features Ceiling Fan(s), Central Vacuum, Double Vanity
Heating Forced Air
Cooling Central Air
Flooring Carpet, Vinyl
Appliance Central Air Conditioner, Dishwasher, Garage Control(s), Microwave Hood Fan, Refrigerator, Stove(s), Washer/Dryer, Water Softener, Window Coverings
Laundry In Basement
Exterior
Garage Double Garage Detached, Heated Garage, Insulated
Garage Spaces 2.0
Garage Description Double Garage Detached, Heated Garage, Insulated
Fence Fenced
Community Features Schools Nearby, Shopping Nearby
Roof Type Metal
Porch Deck, Enclosed, Front Porch
Lot Frontage 43.0
Total Parking Spaces 4
Building
Lot Description Back Lane, Landscaped, Underground Sprinklers
Foundation Poured Concrete
Architectural Style Bungalow
Level or Stories One
Structure Type Wood Frame
Others
Restrictions None Known
Tax ID 91250072
Ownership Private
Read Less Info
Want to know what your home might be worth? Contact us for a FREE valuation!

Our team is ready to help you sell your home for the highest possible price ASAP
GET MORE INFORMATION

Agent | License ID: LDKATOCAN






