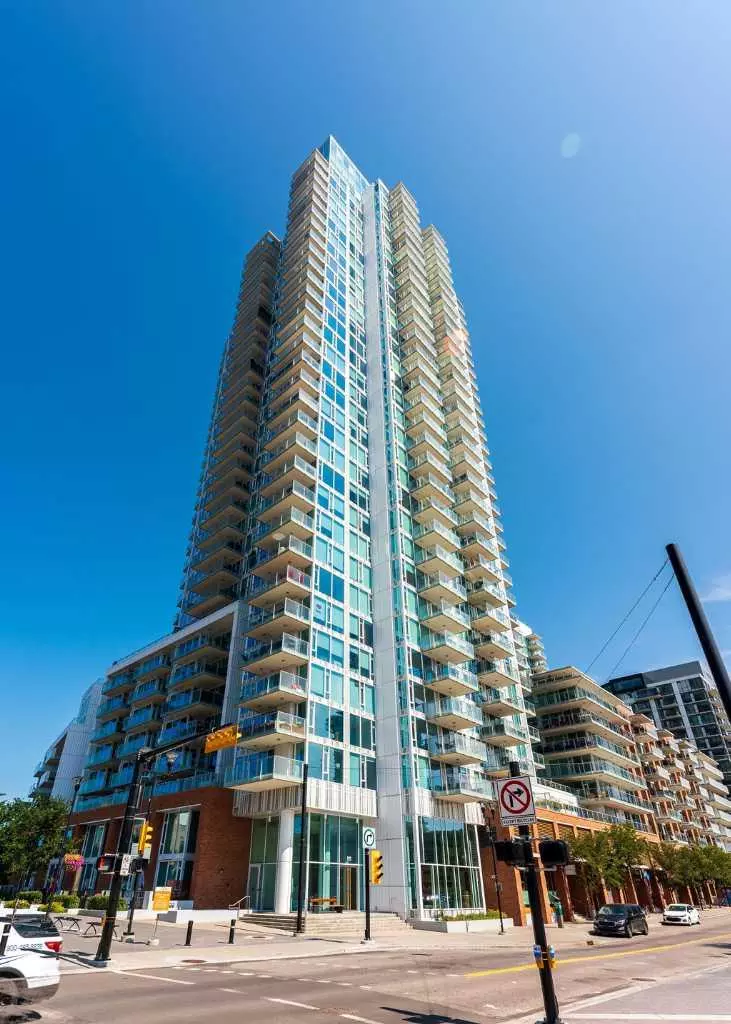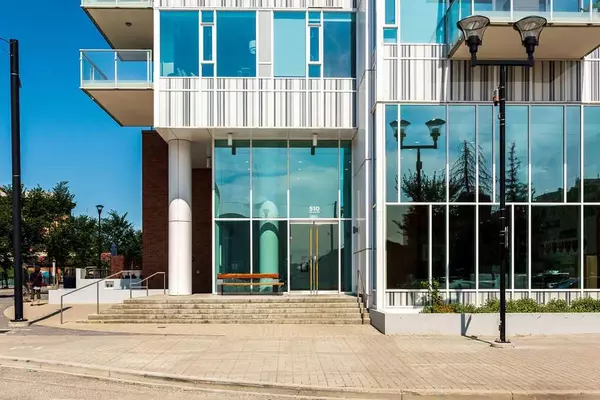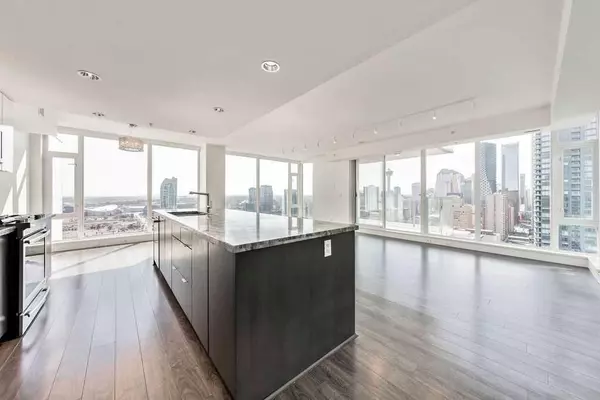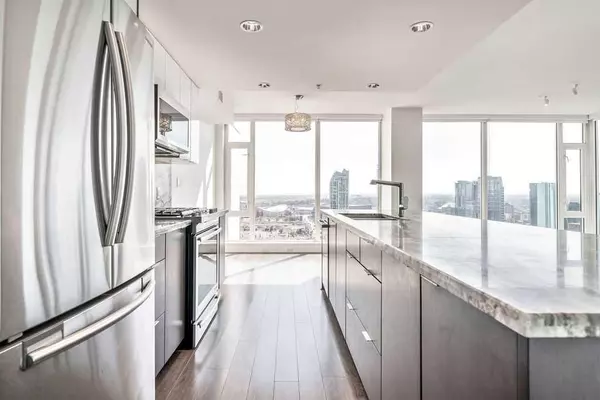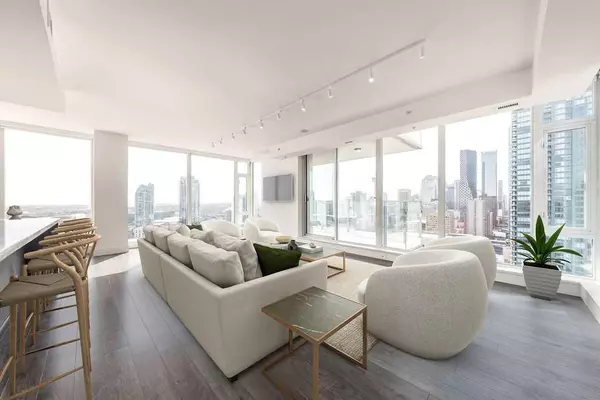$675,000
$675,000
For more information regarding the value of a property, please contact us for a free consultation.
2 Beds
2 Baths
1,285 SqFt
SOLD DATE : 11/04/2024
Key Details
Sold Price $675,000
Property Type Condo
Sub Type Apartment
Listing Status Sold
Purchase Type For Sale
Square Footage 1,285 sqft
Price per Sqft $525
Subdivision Downtown East Village
MLS® Listing ID A2161678
Sold Date 11/04/24
Style High-Rise (5+)
Bedrooms 2
Full Baths 2
Condo Fees $1,125/mo
Originating Board Calgary
Year Built 2016
Annual Tax Amount $4,741
Tax Year 2024
Property Description
Welcome to your 27th floor dream home in trendy DowntownEast Village. Experience luxury living with unparalleled views in this stunning apartment, perfectly positioned to capture the vibrant essence of the city. From your CORNER UNIT with astonishing window views and TWO Balconies, gaze upon the breathtaking downtown skyline, the winding Bow River, and the iconic Saddledome. You're gifted with some of the best seats for the mesmerizing Stampede fireworks lighting up the sky, and basking in the serenity of breathtaking sunsets that paint the horizon in a tapestry of colors. This is more than just an apartment - it's your front-row seat to the beauty and excitement that defines this incredible city.
An entertainers dream, you are equipped with a gourmet kitchen; Gas stove, a newer Jennair Dishwasher and Samsung Microwave. Two generous sized bedrooms including a custom California Closet organizer in the primary bedroom. At the end of the day, you can bask in the grand spa-like 5 piece ensuite - simply gorgeous, and a private den / flex room is yours to make your own.
Your new living comes with TWO parking spots; tandem style parking, accessible from front AND rear, located immediately next to the elevator, smart light switches in the kitchen and living room, and a most convenient proximity to the Saddledome and new Event Center which is now under construction. Surrounded by convenient amenities; Transit, Superstore across the street, East Calgary General Store, and Blush Lane Organic Market. Elementary, Jr. High, and High schools, along with a plethora of cafe’s and restaurants are all within walking distance. View today to make this your own luxury-in-the-sky!
Location
Province AB
County Calgary
Area Cal Zone Cc
Zoning CC-EMU
Direction E
Rooms
Other Rooms 1
Interior
Interior Features Double Vanity, Kitchen Island, See Remarks, Walk-In Closet(s)
Heating In Floor, Forced Air
Cooling Central Air
Flooring Laminate, Tile
Appliance Dishwasher, Dryer, Electric Stove, Garage Control(s), Microwave, Refrigerator, Washer
Laundry In Unit
Exterior
Garage Parkade, Secured, Stall, Tandem
Garage Description Parkade, Secured, Stall, Tandem
Community Features Park, Playground, Shopping Nearby, Sidewalks, Street Lights
Amenities Available Elevator(s), Fitness Center, Party Room, Secured Parking, Visitor Parking
Porch Balcony(s)
Exposure W
Total Parking Spaces 2
Building
Story 34
Architectural Style High-Rise (5+)
Level or Stories Single Level Unit
Structure Type Brick,Concrete,Metal Siding
Others
HOA Fee Include Caretaker,Common Area Maintenance,Heat,Insurance,Parking,Professional Management,Reserve Fund Contributions,Security Personnel,Sewer,Snow Removal,Water
Restrictions Pet Restrictions or Board approval Required
Ownership Private
Pets Description Restrictions, Yes
Read Less Info
Want to know what your home might be worth? Contact us for a FREE valuation!

Our team is ready to help you sell your home for the highest possible price ASAP
GET MORE INFORMATION

Agent | License ID: LDKATOCAN

