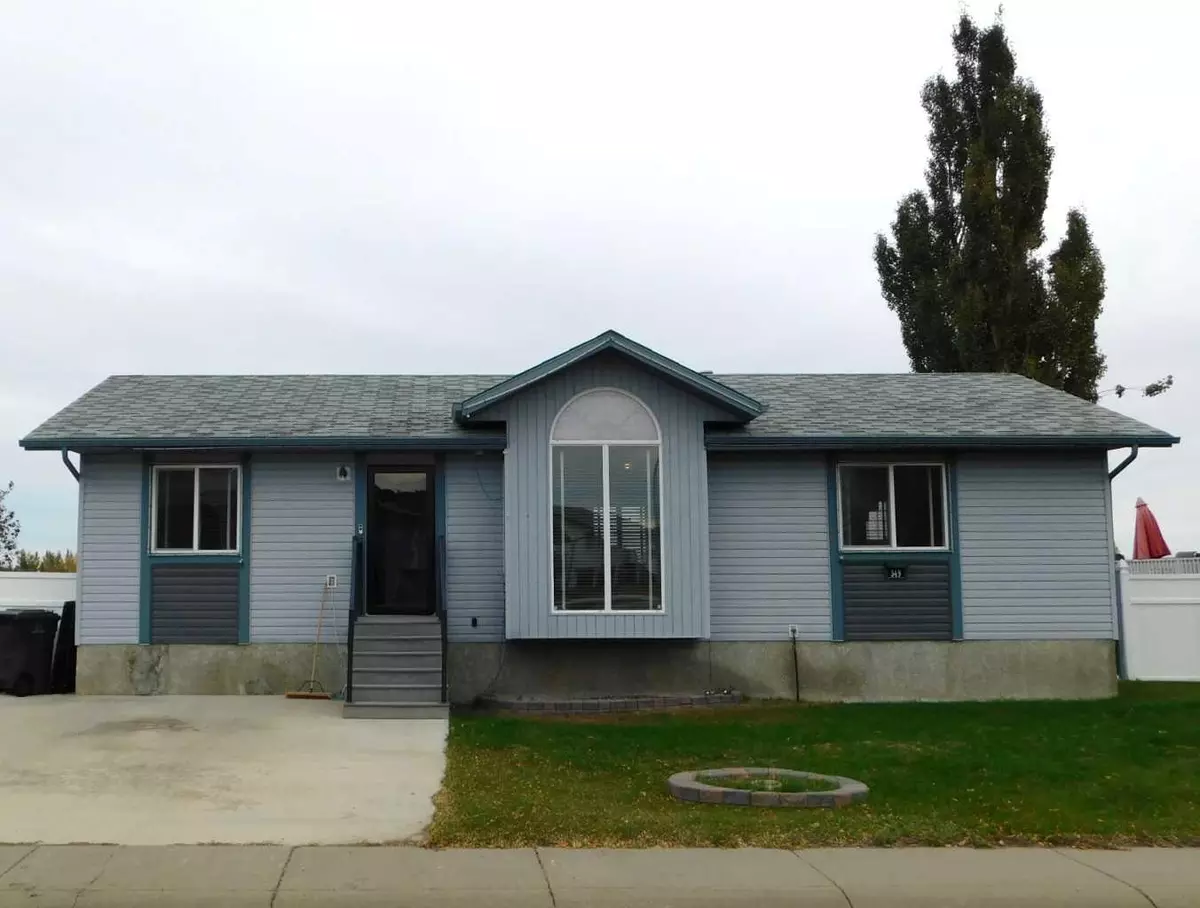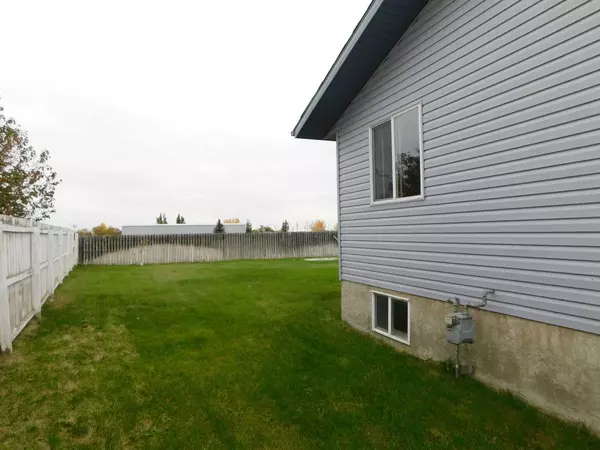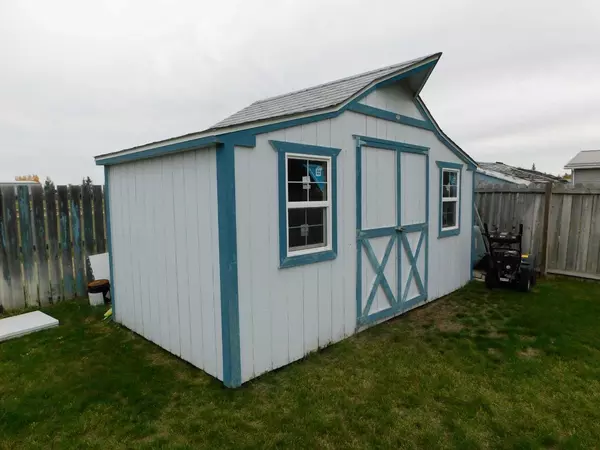$275,000
$275,000
For more information regarding the value of a property, please contact us for a free consultation.
3 Beds
2 Baths
1,337 SqFt
SOLD DATE : 11/04/2024
Key Details
Sold Price $275,000
Property Type Single Family Home
Sub Type Detached
Listing Status Sold
Purchase Type For Sale
Square Footage 1,337 sqft
Price per Sqft $205
MLS® Listing ID A2173042
Sold Date 11/04/24
Style Bungalow
Bedrooms 3
Full Baths 2
Originating Board South Central
Year Built 2001
Annual Tax Amount $3,132
Tax Year 2024
Lot Size 8,581 Sqft
Acres 0.2
Property Description
Welcome to this beautifully maintained 3-bedroom, 2-bathroom home in the charming village of Duchess. Located in a family-friendly neighborhood, this property offers modern updates and a spacious layout perfect for comfortable living. On the main floor, you'll find updated flooring and newer appliances that elevate the kitchen and living areas. The primary bedroom features a massive ensuite and a walk-in closet, giving you a private retreat to relax in. Step outside to enjoy the large lot with a beautifully crafted deck—perfect for BBQs and outdoor gatherings. The backyard backs onto the school track, offering a fantastic location for families with kids or anyone who enjoys a bit of extra outdoor space. The basement is mostly finished and includes a bar area and a spacious rec room, ideal for entertaining or cozy movie nights. Two additional bedrooms have been started, with space for a potential third bathroom to expand your living options. Don’t miss out on this incredible opportunity to own a well-cared-for home with room to grow!
Location
Province AB
County Newell, County Of
Zoning RES
Direction S
Rooms
Other Rooms 1
Basement Full, Partially Finished
Interior
Interior Features Central Vacuum, Closet Organizers, Double Vanity, High Ceilings, Jetted Tub, Open Floorplan, Vinyl Windows
Heating Central, Natural Gas
Cooling Central Air
Flooring Laminate, Vinyl Plank
Appliance Central Air Conditioner, Dishwasher, Electric Stove, Microwave, Refrigerator, Washer/Dryer Stacked, Window Coverings
Laundry Main Level
Exterior
Garage Off Street, Parking Pad
Garage Description Off Street, Parking Pad
Fence Fenced
Community Features Playground, Schools Nearby, Sidewalks, Street Lights
Roof Type Asphalt Shingle
Porch Deck
Lot Frontage 68.9
Total Parking Spaces 2
Building
Lot Description Back Lane, Back Yard, City Lot, Lawn, Landscaped, Level, Rectangular Lot
Foundation Poured Concrete
Architectural Style Bungalow
Level or Stories One
Structure Type Concrete,Vinyl Siding,Wood Frame
Others
Restrictions None Known
Tax ID 57111823
Ownership Other
Read Less Info
Want to know what your home might be worth? Contact us for a FREE valuation!

Our team is ready to help you sell your home for the highest possible price ASAP
GET MORE INFORMATION

Agent | License ID: LDKATOCAN






