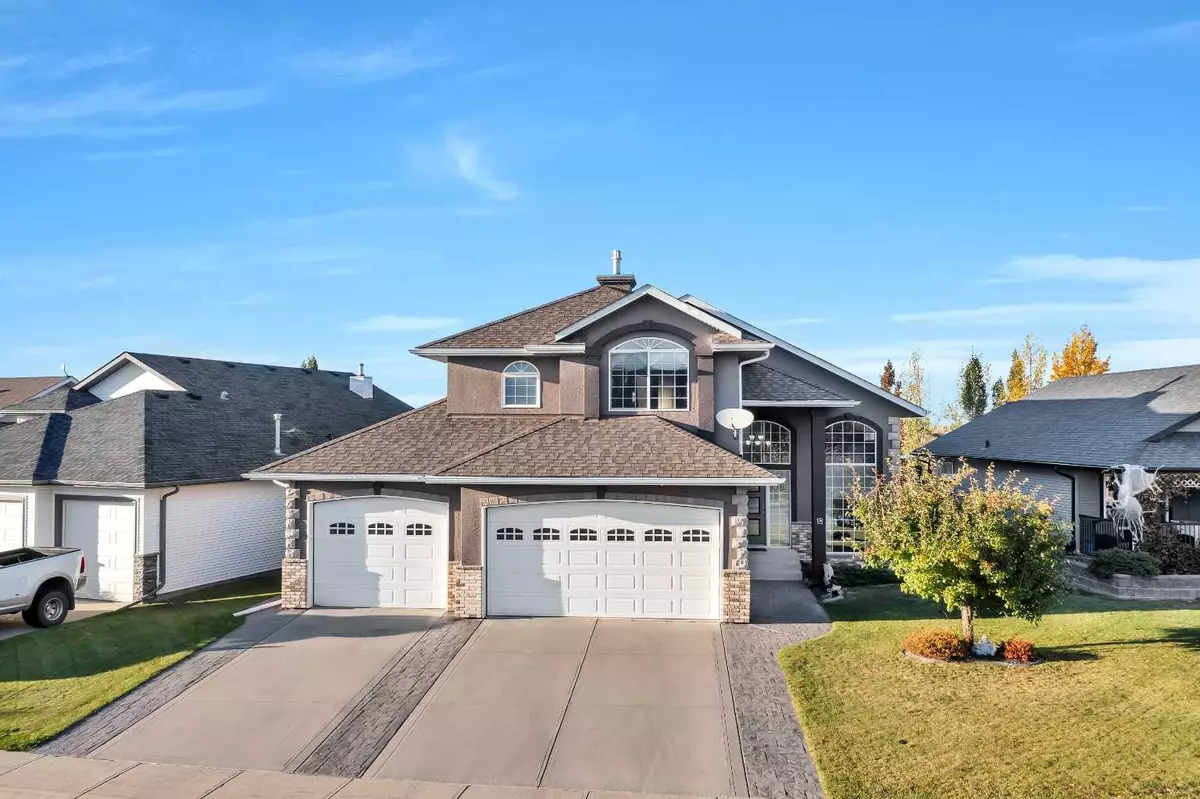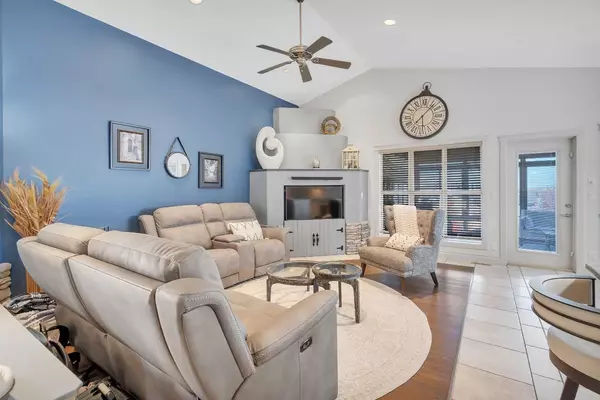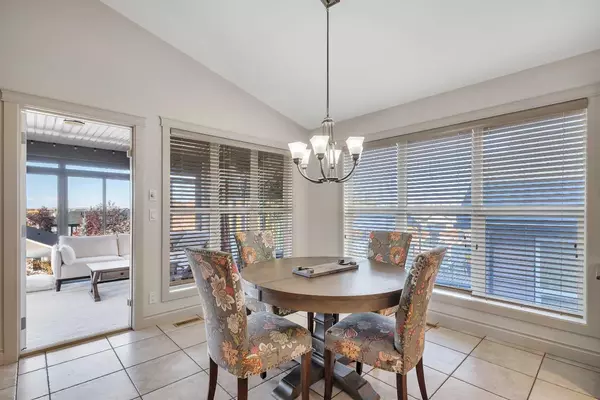$657,000
$695,500
5.5%For more information regarding the value of a property, please contact us for a free consultation.
4 Beds
4 Baths
2,198 SqFt
SOLD DATE : 11/04/2024
Key Details
Sold Price $657,000
Property Type Single Family Home
Sub Type Detached
Listing Status Sold
Purchase Type For Sale
Square Footage 2,198 sqft
Price per Sqft $298
Subdivision Lakeway Landing
MLS® Listing ID A2172360
Sold Date 11/04/24
Style Modified Bi-Level
Bedrooms 4
Full Baths 3
Half Baths 1
Originating Board Central Alberta
Year Built 2007
Annual Tax Amount $5,879
Tax Year 2023
Lot Size 6,192 Sqft
Acres 0.14
Property Description
Visit REALTOR® website for additional information. Discover luxury living in this stunning modified bilevel with a walkout basement in Sylvan Lake's sought-after Lakeway Landing. This home features 4 beds and 3.5 baths. The chef’s kitchen with a tiered granite island, built-in oven & Jenn-Air range, overlooks a great room with vaulted ceilings, large windows, & beautiful views. The private bonus level master suite has a 2-sided gas fireplace, 5-pc bath, walk-in closet, soaker tub, dual sinks & a custom glass & tile shower. The spacious rec room downstairs includes a custom granite wet bar, perfect for entertaining. Outdoor living shines with a sunroom, hot tub, gazebo, stamped concrete patios plus zero-maintenance landscaping. The fully finished, heated triple garage comes with hot/cold water. With A/C, built-in speakers, 2 new hot water tanks & a new furnace, this home is move-in ready!
Location
Province AB
County Red Deer County
Zoning R1
Direction N
Rooms
Other Rooms 1
Basement Finished, Full
Interior
Interior Features Breakfast Bar, Built-in Features, Ceiling Fan(s), Central Vacuum, Chandelier, Closet Organizers, Double Vanity, French Door, Granite Counters, Jetted Tub, Kitchen Island, Laminate Counters, Open Floorplan, Pantry, Recessed Lighting, Separate Entrance, Soaking Tub, Storage, Vaulted Ceiling(s), Walk-In Closet(s), Wet Bar, Wired for Sound
Heating In Floor, Forced Air
Cooling Central Air
Flooring Carpet, Ceramic Tile, Hardwood
Fireplaces Number 1
Fireplaces Type Gas
Appliance Built-In Oven, Built-In Range, Central Air Conditioner, Dishwasher, Microwave Hood Fan, Refrigerator, Washer/Dryer, Window Coverings, Wine Refrigerator
Laundry Main Level
Exterior
Garage Front Drive, Heated Garage, Triple Garage Attached
Garage Spaces 3.0
Garage Description Front Drive, Heated Garage, Triple Garage Attached
Fence Fenced
Community Features Fishing, Golf, Lake, Park, Playground, Schools Nearby, Shopping Nearby, Sidewalks, Street Lights
Roof Type Asphalt Shingle
Porch Deck, Front Porch, Other, Patio, Pergola
Lot Frontage 64.3
Total Parking Spaces 6
Building
Lot Description Back Lane, Back Yard, City Lot, Front Yard, Lawn, Low Maintenance Landscape, Gentle Sloping, Landscaped, Standard Shaped Lot, Street Lighting, Private
Building Description Brick,Concrete,Stone,Stucco,Wood Frame, garage is finished, Harley colors hot & cold water taps
Foundation Poured Concrete
Sewer Public Sewer
Water Public
Architectural Style Modified Bi-Level
Level or Stories Bi-Level
Structure Type Brick,Concrete,Stone,Stucco,Wood Frame
Others
Restrictions None Known
Tax ID 92489324
Ownership Private
Read Less Info
Want to know what your home might be worth? Contact us for a FREE valuation!

Our team is ready to help you sell your home for the highest possible price ASAP
GET MORE INFORMATION

Agent | License ID: LDKATOCAN






