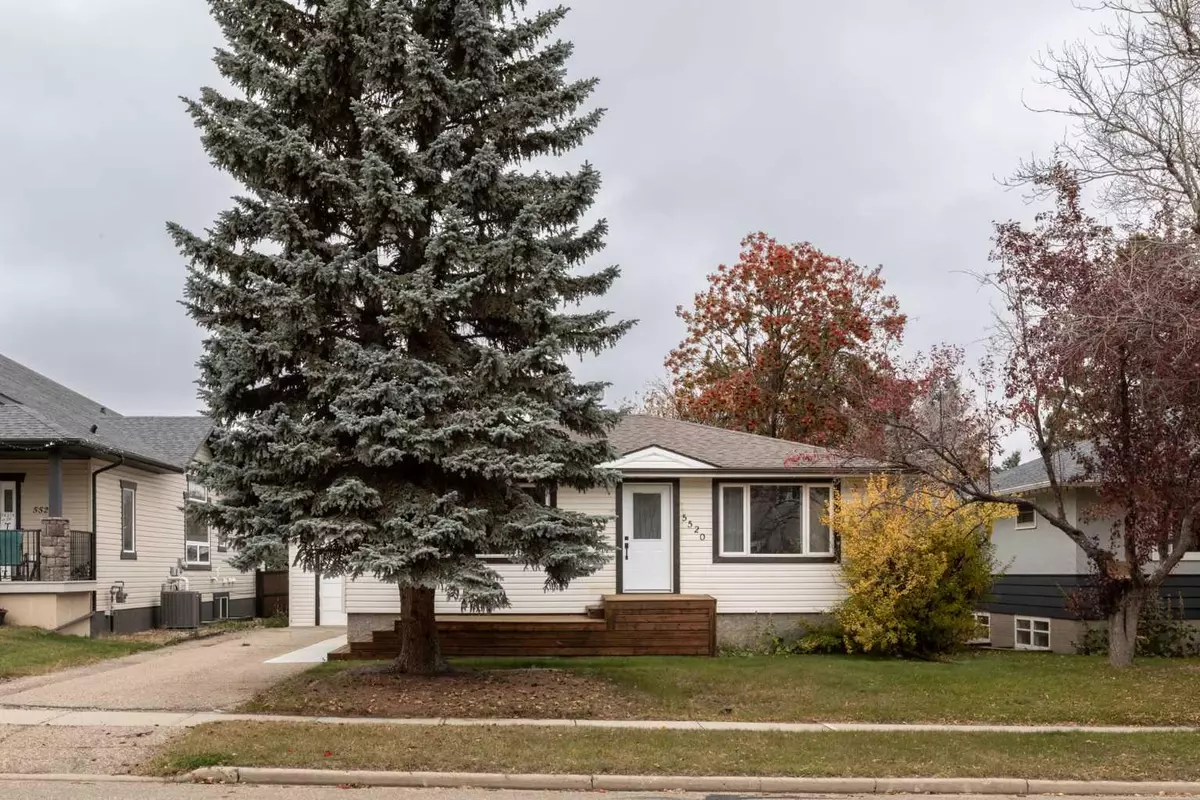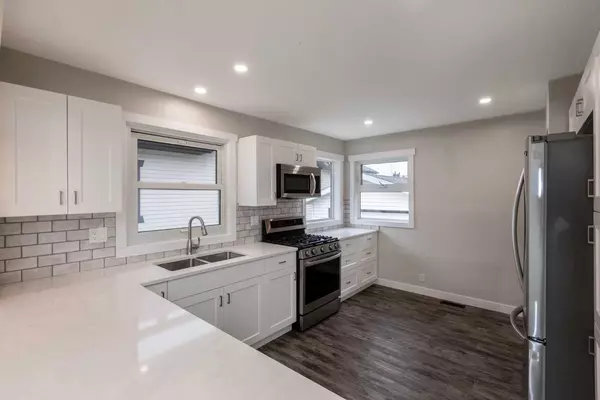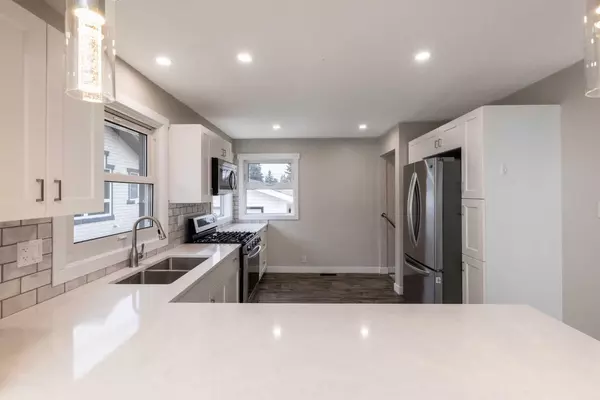$341,000
$349,000
2.3%For more information regarding the value of a property, please contact us for a free consultation.
3 Beds
2 Baths
927 SqFt
SOLD DATE : 11/04/2024
Key Details
Sold Price $341,000
Property Type Single Family Home
Sub Type Detached
Listing Status Sold
Purchase Type For Sale
Square Footage 927 sqft
Price per Sqft $367
MLS® Listing ID A2174642
Sold Date 11/04/24
Style Bungalow
Bedrooms 3
Full Baths 2
Originating Board Central Alberta
Year Built 1954
Annual Tax Amount $3,011
Tax Year 2024
Lot Size 8,797 Sqft
Acres 0.2
Property Description
Step into a home where style meets function at 5520 53 Ave in Lacombe! This cute little bungalow retreat is ideal for empty nesters, singles, couples, or first-time buyers, offering an unmatched combination of value and comfort. Set on an expansive lot filled with mature trees, a fenced yard and space for your RV or boat. This property is a private oasis while still being conveniently close to all of Lacombe’s best amenities.
The main floor has been thoughtfully updated, Featuring a bright white kitchen with quartz counters, newer stainless steel appliances (including gas stove), and sleek vinyl plank flooring. The main floor bath as been tastefully updated, complete with a tiled shower and plenty of storage. Two bedrooms and barn door accents and the open concept floor plan make daily living in this home both stylish and functional.
Downstairs, you’ll find even more living space with a guest bedroom, 3-piece bath, and a cozy Rec Room—perfect for movie nights, hobbies, or just unwinding. Ample storage throughout the home ensures you have all the space you need to stay organized.
With two single detached garages (14’x24’), there’s endless room for vehicles, hobbies, or weekend projects. The location is unbeatable—just minutes from schools, parks, shopping, dining, and with easy access to major roads, you’ll enjoy the perfect balance of peaceful living and everyday convenience.
Affordable, stylish, and ideally situated—this home is truly a rare find!
Location
Province AB
County Lacombe
Zoning R2
Direction S
Rooms
Basement Finished, Full
Interior
Interior Features Open Floorplan, Quartz Counters, See Remarks
Heating Forced Air, Natural Gas
Cooling None
Flooring Laminate, Vinyl
Appliance Dishwasher, Refrigerator, Stove(s), Washer/Dryer
Laundry In Basement
Exterior
Garage Single Garage Detached
Garage Spaces 2.0
Garage Description Single Garage Detached
Fence Fenced
Community Features Playground, Schools Nearby, Shopping Nearby, Sidewalks, Street Lights
Roof Type Asphalt Shingle
Porch Deck
Lot Frontage 54.99
Total Parking Spaces 4
Building
Lot Description Back Lane, Back Yard, City Lot, Rectangular Lot, Treed
Building Description Vinyl Siding, Additional Garage/Shed
Foundation Poured Concrete
Architectural Style Bungalow
Level or Stories One
Structure Type Vinyl Siding
Others
Restrictions None Known
Tax ID 93853189
Ownership Private
Read Less Info
Want to know what your home might be worth? Contact us for a FREE valuation!

Our team is ready to help you sell your home for the highest possible price ASAP
GET MORE INFORMATION

Agent | License ID: LDKATOCAN






