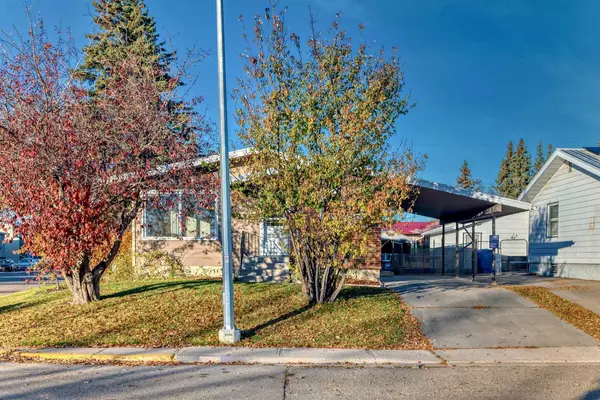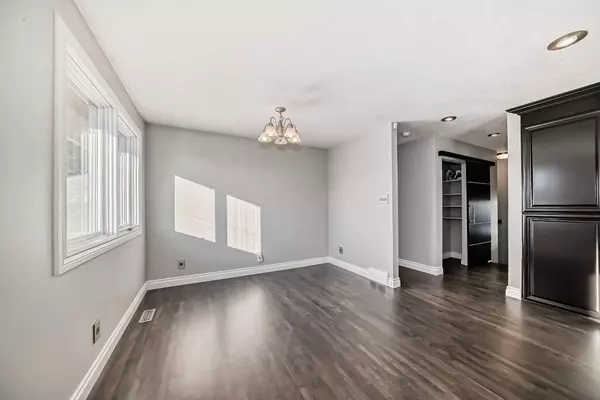$445,000
$449,000
0.9%For more information regarding the value of a property, please contact us for a free consultation.
4 Beds
2 Baths
1,064 SqFt
SOLD DATE : 11/03/2024
Key Details
Sold Price $445,000
Property Type Single Family Home
Sub Type Detached
Listing Status Sold
Purchase Type For Sale
Square Footage 1,064 sqft
Price per Sqft $418
Subdivision Westmount_Strathmore
MLS® Listing ID A2175110
Sold Date 11/03/24
Style Bungalow
Bedrooms 4
Full Baths 2
Originating Board Calgary
Year Built 1973
Annual Tax Amount $2,512
Tax Year 2024
Lot Size 6,534 Sqft
Acres 0.15
Property Description
This bungalow is situated on a corner lot near schools, shopping, a golf course and features 1064.4 sqft of living space. The main floor boasts a beautiful hardwood floor throughout and large windows providing a great amount of light. It includes a stunning chef's dream kitchen with a commercial size refrigerator, a large island, a stackable in wall oven and microwave, a 36" gas stove, huge range hood fan and granite counter tops. Also, on the main level are the primary bedroom, a second bedroom, a 4 piece bathroom and hook ups for a stackable laundry nestled behind a beautiful sliding barn door. The fully finished basement is comprised of 2 more large bedrooms, a 3 piece bathroom with hook up's and space for laundry, a huge recreation room and a spacious utility room with a lot of storage space. The fully fenced backyard offers ample space for a future garage, rv parking and is ideal for children and pets. On the side of the house is a carport measuring 27'9 x 11'11 ft with a parking pad. Come see this beautiful house today!
Location
Province AB
County Wheatland County
Zoning R1
Direction E
Rooms
Basement Finished, Full
Interior
Interior Features Ceiling Fan(s), Chandelier, Granite Counters, Kitchen Island, No Smoking Home, Open Floorplan, Vinyl Windows
Heating Forced Air, Natural Gas
Cooling Central Air
Flooring Hardwood, Laminate, Tile
Appliance Built-In Gas Range, Built-In Oven, Central Air Conditioner, Dishwasher, Microwave, Range Hood, Refrigerator
Laundry Electric Dryer Hookup, Main Level, Multiple Locations, Washer Hookup
Exterior
Garage 220 Volt Wiring, Alley Access, Carport, Driveway, On Street, Parking Pad, RV Access/Parking
Carport Spaces 2
Garage Description 220 Volt Wiring, Alley Access, Carport, Driveway, On Street, Parking Pad, RV Access/Parking
Fence Fenced
Community Features Golf, Playground, Schools Nearby, Shopping Nearby, Sidewalks, Street Lights
Utilities Available Cable Available, Electricity Available, Natural Gas Available, Garbage Collection, High Speed Internet Available, Phone Available, Water Connected
Roof Type Metal
Porch None
Lot Frontage 49.54
Exposure E
Total Parking Spaces 4
Building
Lot Description Back Lane, Back Yard, City Lot, Corner Lot, Fruit Trees/Shrub(s), Front Yard, Many Trees, Street Lighting, Rectangular Lot
Building Description Brick,Cement Fiber Board,Wood Frame, 3 sheds
Foundation Poured Concrete
Water Private
Architectural Style Bungalow
Level or Stories One
Structure Type Brick,Cement Fiber Board,Wood Frame
Others
Restrictions None Known
Tax ID 92479113
Ownership Private
Read Less Info
Want to know what your home might be worth? Contact us for a FREE valuation!

Our team is ready to help you sell your home for the highest possible price ASAP
GET MORE INFORMATION

Agent | License ID: LDKATOCAN






